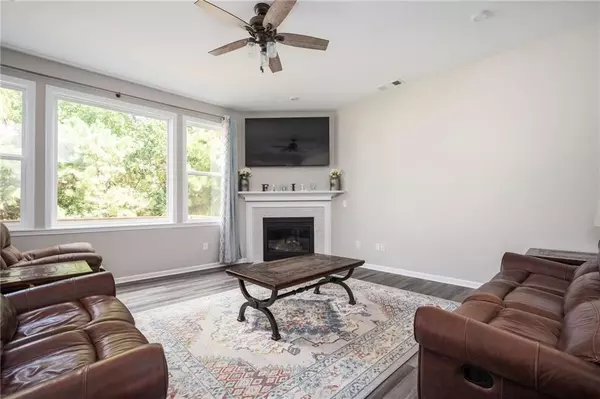$525,000
$525,000
For more information regarding the value of a property, please contact us for a free consultation.
4 Beds
3.5 Baths
3,040 SqFt
SOLD DATE : 12/21/2023
Key Details
Sold Price $525,000
Property Type Single Family Home
Sub Type Single Family Residence
Listing Status Sold
Purchase Type For Sale
Square Footage 3,040 sqft
Price per Sqft $172
Subdivision Edenwood
MLS Listing ID 7290456
Sold Date 12/21/23
Style Traditional
Bedrooms 4
Full Baths 3
Half Baths 1
Construction Status Resale
HOA Fees $700
HOA Y/N Yes
Originating Board First Multiple Listing Service
Year Built 2019
Annual Tax Amount $4,440
Tax Year 2022
Lot Size 0.320 Acres
Acres 0.32
Property Description
Welcome to the sought-after Edenwood neighborhood of Dallas, GA, where luxury living meets convenience! This magnificent 4-bedroom, 3.5-bathroom home is a true gem, offering a plethora of exceptional features and an unbeatable location. As you enter, you are greeted by a spacious and inviting floor plan that seamlessly blends style and functionality. The main level features a versatile office space, ideal for those who work remotely or need a quiet area for study. Additionally, there is a bonus room upstairs that can serve as an additional bedroom, a media room, or a playroom - the choice is yours! The heart of this home lies in the stunning kitchen, complete with a gas cooktop, granite countertops, SS appliances, and a large kitchen island that serves as the perfect centerpiece for entertaining. Right off of the kitchen is a convenient mudroom, providing easy access to the outdoors. Natural light floods the home through large windows, creating a bright and airy atmosphere throughout. One of the standout features of this home is the full unfinished basement, which is insulated and bath stubbed, ready for your personal, finishing touch. The possibilities are endless - create a home gym, a workshop, or additional living space to suit your desires.
Step outside and discover the expansive fenced-in backyard, perfect for outdoor gatherings and relaxation. Enjoy evenings around the firepit or unwind on the covered patio or upper deck, taking in the beauty of your surroundings. Located in a peaceful cul-de-sac, this home offers both tranquility and convenience. The Edenwood neighborhood is equipped with fantastic amenities perfect for families, including tennis courts, a playground, and not one, but three pools! Sunbathe by the pool with two sundecks, enjoy laps in the lap pool, or watch your little ones splash in the kiddie pool, and everyone can enjoy the double water slides.
Conveniently situated near a variety of restaurants, shopping centers, and grocery stores, everything you need is just a short drive away. Plus, this home is located in an award-winning school district, ensuring an excellent education for your children. Don't miss the chance to make this exquisite home yours. Schedule a showing today and experience the epitome of luxury living in Edenwood of Dallas, GA.
Location
State GA
County Paulding
Lake Name None
Rooms
Bedroom Description Oversized Master
Other Rooms None
Basement Bath/Stubbed, Daylight, Exterior Entry, Full, Interior Entry, Unfinished
Dining Room Other
Interior
Interior Features Crown Molding, Double Vanity, Entrance Foyer, High Ceilings 9 ft Main, Tray Ceiling(s), Walk-In Closet(s)
Heating Forced Air, Natural Gas
Cooling Ceiling Fan(s), Central Air
Flooring Carpet, Other
Fireplaces Number 1
Fireplaces Type Gas Log
Window Features None
Appliance Dishwasher, Disposal, Gas Cooktop, Gas Oven, Microwave, Refrigerator
Laundry Laundry Room
Exterior
Exterior Feature None
Garage Attached, Driveway, Garage
Garage Spaces 2.0
Fence Back Yard, Fenced
Pool None
Community Features Clubhouse, Homeowners Assoc, Playground, Pool, Sidewalks, Street Lights, Tennis Court(s)
Utilities Available Cable Available, Electricity Available, Natural Gas Available, Phone Available, Sewer Available, Underground Utilities, Water Available
Waterfront Description None
View Other
Roof Type Composition
Street Surface Paved
Accessibility None
Handicap Access None
Porch Covered, Deck, Front Porch, Patio
Private Pool false
Building
Lot Description Back Yard, Cul-De-Sac, Landscaped
Story Two
Foundation Concrete Perimeter
Sewer Public Sewer
Water Public
Architectural Style Traditional
Level or Stories Two
Structure Type Cement Siding,Wood Siding
New Construction No
Construction Status Resale
Schools
Elementary Schools Burnt Hickory
Middle Schools Sammy Mcclure Sr.
High Schools North Paulding
Others
HOA Fee Include Maintenance Grounds,Swim/Tennis
Senior Community no
Restrictions false
Tax ID 076839
Special Listing Condition None
Read Less Info
Want to know what your home might be worth? Contact us for a FREE valuation!

Our team is ready to help you sell your home for the highest possible price ASAP

Bought with Joe Stockdale Real Estate, LLC

"My job is to find and attract mastery-based agents to the office, protect the culture, and make sure everyone is happy! "
GET MORE INFORMATION
Request More Info








