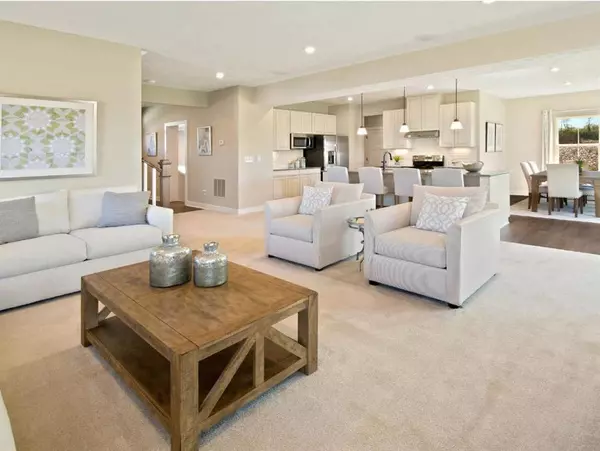$396,040
$394,980
0.3%For more information regarding the value of a property, please contact us for a free consultation.
4 Beds
2.5 Baths
2,423 SqFt
SOLD DATE : 11/03/2023
Key Details
Sold Price $396,040
Property Type Single Family Home
Sub Type Single Family Residence
Listing Status Sold
Purchase Type For Sale
Square Footage 2,423 sqft
Price per Sqft $163
Subdivision Southern Hills
MLS Listing ID 7218819
Sold Date 11/03/23
Style Craftsman
Bedrooms 4
Full Baths 2
Half Baths 1
Construction Status New Construction
HOA Fees $630
HOA Y/N Yes
Originating Board First Multiple Listing Service
Year Built 2023
Annual Tax Amount $6,000
Tax Year 2023
Property Description
Welcome home the Columbia model at Southern Hills, a beautiful community with resort-style amenities across from Locust Grove's Luella schools! Enjoy luxury features included such as upgraded Hardie exteriors, granite kitchen countertops, expansive islands, stainless steel appliances, and 9’ first floor ceilings.
You’ll love the roomy floorplan and custom flex areas the Columbia plan has to offer. The family room flows into the kitchen and dining area, so the conversation never stops. On the second floor, four large bedrooms await. The owner’s suite offers a walk-in closet and luxurious bathroom with separate soaking tub and shower. This home on this lot includes a full front porch and rear patio.
This listing is for a to be built home on lot 17 which backs to open space for ideal privacy. There is still time to personalize your new home by selecting your exterior colors, cabinets, flooring and more. Photos are of a decorated model home and for representation only. A model of the Columbia is available to tour.
Location
State GA
County Henry
Lake Name None
Rooms
Bedroom Description None
Other Rooms None
Basement None
Dining Room Great Room, Open Concept
Interior
Interior Features Double Vanity
Heating Electric
Cooling Central Air
Flooring Carpet, Ceramic Tile, Laminate
Fireplaces Type None
Window Features Insulated Windows
Appliance Dishwasher, Disposal, Electric Range
Laundry Upper Level
Exterior
Exterior Feature Other
Parking Features Driveway, Garage
Garage Spaces 2.0
Fence Vinyl
Pool None
Community Features Pool
Utilities Available Electricity Available
Waterfront Description None
View Other
Roof Type Shingle
Street Surface Asphalt
Accessibility None
Handicap Access None
Porch Patio
Total Parking Spaces 2
Private Pool false
Building
Lot Description Back Yard
Story Two
Foundation Slab
Sewer Public Sewer
Water Public
Architectural Style Craftsman
Level or Stories Two
Structure Type Other
New Construction No
Construction Status New Construction
Schools
Elementary Schools Luella
Middle Schools Luella
High Schools Luella
Others
Senior Community no
Restrictions false
Tax ID 078I01017000
Special Listing Condition None
Read Less Info
Want to know what your home might be worth? Contact us for a FREE valuation!

Our team is ready to help you sell your home for the highest possible price ASAP

Bought with Your Home Sold Guaranteed Realty, LLC.

"My job is to find and attract mastery-based agents to the office, protect the culture, and make sure everyone is happy! "
GET MORE INFORMATION
Request More Info








