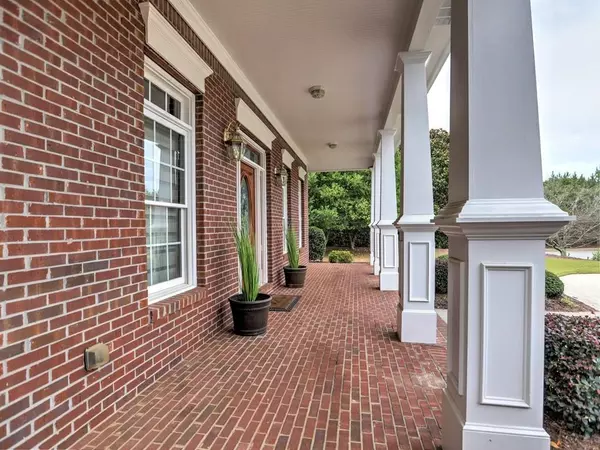$725,000
$749,900
3.3%For more information regarding the value of a property, please contact us for a free consultation.
4 Beds
3.5 Baths
3,141 SqFt
SOLD DATE : 11/03/2023
Key Details
Sold Price $725,000
Property Type Single Family Home
Sub Type Single Family Residence
Listing Status Sold
Purchase Type For Sale
Square Footage 3,141 sqft
Price per Sqft $230
Subdivision Governors Preserve
MLS Listing ID 7272049
Sold Date 11/03/23
Style Ranch,Traditional
Bedrooms 4
Full Baths 3
Half Baths 1
Construction Status Resale
HOA Fees $850
HOA Y/N Yes
Originating Board First Multiple Listing Service
Year Built 2006
Annual Tax Amount $1,964
Tax Year 2022
Lot Size 0.510 Acres
Acres 0.51
Property Description
Take a drive through this beautiful scenic countryside on the edge of the City of Canton into this resort-like community to this stunning RANCH home. The builders own personal home filled with all the bells and whistles you would ever want. Enter this open foyer from the front porch to a tray ceiling, tile flooring and wainscoting trim and step into the spacious Great Room with hardwood floors and a wood burning fireplace with gas starter, double tray ceiling and ceiling fan. The formal Dining Room features wainscoting trim, transom windows, and impressive chandelier. The Kitchen is loaded with all the extras to make your cooking pleasures easy. Featuring solid surface countertops, breakfast bar and breakfast area for a table and chairs, under counter lighting, double ovens, gas cook top, trash compactor, microwave, prep island, bank of cabinets with pull out trays, two pull out trays for garbage pails. Butler's pantry off the Kitchen. Screen porch with Trex flooring off Kitchen. Laundry room with above cabinets, wash tub, tile flooring and linen closet. Coat closet in hallway from garage and two (2) storage closets. Two (2) bedrooms with carpet and shared bath with linen closet and ceiling fans. The upper level features a huge bedroom with carpet, full bath with tile flooring and tile enclosed tub. Walkin closet with linen shelving. Primary suite is a dream feauting his and her grooming vanities, soaking tub, separate shower, medicine cabinet, coffee/cocktail bar with sink, refrigerator, and upper and lower cabinets. Huge walk-in closet with linen and coat closet in the entry way to the bedroom. Hardwood flooring extended into primary suite. The water closet has a toilet and bidet. Huge basement great for expansion, stubbed for bath, has workshop with double doors leading to the exterior with patio. Third (3) car garage is in this lower level. Steps leading to basement has Acorn Stairlift for easy access to this level. Recently installed blinds on the windows. This home is loaded with beautiful trim moulding throughout. Deck with Trex flooring overlooking a very private wooded backyard. Circular driveway and second entry driveway to the two (2) car garage and extended to the rear of the home to the third garage. This community is loaded with wonderful recreational facilities featuring a clubhouse overlooking Etowah River, swimming pool, pickle ball court, basketball court, tennis, and walking trails along the river. Minutes to major shopping, restaurants, I-575 and hospital.
Location
State GA
County Cherokee
Lake Name None
Rooms
Bedroom Description Master on Main,Oversized Master,Roommate Floor Plan
Other Rooms None
Basement Bath/Stubbed, Boat Door, Daylight, Driveway Access, Exterior Entry, Full
Main Level Bedrooms 3
Dining Room Butlers Pantry, Open Concept
Interior
Interior Features Double Vanity, Entrance Foyer, High Ceilings 9 ft Lower, High Speed Internet, Tray Ceiling(s), Vaulted Ceiling(s), Walk-In Closet(s)
Heating Central, Forced Air, Natural Gas, Zoned
Cooling Ceiling Fan(s), Central Air, Zoned
Flooring Carpet, Ceramic Tile, Hardwood
Fireplaces Number 1
Fireplaces Type Gas Starter, Great Room
Window Features Double Pane Windows,Insulated Windows
Appliance Dishwasher, Disposal, Double Oven, Dryer, Electric Water Heater, Gas Cooktop, Microwave, Self Cleaning Oven, Trash Compactor, Washer
Laundry In Hall, Laundry Room, Main Level
Exterior
Exterior Feature Private Yard, Rear Stairs
Parking Features Attached, Garage, Garage Door Opener, Garage Faces Front, Garage Faces Rear, Kitchen Level, Level Driveway
Garage Spaces 3.0
Fence None
Pool None
Community Features Clubhouse, Homeowners Assoc, Near Shopping, Near Trails/Greenway, Pickleball, Playground, Pool, Sidewalks, Street Lights, Swim Team
Utilities Available Cable Available, Electricity Available, Natural Gas Available, Phone Available, Sewer Available, Underground Utilities, Water Available
Waterfront Description None
View Trees/Woods
Roof Type Composition,Shingle
Street Surface Asphalt
Accessibility Stair Lift
Handicap Access Stair Lift
Porch Deck, Front Porch, Patio, Rear Porch, Screened
Private Pool false
Building
Lot Description Corner Lot, Front Yard, Landscaped, Level, Private, Wooded
Story One and One Half
Foundation Concrete Perimeter
Sewer Public Sewer
Water Public
Architectural Style Ranch, Traditional
Level or Stories One and One Half
Structure Type Brick Front,HardiPlank Type
New Construction No
Construction Status Resale
Schools
Elementary Schools Avery
Middle Schools Creekland - Cherokee
High Schools Creekview
Others
HOA Fee Include Swim/Tennis
Senior Community no
Restrictions false
Tax ID 03N04A 209
Ownership Fee Simple
Acceptable Financing Cash, Conventional
Listing Terms Cash, Conventional
Financing no
Special Listing Condition None
Read Less Info
Want to know what your home might be worth? Contact us for a FREE valuation!

Our team is ready to help you sell your home for the highest possible price ASAP

Bought with Atlanta Communities

"My job is to find and attract mastery-based agents to the office, protect the culture, and make sure everyone is happy! "
GET MORE INFORMATION
Request More Info








