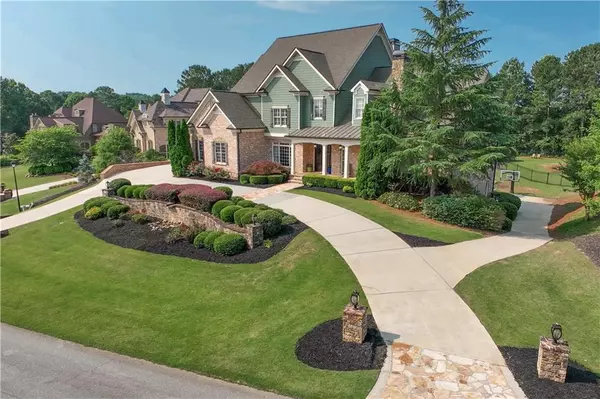$1,718,000
$1,850,000
7.1%For more information regarding the value of a property, please contact us for a free consultation.
6 Beds
8.5 Baths
8,593 SqFt
SOLD DATE : 11/01/2023
Key Details
Sold Price $1,718,000
Property Type Single Family Home
Sub Type Single Family Residence
Listing Status Sold
Purchase Type For Sale
Square Footage 8,593 sqft
Price per Sqft $199
Subdivision Chateau Elan
MLS Listing ID 7234732
Sold Date 11/01/23
Style Traditional
Bedrooms 6
Full Baths 8
Half Baths 1
Construction Status Resale
HOA Fees $2,400
HOA Y/N Yes
Originating Board First Multiple Listing Service
Year Built 2005
Annual Tax Amount $14,335
Tax Year 2022
Lot Size 0.970 Acres
Acres 0.97
Property Description
Welcome to 5729 Legends Club Circle in The Legends of Chateau Elan. With 6B/8FB/1HB, this home features a master suite on the main with custom Artisan his/hers closets and a laundry station. The four finished levels are beautifully designed, with details such as the powder room’s Pierre Frey “Arty” wall covering and new light fixtures throughout. The kitchen has been recently renovated with quartz countertops, LG appliances, and a custom pantry. The second floor has 4 oversized bedrooms with new custom Artisan closets and a hall laundry room with a sink. The top floor is a spacious, open bonus room, perfect for a media room, play area, hobby space, or gym. The terrace level has 2 full baths, a bedroom, living room, kitchenette with stone and brick accents (great for a future wine cellar), a game room, pool table/ping pong table space with stone archways, a home theater with a projector and sound system, LOADS of finished storage space, and an additional golf cart auto garage with storage and work space. The 3 car garage on the main level has brand new garage doors with granite epoxy flooring. Outside you’ll find a .96 acre lot with a private pool area that flows from the main level– and by the pool you’ll find new pebble tech lining, travertine paver decking, a removable safety screen, a gorgeous pool cabana with a grill, kitchen area, and full bath with a shower. Just past the cabana is a lush, gated, flat back yard. This property is breathtaking. Chateau Elan boasts resort-style living. With medical facilities, restaurants, private club dining, resort amenities, golf, swim, tennis, shopping, and easy access to I-85 and I-985, this gated and secure neighborhood is your place to call home.
Location
State GA
County Gwinnett
Lake Name None
Rooms
Bedroom Description Master on Main,Oversized Master,Sitting Room
Other Rooms Cabana, Outdoor Kitchen, Pergola
Basement Daylight, Driveway Access, Exterior Entry, Finished, Full, Interior Entry
Main Level Bedrooms 1
Dining Room Seats 12+, Separate Dining Room
Interior
Interior Features Beamed Ceilings, Bookcases, Central Vacuum, Coffered Ceiling(s), Crown Molding, Double Vanity, Entrance Foyer, High Speed Internet, His and Hers Closets, Tray Ceiling(s), Vaulted Ceiling(s), Walk-In Closet(s)
Heating Central, Electric
Cooling Ceiling Fan(s), Central Air, Zoned
Flooring Carpet, Ceramic Tile, Hardwood, Stone
Fireplaces Number 4
Fireplaces Type Family Room, Great Room, Keeping Room, Living Room, Outside
Window Features Double Pane Windows,Insulated Windows,Plantation Shutters
Appliance Dishwasher, Disposal, Gas Water Heater, Microwave
Laundry Laundry Room, Main Level, Sink, Upper Level
Exterior
Exterior Feature Gas Grill, Lighting, Private Yard
Garage Attached, Drive Under Main Level, Garage, Garage Door Opener, Garage Faces Side, Kitchen Level, Parking Pad
Garage Spaces 4.0
Fence Back Yard, Fenced, Wrought Iron
Pool Fenced, Heated, In Ground
Community Features Clubhouse, Fitness Center, Gated, Golf, Homeowners Assoc, Park, Pickleball, Playground, Pool, Restaurant, Street Lights, Tennis Court(s)
Utilities Available Cable Available, Electricity Available, Natural Gas Available, Phone Available, Sewer Available, Underground Utilities, Water Available
Waterfront Description None
View Trees/Woods
Roof Type Shingle
Street Surface Asphalt,Paved
Accessibility None
Handicap Access None
Porch Covered, Front Porch
Parking Type Attached, Drive Under Main Level, Garage, Garage Door Opener, Garage Faces Side, Kitchen Level, Parking Pad
Private Pool true
Building
Lot Description Back Yard, Cul-De-Sac, Landscaped, Level, Wooded
Story Three Or More
Foundation Brick/Mortar, Concrete Perimeter
Sewer Public Sewer
Water Public
Architectural Style Traditional
Level or Stories Three Or More
Structure Type Brick 4 Sides,Cedar,Stone
New Construction No
Construction Status Resale
Schools
Elementary Schools Duncan Creek
Middle Schools Osborne
High Schools Mill Creek
Others
HOA Fee Include Maintenance Grounds,Reserve Fund,Security,Swim/Tennis
Senior Community no
Restrictions false
Tax ID R3005B075
Special Listing Condition None
Read Less Info
Want to know what your home might be worth? Contact us for a FREE valuation!

Our team is ready to help you sell your home for the highest possible price ASAP

Bought with Chateau Elan Realty

"My job is to find and attract mastery-based agents to the office, protect the culture, and make sure everyone is happy! "
GET MORE INFORMATION
Request More Info








