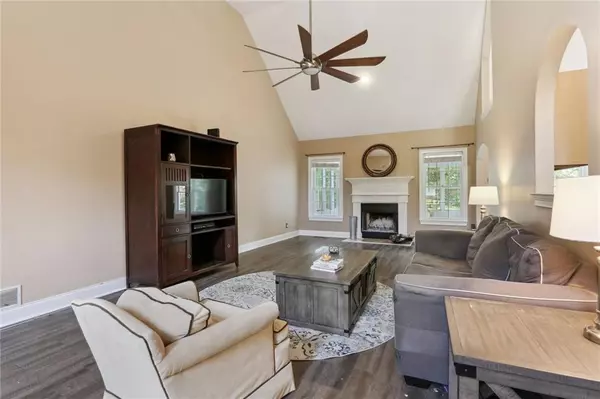$410,000
$425,000
3.5%For more information regarding the value of a property, please contact us for a free consultation.
4 Beds
2 Baths
2,644 SqFt
SOLD DATE : 10/27/2023
Key Details
Sold Price $410,000
Property Type Single Family Home
Sub Type Single Family Residence
Listing Status Sold
Purchase Type For Sale
Square Footage 2,644 sqft
Price per Sqft $155
Subdivision Mill Creek Crossing
MLS Listing ID 7280541
Sold Date 10/27/23
Style Traditional
Bedrooms 4
Full Baths 2
Construction Status Resale
HOA Y/N No
Originating Board First Multiple Listing Service
Year Built 2001
Annual Tax Amount $3,771
Tax Year 2022
Lot Size 0.460 Acres
Acres 0.46
Property Description
This spacious home sits on a large, level lot and is waiting for your updates & personal touch. Conveniently located within minutes to Downtown Woodstock, schools, shopping, and major highways making it a commuter’s dream! Once inside you’ll be greeted by an over-sized great room complete with a fireplace and vaulted ceilings. The kitchen has a cheerful bay window with plenty of space for your farm table and family gatherings. Off the kitchen is a charming 3 season sunroom that overlooks the back yard. The cozy dining room could easily be converted into an office. Step inside the inviting, over-sized primary bedroom that is located on the main floor with a wall of windows that fills the room with natural light. There is plenty of space for a seating area which would be the perfect spot to unwind after a long day. Two additional large secondary bedrooms are also located on the main floor. The terrace level has a flex space currently used as a guest bedroom, a mud/laundry room, and two unfinished rooms. The backyard is the perfect spot for a pool, cookout, or game of football!
The neighborhood does not have an HOA so park your RV or boat on the large, level driveway! Updates include a new furnace/AC (8/2022), water heater, garage doors and automated openers, dishwasher, and flooring!
Location
State GA
County Cherokee
Lake Name None
Rooms
Bedroom Description Master on Main, Oversized Master, Sitting Room
Other Rooms None
Basement Daylight, Exterior Entry, Finished, Partial
Main Level Bedrooms 3
Dining Room Separate Dining Room
Interior
Interior Features Cathedral Ceiling(s), Entrance Foyer, High Ceilings 10 ft Main, Walk-In Closet(s)
Heating Forced Air, Natural Gas
Cooling Central Air, Electric
Flooring Carpet
Fireplaces Number 1
Fireplaces Type Factory Built, Family Room, Gas Starter, Outside
Window Features Insulated Windows
Appliance Dishwasher, Disposal, Gas Oven, Gas Water Heater, Refrigerator, Self Cleaning Oven
Laundry Lower Level
Exterior
Exterior Feature Garden, Rear Stairs
Garage Attached, Driveway, Garage, Garage Door Opener
Garage Spaces 2.0
Fence Fenced
Pool None
Community Features None
Utilities Available Cable Available, Electricity Available, Natural Gas Available, Phone Available, Sewer Available, Underground Utilities, Water Available
Waterfront Description None
View Other
Roof Type Composition
Street Surface Paved
Accessibility None
Handicap Access None
Porch Front Porch
Parking Type Attached, Driveway, Garage, Garage Door Opener
Private Pool false
Building
Lot Description Level, Private
Story Two
Foundation Concrete Perimeter
Sewer Public Sewer
Water Public
Architectural Style Traditional
Level or Stories Two
Structure Type Cement Siding
New Construction No
Construction Status Resale
Schools
Elementary Schools Johnston
Middle Schools Mill Creek
High Schools River Ridge
Others
Senior Community no
Restrictions false
Tax ID 15N16D 038
Special Listing Condition None
Read Less Info
Want to know what your home might be worth? Contact us for a FREE valuation!

Our team is ready to help you sell your home for the highest possible price ASAP

Bought with La Rosa Realty Georgia

"My job is to find and attract mastery-based agents to the office, protect the culture, and make sure everyone is happy! "
GET MORE INFORMATION
Request More Info








