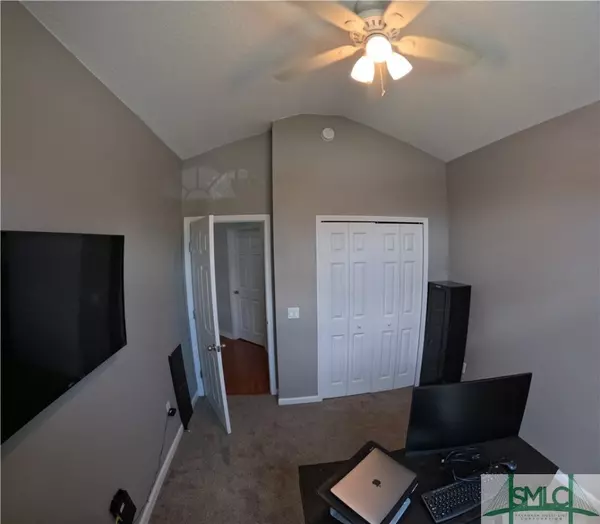$302,750
$300,000
0.9%For more information regarding the value of a property, please contact us for a free consultation.
4 Beds
2 Baths
1,672 SqFt
SOLD DATE : 10/23/2023
Key Details
Sold Price $302,750
Property Type Single Family Home
Sub Type Single Family Residence
Listing Status Sold
Purchase Type For Sale
Square Footage 1,672 sqft
Price per Sqft $181
Subdivision White Oak
MLS Listing ID 296215
Sold Date 10/23/23
Style Contemporary
Bedrooms 4
Full Baths 2
HOA Fees $50/mo
HOA Y/N Yes
Year Built 2007
Annual Tax Amount $2,382
Tax Year 2022
Contingent Due Diligence
Lot Size 7,840 Sqft
Acres 0.18
Property Description
Welcome home!
This beautiful brick well-maintained 4-bedroom 2-bath home is located in the heart of Richmond Hill.
The open floor plan provides high ceilings, the oversized living room with a high vaulted ceiling, large windows & well-maintained wood flooring.
The kitchen offers tons of cabinets, countertop space, a pantry, and breakfast area.
Formal dining room or office space nearby with a beautiful archway.
The primary bedroom suite has tray ceilings, walk in closet, separate shower, garden tub, and double vanity.
Three more guest rooms shared bath down the hall.
Fully fenced backyard with an open patio and storage shed.
Convenient access to I-95, Ft. Stewart, HAAF, downtown Savannah, Pooler, and the beaches.
The White Oak community offers amazing amenities including a swimming pool, gazebo, and playground area.
Location
State GA
County Bryan County
Community Clubhouse, Community Pool, Playground
Zoning CITY
Rooms
Other Rooms Shed(s)
Basement None
Interior
Interior Features Breakfast Area, Tray Ceiling(s), Ceiling Fan(s), Double Vanity, Entrance Foyer, Garden Tub/Roman Tub, Pantry, Pull Down Attic Stairs, Recessed Lighting, Separate Shower
Heating Central, Electric, Zoned
Cooling Central Air, Electric, Zoned
Fireplace No
Window Features Double Pane Windows
Appliance Dishwasher, Electric Water Heater, Disposal, Microwave, Oven, Range, Refrigerator
Laundry Washer Hookup, Dryer Hookup, Laundry Room
Exterior
Exterior Feature Patio
Parking Features Attached, Garage Door Opener
Garage Spaces 2.0
Garage Description 2.0
Fence Wood, Privacy, Yard Fenced
Pool Community
Community Features Clubhouse, Community Pool, Playground
Utilities Available Underground Utilities
Water Access Desc Public
Roof Type Asphalt,Ridge Vents
Accessibility None
Porch Patio
Building
Lot Description Corner Lot, Sprinkler System
Story 1
Entry Level One
Foundation Slab
Sewer Public Sewer
Water Public
Architectural Style Contemporary
Level or Stories One
Additional Building Shed(s)
New Construction No
Others
HOA Name Premier Service and Managment
Tax ID 0464-241
Ownership Homeowner/Owner
Acceptable Financing Cash, Conventional, FHA, VA Loan
Listing Terms Cash, Conventional, FHA, VA Loan
Financing Cash
Special Listing Condition Standard
Read Less Info
Want to know what your home might be worth? Contact us for a FREE valuation!

Our team is ready to help you sell your home for the highest possible price ASAP
Bought with Rasmus Real Estate Group

"My job is to find and attract mastery-based agents to the office, protect the culture, and make sure everyone is happy! "
GET MORE INFORMATION
Request More Info








