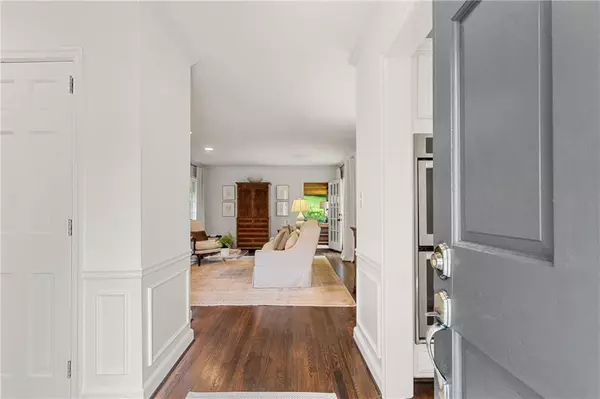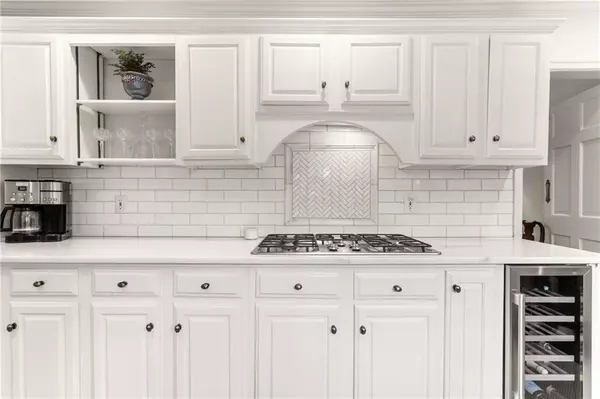$1,050,000
$925,000
13.5%For more information regarding the value of a property, please contact us for a free consultation.
3 Beds
2.5 Baths
2,258 SqFt
SOLD DATE : 09/12/2023
Key Details
Sold Price $1,050,000
Property Type Single Family Home
Sub Type Single Family Residence
Listing Status Sold
Purchase Type For Sale
Square Footage 2,258 sqft
Price per Sqft $465
Subdivision Wildwood
MLS Listing ID 7266140
Sold Date 09/12/23
Style Ranch, Traditional
Bedrooms 3
Full Baths 2
Half Baths 1
Construction Status Resale
HOA Y/N No
Originating Board First Multiple Listing Service
Year Built 1951
Annual Tax Amount $10,455
Tax Year 2022
Lot Size 0.376 Acres
Acres 0.3765
Property Description
Located on a quiet non-cut-through street in one of Atlanta's most sought-after neighborhoods, this picture-perfect painted brick ranch is sure to capture your heart. Pulling up, the charming curb appeal captivates and beckons you inside. Past the new retaining wall and professional landscaping and up the Trex front steps, enter the home into a true foyer with wainscoting detail. The beautifully updated and light-filled white kitchen shows off with marble countertops and subway-tile backsplash and is complete with a breakfast bar and mostly new appliances including stainless steel double ovens, gas cooktop and built-in wine cooler. Ideal for entertaining, the kitchen opens into a breakfast area framed by a gorgeous new bay window and window seat and flows seamless into the family room punctuated by vaulted ceilings shrouded in shiplap and a stately wood burning fireplace flanked by custom built-ins. The separate dining space features two sets of double French Doors that open onto a large, trellis covered deck overlooking the private, tree-filled and mature backyard. A spacious fireside living room also boasts built in bookshelves with cabinets for additional storage. Featuring windows on three sides, the sunroom rests at the back of the house making it the perfect private retreat for working from home, working out or play. A bright and airy primary suite includes his and her closets and a newly renovated marbled bathroom with double vanity and walk in shower bathed in natural light from the oversized skylight. Two additional bedrooms with a shared full bathroom and a conveniently located laundry room complete the bedroom wing. This special home also boasts a gorgeous powder room and a one car garage. In addition to the stunning cosmetic upgrades and improvements, the current owners also made countless enhancements to the systems of the home; installing a new roof and gutters, replacing the HVAC system including new duct work in the crawlspace, replacing the water heater plus circulation pump, making electrical upgrades, installing new hardware and light fixtures throughout the interior as well as outdoor lights, and installing plantation shutters in the front bedrooms. Welcome home to Wildwood!
Location
State GA
County Fulton
Lake Name None
Rooms
Bedroom Description Master on Main, Roommate Floor Plan
Other Rooms None
Basement Driveway Access, Exterior Entry, Interior Entry
Main Level Bedrooms 3
Dining Room Separate Dining Room
Interior
Interior Features Beamed Ceilings, Bookcases, Crown Molding, Disappearing Attic Stairs, Entrance Foyer, His and Hers Closets
Heating Forced Air
Cooling Ceiling Fan(s), Central Air
Flooring Hardwood
Fireplaces Number 2
Fireplaces Type Family Room, Living Room, Masonry
Window Features Bay Window(s), Insulated Windows, Skylight(s)
Appliance Dishwasher, Disposal, Double Oven, Dryer, Gas Cooktop, Gas Oven, Microwave, Refrigerator, Washer
Laundry In Hall, Laundry Room, Main Level
Exterior
Exterior Feature Private Yard, Rain Gutters
Parking Features Drive Under Main Level, Driveway, Garage, Garage Door Opener, Garage Faces Front, Parking Pad
Garage Spaces 1.0
Fence Back Yard
Pool None
Community Features Near Schools, Near Shopping, Street Lights
Utilities Available Cable Available, Electricity Available, Natural Gas Available, Sewer Available, Water Available
Waterfront Description None
View City
Roof Type Composition
Street Surface Asphalt
Accessibility None
Handicap Access None
Porch Deck
Private Pool false
Building
Lot Description Back Yard, Landscaped, Private
Story One
Foundation None
Sewer Public Sewer
Water Public
Architectural Style Ranch, Traditional
Level or Stories One
Structure Type Brick 4 Sides
New Construction No
Construction Status Resale
Schools
Elementary Schools Morris Brandon
Middle Schools Willis A. Sutton
High Schools North Atlanta
Others
Senior Community no
Restrictions false
Tax ID 17 018400040479
Special Listing Condition None
Read Less Info
Want to know what your home might be worth? Contact us for a FREE valuation!

Our team is ready to help you sell your home for the highest possible price ASAP

Bought with Dorsey Alston Realtors

"My job is to find and attract mastery-based agents to the office, protect the culture, and make sure everyone is happy! "
GET MORE INFORMATION
Request More Info








