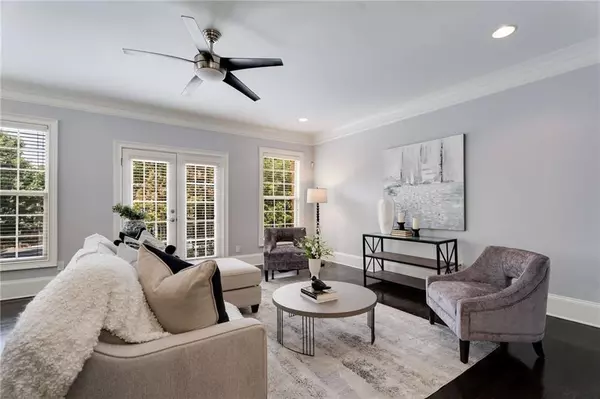$660,000
$658,000
0.3%For more information regarding the value of a property, please contact us for a free consultation.
4 Beds
3.5 Baths
2,741 SqFt
SOLD DATE : 08/31/2023
Key Details
Sold Price $660,000
Property Type Townhouse
Sub Type Townhouse
Listing Status Sold
Purchase Type For Sale
Square Footage 2,741 sqft
Price per Sqft $240
Subdivision Dresden Creek
MLS Listing ID 7255570
Sold Date 08/31/23
Style Townhouse, Traditional
Bedrooms 4
Full Baths 3
Half Baths 1
Construction Status Updated/Remodeled
HOA Fees $320
HOA Y/N Yes
Originating Board First Multiple Listing Service
Year Built 2006
Annual Tax Amount $5,556
Tax Year 2022
Lot Size 1,084 Sqft
Acres 0.0249
Property Description
Fabulous END UNIT townhome across from the community pool is renovated and upgraded in the heart of Brookhaven. The 3 story brick townhome
was built in 2006 and recently updated. Recent renovations include refinished hardwood floors, new kitchen with quartz countertops, large island with
seating, white cabinets, stainless steel appliances, new lighting, all bathrooms renovated. The first floor has a 2 car garage and a large FLEX ROOM with newly renovated full bath perfect for a guest room/office or media room. The main level has high ceilings, large windows that flood natural light into the living room which is open to the dining area. The dining area is showcased by a double sided fireplace that also is featured in the kitchen/breakfast area. The bright new kitchen is open to a large breakfast area great for hanging out and working on your laptop. Just outside is a deck that looks onto trees (instead of other units). Upstairs, you'll find a beautiful large Primary Suite with hardwood floors, tray ceiling and recessed lighting. The renovated Primary Bath features white marble porcelain tile, free standing jetted soaking tub, separate shower with glass surround, double vanity with quartz countertop, undermount sinks and black hardware/plumbing fixtures. The large walk-in closet has custom designed closet system for organization. Two other bedrooms upstairs share a nicely renovated bathroom. The community pool is so close to this delightful end unit - just a few steps and is only 1 mile away from Brookhaven Village with restaurants and shops.
Location
State GA
County Dekalb
Lake Name None
Rooms
Bedroom Description Roommate Floor Plan
Other Rooms None
Basement None
Dining Room Open Concept
Interior
Interior Features Double Vanity, Entrance Foyer, High Ceilings 9 ft Lower, High Ceilings 9 ft Main, High Ceilings 9 ft Upper, High Speed Internet, Low Flow Plumbing Fixtures, Tray Ceiling(s), Walk-In Closet(s)
Heating Central, Forced Air, Natural Gas
Cooling Ceiling Fan(s), Central Air
Flooring Carpet, Hardwood
Fireplaces Number 1
Fireplaces Type Double Sided, Factory Built, Gas Starter, Living Room
Window Features Double Pane Windows, Insulated Windows
Appliance Dishwasher, Disposal, Gas Range, Gas Water Heater, Microwave, Refrigerator
Laundry Upper Level
Exterior
Exterior Feature Private Front Entry
Parking Features Garage
Garage Spaces 2.0
Fence None
Pool None
Community Features Gated, Homeowners Assoc, Near Marta, Near Shopping, Pool, Public Transportation, Sidewalks, Street Lights
Utilities Available Cable Available, Electricity Available, Natural Gas Available, Sewer Available, Water Available
Waterfront Description None
View Trees/Woods
Roof Type Composition, Shingle
Street Surface Paved
Accessibility None
Handicap Access None
Porch Deck
Private Pool false
Building
Lot Description Corner Lot, Level
Story Three Or More
Foundation Slab
Sewer Public Sewer
Water Public
Architectural Style Townhouse, Traditional
Level or Stories Three Or More
Structure Type Brick 4 Sides
New Construction No
Construction Status Updated/Remodeled
Schools
Elementary Schools Ashford Park
Middle Schools Chamblee
High Schools Chamblee Charter
Others
HOA Fee Include Maintenance Structure, Maintenance Grounds, Pest Control, Reserve Fund, Sewer, Swim/Tennis, Termite
Senior Community no
Restrictions true
Tax ID 18 243 16 058
Ownership Fee Simple
Acceptable Financing 1031 Exchange, Conventional, VA Loan
Listing Terms 1031 Exchange, Conventional, VA Loan
Financing no
Special Listing Condition None
Read Less Info
Want to know what your home might be worth? Contact us for a FREE valuation!

Our team is ready to help you sell your home for the highest possible price ASAP

Bought with Keller Williams Buckhead
"My job is to find and attract mastery-based agents to the office, protect the culture, and make sure everyone is happy! "
GET MORE INFORMATION
Request More Info








