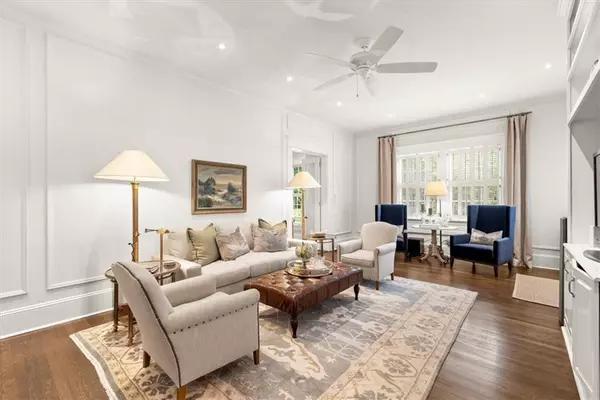$1,150,000
$1,149,900
For more information regarding the value of a property, please contact us for a free consultation.
4 Beds
3 Baths
2,731 SqFt
SOLD DATE : 08/29/2023
Key Details
Sold Price $1,150,000
Property Type Single Family Home
Sub Type Single Family Residence
Listing Status Sold
Purchase Type For Sale
Square Footage 2,731 sqft
Price per Sqft $421
Subdivision Atkins Park/ Virginia Highlands
MLS Listing ID 7250831
Sold Date 08/29/23
Style Bungalow
Bedrooms 4
Full Baths 3
Construction Status Resale
HOA Y/N No
Originating Board First Multiple Listing Service
Year Built 1920
Annual Tax Amount $8,688
Tax Year 2022
Lot Size 6,499 Sqft
Acres 0.1492
Property Description
Located in the Historic neighborhood of Atkins Park and boasting timeless appeal, this charming 1920 bungalow has been meticulously updated to maintain the original character and features yet provide all the modern amenities you are looking for. The stone walkway and stairs lead you to the covered porch with ceiling fan where you may find yourself enjoying your morning coffee or chatting with a neighbor. Step through the entry and you are welcomed by the comfortable family room with original fireplace, study with built in storage and book cases and the elegant dining room with seating for 8+. Hardwood floors flow throughout the home and the entire space is flooded with natural light from the generous sized windows featuring plantation shutters. Three bedrooms, 2 full baths and a chef’s kitchen with soapstone counters finish out the main house. The primary bedroom has been carefully updated to give maximum storage without taking anything away from the natural beauty. The primary bath is a spa lover’s dream complete with custom double vanity, sky light, heated floors and walk in oversized shower. Downstairs you will find an original unfinished basement perfect for storing your wine and upstairs is a huge attic space already floored and waiting for additional expansion. Out back you discover a detached guest suite/ apartment that can double as au pair suite, home office, video conference room, studio, or short-term rental. A generous sized storage room is attached to the guest room. The back yard offers a landscaped patio for your private oasis and access to the original grass delivery alley that runs behind the home.
This home has been well-maintained and is turn key ready. Walk to public schools, multiple parks, the Beltline, Ponce City Market, restaurants, shopping and more. With a rare walk score of 93, Transit score of 43 and bikeable score of 88 you can choose whether to use your car or leave it at home. Emory, Old Forth Ward, The Carter Center and Little Five Points are just a few locations that are minutes away and the airport is only 12 miles. This home is all about location and luxury.
Location
State GA
County Fulton
Lake Name None
Rooms
Bedroom Description Master on Main, Other
Other Rooms Guest House, Outbuilding
Basement Interior Entry, Unfinished
Main Level Bedrooms 4
Dining Room Separate Dining Room, Other
Interior
Interior Features Bookcases, Crown Molding, Double Vanity, High Ceilings 9 ft Main, High Speed Internet, Permanent Attic Stairs
Heating Central, Forced Air
Cooling Ceiling Fan(s), Central Air
Flooring Hardwood, Marble
Fireplaces Number 1
Fireplaces Type Family Room
Window Features Shutters, Skylight(s), Wood Frames
Appliance Dishwasher, Gas Range, Gas Water Heater
Laundry In Hall, Main Level, Other
Exterior
Exterior Feature Private Front Entry, Private Rear Entry, Rain Gutters, Storage
Garage Driveway, Kitchen Level, Level Driveway
Fence Back Yard, Wood
Pool None
Community Features Near Beltline, Near Schools, Near Shopping, Park, Restaurant, Sidewalks
Utilities Available Cable Available, Electricity Available, Natural Gas Available, Phone Available, Sewer Available, Water Available
Waterfront Description None
View Other
Roof Type Composition
Street Surface Paved
Accessibility None
Handicap Access None
Porch Front Porch, Patio, Rear Porch
Total Parking Spaces 3
Private Pool false
Building
Lot Description Back Yard, Front Yard, Landscaped, Level
Story One
Foundation Brick/Mortar
Sewer Public Sewer
Water Public
Architectural Style Bungalow
Level or Stories One
Structure Type Vinyl Siding
New Construction No
Construction Status Resale
Schools
Elementary Schools Springdale Park
Middle Schools David T Howard
High Schools Midtown
Others
Senior Community no
Restrictions false
Tax ID 14 001600090046
Special Listing Condition None
Read Less Info
Want to know what your home might be worth? Contact us for a FREE valuation!

Our team is ready to help you sell your home for the highest possible price ASAP

Bought with Compass

"My job is to find and attract mastery-based agents to the office, protect the culture, and make sure everyone is happy! "
GET MORE INFORMATION
Request More Info








