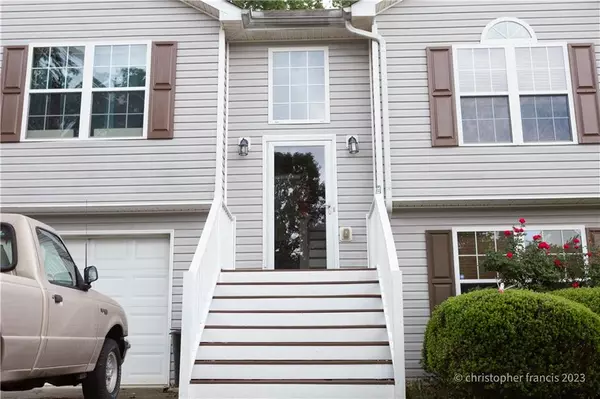$349,900
$354,900
1.4%For more information regarding the value of a property, please contact us for a free consultation.
4 Beds
3 Baths
2,471 SqFt
SOLD DATE : 07/31/2023
Key Details
Sold Price $349,900
Property Type Single Family Home
Sub Type Single Family Residence
Listing Status Sold
Purchase Type For Sale
Square Footage 2,471 sqft
Price per Sqft $141
Subdivision Silver Creek
MLS Listing ID 7221107
Sold Date 07/31/23
Style Traditional
Bedrooms 4
Full Baths 3
Construction Status Resale
HOA Y/N No
Originating Board First Multiple Listing Service
Year Built 2008
Annual Tax Amount $3,052
Tax Year 2022
Lot Size 1.070 Acres
Acres 1.07
Property Description
Welcome to 3563 Silver Creek Drive, a delightful traditional residence located in the quiet community of Silver Creek in east Gainesville, GA. This well-maintained home has just undergone over $10,000 in improvements, and offers a fantastic opportunity for comfortable living with NO HOA!
Step inside and be greeted by an inviting living area that sets the tone for the rest of the house. The main floor kitchen, dining area and living room are perfect for both daily living and entertaining guests. The raised deck off of the kitchen is perfect for grilling and relaxing, while overlooking an acre of land, thriving with flora, fauna and a stream.
The kitchen features ample counter space, updated plumbing and plenty of storage options. You may enjoy casual dining at the adjacent breakfast nook or, for more formal occasions, the dining area provides an comfortable setting, easily accommodating eight or more adults.
Three bedrooms on the main floor, are cozy, comfortable and perfect for family members, guest rooms, offices, and even game rooms. The master on main, with its own private bathroom, with garden jacuzzi tub, is perfect for those with oversized furniture and still plenty of room to move around.
You will enjoy the fully finished downstairs, which can be used as a separate apartment or in-law suite. It boasts a private bedroom, sitting area, full kitchen, also with updated plumbing, and full bath. It also has a covered sitting area to further enjoy the vibrant backyard space. You also may enjoy the sun gardening, and views of nature, on the adjacent non-covered patio as well. There is plenty of space for a fire pit, outdoor storage and other activities as well.
Your laundry area is downstairs as well, just off of the two car garage, and is accessible from both living spaces; the main house and the separate in-law suite. The garage also boasts ample storage space for all things automotive and outdoor.
Don't miss out on the opportunity to make 3563 Silver Creek Drive your new home. Schedule a showing today and experience the comfort this property has to offer. Oh, and not to mention, NO HOA!!!!
****NOTES: Seller offering $5,000 flooring allowance with offer. A contingency for Seller (tenant) Temporary Occupancy of no less than 30 days MUST be included with any offer. House also includes transferable warranty. Thank you.
Location
State GA
County Hall
Lake Name None
Rooms
Bedroom Description In-Law Floorplan
Other Rooms None
Basement Exterior Entry, Finished, Full
Main Level Bedrooms 3
Dining Room Separate Dining Room
Interior
Interior Features Vaulted Ceiling(s)
Heating Central
Cooling Central Air
Flooring Laminate
Fireplaces Number 1
Fireplaces Type Living Room
Window Features Insulated Windows
Appliance Dishwasher, Electric Oven, Electric Range
Laundry Laundry Room
Exterior
Exterior Feature Balcony, Private Yard
Garage Garage
Garage Spaces 2.0
Fence Back Yard, Wood
Pool None
Community Features None
Utilities Available Cable Available, Electricity Available, Phone Available, Water Available
Waterfront Description None
View Trees/Woods
Roof Type Composition
Street Surface Concrete
Accessibility None
Handicap Access None
Porch Deck, Rear Porch
Parking Type Garage
Private Pool false
Building
Lot Description Back Yard
Story Multi/Split
Foundation Concrete Perimeter
Sewer Septic Tank
Water Public
Architectural Style Traditional
Level or Stories Multi/Split
Structure Type Vinyl Siding
New Construction No
Construction Status Resale
Schools
Elementary Schools Myers
Middle Schools South Hall
High Schools Johnson - Hall
Others
Senior Community no
Restrictions false
Tax ID 15024C000038
Special Listing Condition None
Read Less Info
Want to know what your home might be worth? Contact us for a FREE valuation!

Our team is ready to help you sell your home for the highest possible price ASAP

Bought with Keller Williams Realty Community Partners

"My job is to find and attract mastery-based agents to the office, protect the culture, and make sure everyone is happy! "
GET MORE INFORMATION
Request More Info








