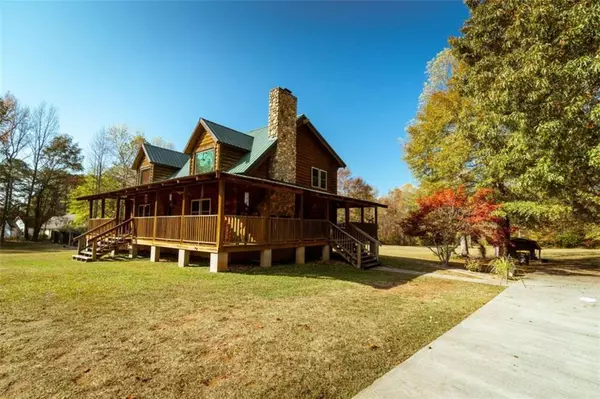$500,000
$498,500
0.3%For more information regarding the value of a property, please contact us for a free consultation.
4 Beds
4 Baths
2,861 SqFt
SOLD DATE : 07/11/2023
Key Details
Sold Price $500,000
Property Type Single Family Home
Sub Type Single Family Residence
Listing Status Sold
Purchase Type For Sale
Square Footage 2,861 sqft
Price per Sqft $174
MLS Listing ID 7213419
Sold Date 07/11/23
Style Cabin, Other
Bedrooms 4
Full Baths 4
Construction Status Resale
HOA Y/N No
Originating Board First Multiple Listing Service
Year Built 2000
Annual Tax Amount $5,038
Tax Year 2022
Lot Size 6.770 Acres
Acres 6.77
Property Description
Price Reduced. Seller Motivated. "As Is". Unique and hard to find in Senoia. Main home is 2061sqft, 3bd/2ba, metal roof, and soaring ceilings. Living room has double height ceilings, gorgeous wood beams, and a two sided indoor/outdoor stone fireplace. All windows on main home replaced with double-pane windows . Open concept leads to updated kitchen with white cabinets, granite countertops, and stainless steel appliances. Two spacious bedrooms on the main level share a spacious bath with tile flooring. Second level offers huge loft with ample space for home office, play area, or secondary living room. Large master bedroom has extra high ceilings with wood beams, an additional sitting area, walk-in closet, additional closet, and an en-suite bath. Porch wraps around three sides of the home and overlooks the level 6.7 acre lot. Extra side deck overlooks the salt water pool that has its own covered 20'x30' pavilion with full bath. Well water filter installed on main house. Additional 800sqft guest house offers 1br/1ba, bonus room, laundry connection, open concept kitchen and family room, tiled flooring, and an attached 700sqft garage. Perfect property for multi-generational living, rental income, or hobby enthusiast. Additional shed with lighting on property.
Location
State GA
County Coweta
Lake Name None
Rooms
Bedroom Description None
Other Rooms Garage(s), Guest House, Other, Outbuilding, Pool House, Shed(s)
Basement Crawl Space
Main Level Bedrooms 3
Dining Room Other
Interior
Interior Features Beamed Ceilings, High Ceilings, High Ceilings 9 ft Lower, High Ceilings 9 ft Main, High Ceilings 9 ft Upper, High Speed Internet, Other, Walk-In Closet(s)
Heating Central, Electric, Heat Pump
Cooling Central Air, Heat Pump
Flooring Ceramic Tile, Hardwood
Fireplaces Number 1
Fireplaces Type Living Room, Outside, Wood Burning Stove
Window Features Double Pane Windows, Insulated Windows
Appliance Dishwasher, Electric Water Heater, Microwave, Refrigerator
Laundry Laundry Closet, Laundry Room
Exterior
Exterior Feature Balcony
Garage Garage, Parking Pad
Garage Spaces 1.0
Fence None
Pool In Ground, Salt Water
Community Features None
Utilities Available Cable Available
Waterfront Description None
View Rural
Roof Type Composition
Street Surface Asphalt
Accessibility None
Handicap Access None
Porch Deck, Patio
Parking Type Garage, Parking Pad
Total Parking Spaces 2
Private Pool true
Building
Lot Description Level
Story Two
Foundation Pillar/Post/Pier, Slab
Sewer Septic Tank
Water Well
Architectural Style Cabin, Other
Level or Stories Two
Structure Type Cedar, Log, Wood Siding
New Construction No
Construction Status Resale
Schools
Elementary Schools Poplar Road
Middle Schools East Coweta
High Schools East Coweta
Others
Senior Community no
Restrictions false
Tax ID 139 1132 006
Ownership Fee Simple
Financing no
Special Listing Condition None
Read Less Info
Want to know what your home might be worth? Contact us for a FREE valuation!

Our team is ready to help you sell your home for the highest possible price ASAP

Bought with Southern Real Estate Connections

"My job is to find and attract mastery-based agents to the office, protect the culture, and make sure everyone is happy! "
GET MORE INFORMATION
Request More Info








