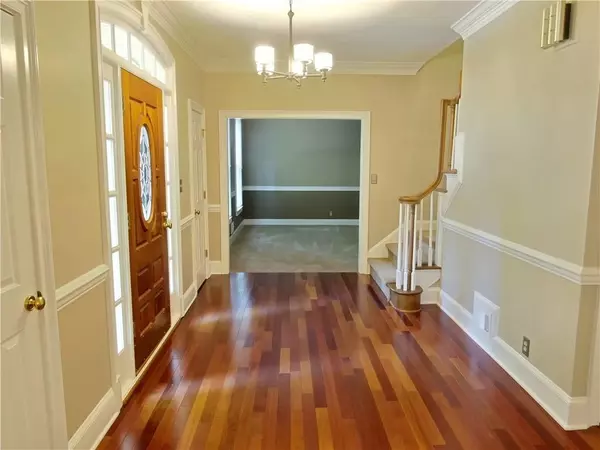$480,000
$465,000
3.2%For more information regarding the value of a property, please contact us for a free consultation.
3 Beds
3.5 Baths
4,317 SqFt
SOLD DATE : 07/14/2023
Key Details
Sold Price $480,000
Property Type Single Family Home
Sub Type Single Family Residence
Listing Status Sold
Purchase Type For Sale
Square Footage 4,317 sqft
Price per Sqft $111
Subdivision Rivershyre
MLS Listing ID 7231141
Sold Date 07/14/23
Style Contemporary/Modern
Bedrooms 3
Full Baths 3
Half Baths 1
Construction Status Resale
HOA Fees $640
HOA Y/N No
Originating Board First Multiple Listing Service
Year Built 1988
Annual Tax Amount $5,249
Tax Year 2022
Lot Size 0.390 Acres
Acres 0.39
Property Description
Welcome to this beautiful 3 bedroom, 3 bath home located in a peaceful cul-de-sac in a highly respected high school district. Situated in a sought-after neighborhood, this residence offers a serene and private setting for families. The home features a family room, dining room, and living room, providing ample space for comfortable living and entertaining. The kitchen is a highlight of the home, boasting new granite countertops, new stainless steel appliances, a new kitchen floor, and a stylish backsplash. The eat-in kitchen is perfect for casual dining, and there is a separate dining room for more formal occasions. The master bedroom is spacious and includes a sitting room for relaxation. The master bath has been upgraded with a new floor, adding a touch of luxury. A standout feature of the home is the large loft, which can also be accessed via steps from the kitchen. This versatile space can be used for various purposes, depending on your needs. Convenience is key with laundry facilities located on the main floor. The finished basement adds additional living space and includes a full bathroom. As an added treat, you can access the basement from the garage. Outside, you'll find a fenced backyard, providing privacy and security for outdoor activities. The deck has new flooring, offering a great space for outdoor enjoyment. The home's windows were replaced just two years ago, ensuring energy efficiency and a modern look. Location-wise, this home is situated in a peaceful neighborhood while being within easy reach of shopping centers, restaurants, parks, and major highways. Don't miss this opportunity to own a beautiful home in a sought-after area. Schedule a showing today and make this dream home yours! Home is being sold AS-IS
Location
State GA
County Gwinnett
Lake Name None
Rooms
Bedroom Description Oversized Master, Sitting Room
Other Rooms None
Basement Bath/Stubbed, Daylight, Finished, Finished Bath, Full, Unfinished
Dining Room Separate Dining Room
Interior
Interior Features Crown Molding, Entrance Foyer, High Speed Internet, Tray Ceiling(s), Walk-In Closet(s)
Heating Forced Air, Heat Pump, Natural Gas
Cooling Attic Fan, Ceiling Fan(s), Central Air
Flooring Carpet, Ceramic Tile, Hardwood, Vinyl
Fireplaces Type Family Room, Gas Log
Window Features Double Pane Windows, Insulated Windows, Storm Window(s)
Appliance Dishwasher, Disposal, Electric Cooktop, Electric Oven, Electric Water Heater, Microwave, Refrigerator
Laundry In Kitchen, Laundry Room, Main Level
Exterior
Exterior Feature None
Garage Attached, Garage, Garage Door Opener, Garage Faces Side, Kitchen Level
Garage Spaces 2.0
Fence Back Yard, Wood
Pool None
Community Features Homeowners Assoc, Street Lights, Tennis Court(s)
Utilities Available Cable Available, Electricity Available, Natural Gas Available, Phone Available, Sewer Available, Underground Utilities, Water Available
Waterfront Description None
View Other
Roof Type Composition
Street Surface Asphalt, Paved
Accessibility None
Handicap Access None
Porch Deck, Front Porch
Private Pool false
Building
Lot Description Cul-De-Sac, Level, Sloped
Story Two
Foundation Slab
Sewer Public Sewer
Water Public
Architectural Style Contemporary/Modern
Level or Stories Two
Structure Type Brick Front, Cement Siding, HardiPlank Type
New Construction No
Construction Status Resale
Schools
Elementary Schools Taylor - Gwinnett
Middle Schools Creekland - Gwinnett
High Schools Collins Hill
Others
HOA Fee Include Swim/Tennis
Senior Community no
Restrictions false
Tax ID R7050 167
Ownership Fee Simple
Acceptable Financing 1031 Exchange, Cash, Conventional, FHA, VA Loan
Listing Terms 1031 Exchange, Cash, Conventional, FHA, VA Loan
Financing no
Special Listing Condition None
Read Less Info
Want to know what your home might be worth? Contact us for a FREE valuation!

Our team is ready to help you sell your home for the highest possible price ASAP

Bought with BHGRE Metro Brokers

"My job is to find and attract mastery-based agents to the office, protect the culture, and make sure everyone is happy! "
GET MORE INFORMATION
Request More Info








