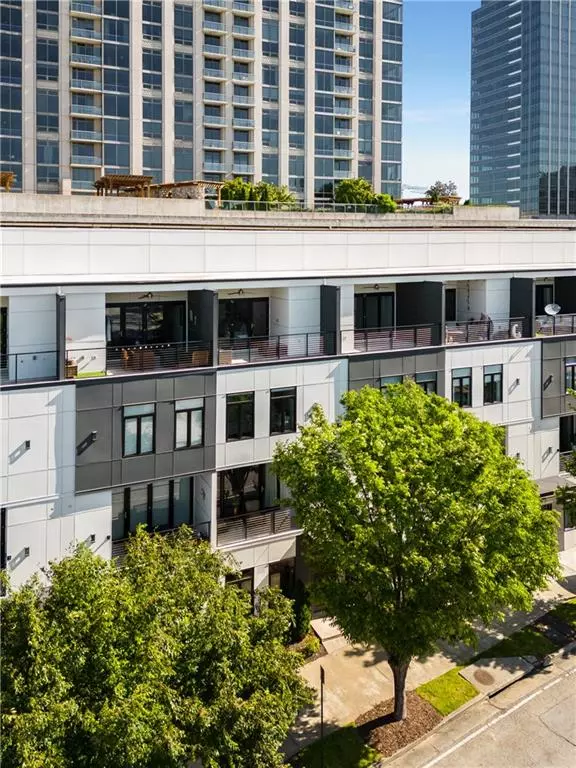$860,000
$850,000
1.2%For more information regarding the value of a property, please contact us for a free consultation.
3 Beds
4 Baths
2,640 SqFt
SOLD DATE : 07/25/2023
Key Details
Sold Price $860,000
Property Type Townhouse
Sub Type Townhouse
Listing Status Sold
Purchase Type For Sale
Square Footage 2,640 sqft
Price per Sqft $325
Subdivision Atlantic Station
MLS Listing ID 7216169
Sold Date 07/25/23
Style Contemporary/Modern, Townhouse
Bedrooms 3
Full Baths 3
Half Baths 2
Construction Status Resale
HOA Fees $450
HOA Y/N Yes
Originating Board First Multiple Listing Service
Year Built 2020
Annual Tax Amount $10,603
Tax Year 2022
Lot Size 1,001 Sqft
Acres 0.023
Property Description
This 2020 construction townhome is at the heart of it all! It has been meticulously maintained and looks brand new! This modern home comes loaded with builder’s upgrade and elegant European features from top to bottom featuring folding doors, contemporary cabinetry, quartz waterfall countertop in kitchen, 10-foot ceilings, 8-foot doors on all floors, hardwoods floors, closet system in primary bedroom, large closet space on each of the four floors, and $11,000 in custom window treatments. This home is elevator ready and offers two outdoor areas with finished grill on 2nd floor and wet bar on 4th floor/rooftop. Incredible natural light on all floors and beautiful skyline views. Separate room with half bath zoned for live/work or extra bonus room. Conveniently located at the Atlantic Station and walkable to Microsoft and Facebook offices, over 30 stores, boutique, and shops, 19 (and growing) dining options, parks, entertainment, and Publix. Quick access to the Art District, Buckhead, Midtown, Piedmont Park, The Beltline, Downtown, MARTA, West Midtown, The Interlochen, Top Golf, Expressways, and the airport. Don’t miss this opportunity to live, work, and play in the heart of Atlanta!
Location
State GA
County Fulton
Lake Name None
Rooms
Bedroom Description Roommate Floor Plan
Other Rooms None
Basement None
Dining Room Great Room, Open Concept
Interior
Interior Features Crown Molding, High Ceilings 10 ft Main, High Ceilings 10 ft Upper, Walk-In Closet(s), Wet Bar
Heating Central
Cooling Central Air
Flooring Carpet, Hardwood
Fireplaces Type None
Window Features Double Pane Windows, Window Treatments
Appliance Dishwasher, Disposal, Dryer, Gas Range, Indoor Grill, Microwave, Range Hood, Refrigerator, Tankless Water Heater, Washer
Laundry In Hall
Exterior
Exterior Feature Balcony, Gas Grill
Garage Garage, Garage Door Opener, Garage Faces Rear
Garage Spaces 2.0
Fence None
Pool None
Community Features Homeowners Assoc, Near Beltline, Near Marta, Near Schools, Near Shopping, Near Trails/Greenway, Park, Public Transportation, Restaurant, Sidewalks
Utilities Available Cable Available, Electricity Available, Natural Gas Available, Phone Available, Sewer Available, Water Available
Waterfront Description None
View City
Roof Type Composition
Street Surface Asphalt
Accessibility None
Handicap Access None
Porch Deck, Rooftop
Private Pool false
Building
Lot Description Zero Lot Line
Story Three Or More
Foundation Slab
Sewer Public Sewer
Water Public
Architectural Style Contemporary/Modern, Townhouse
Level or Stories Three Or More
Structure Type Other
New Construction No
Construction Status Resale
Schools
Elementary Schools Centennial Place
Middle Schools Centennial Place
High Schools Midtown
Others
HOA Fee Include Maintenance Structure, Maintenance Grounds, Reserve Fund
Senior Community no
Restrictions false
Tax ID 17 0148 LL7409
Ownership Condominium
Acceptable Financing 1031 Exchange, Cash, Conventional
Listing Terms 1031 Exchange, Cash, Conventional
Financing no
Special Listing Condition None
Read Less Info
Want to know what your home might be worth? Contact us for a FREE valuation!

Our team is ready to help you sell your home for the highest possible price ASAP

Bought with Compass

"My job is to find and attract mastery-based agents to the office, protect the culture, and make sure everyone is happy! "
GET MORE INFORMATION
Request More Info








