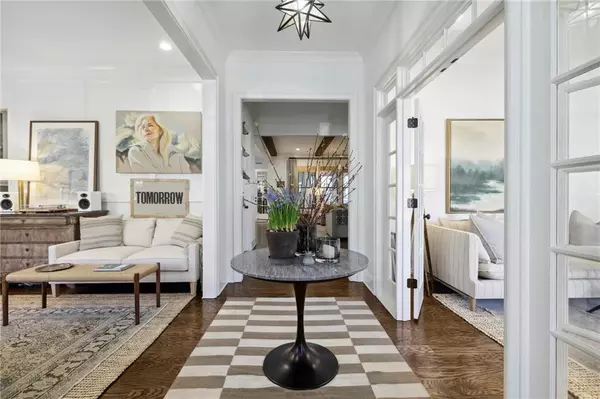$1,650,000
$1,650,000
For more information regarding the value of a property, please contact us for a free consultation.
5 Beds
4.5 Baths
5,254 SqFt
SOLD DATE : 07/21/2023
Key Details
Sold Price $1,650,000
Property Type Single Family Home
Sub Type Single Family Residence
Listing Status Sold
Purchase Type For Sale
Square Footage 5,254 sqft
Price per Sqft $314
Subdivision Chastain East, Chastain Park
MLS Listing ID 7226719
Sold Date 07/21/23
Style Traditional
Bedrooms 5
Full Baths 4
Half Baths 1
Construction Status Resale
HOA Fees $377
HOA Y/N Yes
Originating Board First Multiple Listing Service
Year Built 2017
Annual Tax Amount $20,588
Tax Year 2022
Lot Size 8,232 Sqft
Acres 0.189
Property Description
BACK ON MARKET! BUYERS TERMINATED NOT INSPECTION RELATED!! Truly a show stopper! This single family home was built in 2018 and has incredible upgrades including Circa Lighting fixtures, rejuvenation hardware an ELEVATOR! Entrance foyer invites you into the private study or formal dining room (currently set up as another living room). Chef's kitchen with top-of-the-line appliances (SubZero fridge, Wolf double ovens, gas range and microwave, Asko dishwasher). Kitchen island complete with Calcutta quartzite countertops, walk in pantry, breakfast area and views to the family room. Family room has beamed ceilings, gas log fireplace, built in bookcases and access to rear porch. Cozy up all year long on the screened porch with generous living space and a second fireplace. Easy rear entrance from 2 car garage with a mudroom leads you straight into the kitchen and living space. The second floor boasts the large primary suite with vaulted ceilings. Primary bath with separate shower, soaking tub, water closet and double vanity with dressing table built in. WIC closet with his/her sides too. Three secondary bedrooms and laundry room all upstairs too. Rear stairs from kitchen lead to private 5th bedroom with en suite bath and coffee bar perfect for out of town guests, au pair or teens! Fenced backyard with turf play space one of the best in Chastain East and low maintenance! Short walk to Chastain Park and all it has to offer- restaurants, golf, tennis, pool, playground. You will not want to miss this fabulous and rare opportunity.
Location
State GA
County Fulton
Lake Name None
Rooms
Bedroom Description Oversized Master, Split Bedroom Plan
Other Rooms None
Basement None
Dining Room Separate Dining Room
Interior
Interior Features Beamed Ceilings, Bookcases, Disappearing Attic Stairs, Double Vanity, Elevator, Entrance Foyer, High Ceilings 9 ft Upper, High Ceilings 10 ft Main, His and Hers Closets, Low Flow Plumbing Fixtures, Smart Home, Walk-In Closet(s)
Heating Central, Natural Gas
Cooling Ceiling Fan(s), Central Air
Flooring Ceramic Tile, Hardwood
Fireplaces Number 2
Fireplaces Type Family Room, Gas Log, Outside
Window Features Double Pane Windows, Plantation Shutters
Appliance Dishwasher, Disposal, Double Oven, Dryer, Gas Range, Gas Water Heater, Microwave, Refrigerator, Self Cleaning Oven, Washer
Laundry In Hall, Laundry Room, Upper Level
Exterior
Exterior Feature Private Front Entry
Parking Features Driveway, Garage, Garage Door Opener, Garage Faces Side, Level Driveway, On Street
Garage Spaces 2.0
Fence Back Yard, Wrought Iron
Pool None
Community Features Dog Park, Golf, Near Schools, Near Shopping, Near Trails/Greenway, Park, Playground, Pool, Restaurant, Sidewalks, Street Lights, Tennis Court(s)
Utilities Available Cable Available, Electricity Available, Natural Gas Available, Phone Available, Sewer Available, Underground Utilities, Water Available
Waterfront Description None
View Other
Roof Type Composition
Street Surface Paved
Accessibility Accessible Elevator Installed, Grip-Accessible Features, Accessible Hallway(s)
Handicap Access Accessible Elevator Installed, Grip-Accessible Features, Accessible Hallway(s)
Porch Rear Porch, Screened
Private Pool false
Building
Lot Description Back Yard, Cul-De-Sac, Landscaped, Level
Story Two
Foundation Slab
Sewer Public Sewer
Water Public
Architectural Style Traditional
Level or Stories Two
Structure Type Brick 4 Sides, Cement Siding
New Construction No
Construction Status Resale
Schools
Elementary Schools Jackson - Atlanta
Middle Schools Willis A. Sutton
High Schools North Atlanta
Others
HOA Fee Include Maintenance Grounds, Security, Trash
Senior Community no
Restrictions false
Tax ID 17 009500031476
Special Listing Condition None
Read Less Info
Want to know what your home might be worth? Contact us for a FREE valuation!

Our team is ready to help you sell your home for the highest possible price ASAP

Bought with Atlanta Fine Homes Sotheby's International
"My job is to find and attract mastery-based agents to the office, protect the culture, and make sure everyone is happy! "
GET MORE INFORMATION
Request More Info








