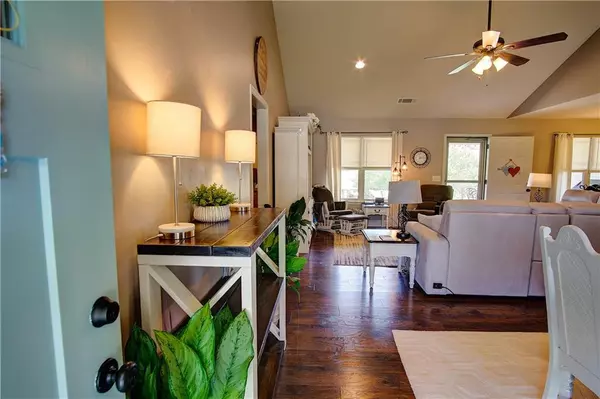$306,000
$329,900
7.2%For more information regarding the value of a property, please contact us for a free consultation.
3 Beds
2 Baths
1,960 SqFt
SOLD DATE : 07/14/2023
Key Details
Sold Price $306,000
Property Type Single Family Home
Sub Type Single Family Residence
Listing Status Sold
Purchase Type For Sale
Square Footage 1,960 sqft
Price per Sqft $156
Subdivision Madison Gardens
MLS Listing ID 7238766
Sold Date 07/14/23
Style Craftsman, Ranch
Bedrooms 3
Full Baths 2
Construction Status Resale
HOA Y/N Yes
Originating Board First Multiple Listing Service
Year Built 2016
Annual Tax Amount $2,614
Tax Year 2022
Lot Size 0.470 Acres
Acres 0.47
Property Description
GLORIOUS ON GILMORE WITH GRANDIOSE GARDENS! Welcome to this METICULOUSLY-MAINTAINED, STEPLESS RANCHER with BONUS ROOM in an intimate neighborhood in the heart of Calhoun City. Handsome facade with board-and-batten-style siding and dapper faux stone accents features a rocking-chair front porch area, which overlooks the emerald lawn with lush landscape. Step inside to the OPEN-CONCEPT FOOTPRINT, a warm and inviting atmosphere with rich, SOLID SURFACE FLOORING, which is ideal for entertaining and everyday living. The modern kitchen is a cooks delight, featuring STAINLESS APPLIANCE PACKAGE with DOUBLE OVEN, PREP ISLAND with breakfast bar seating, and ample storage space. Generous living room with SOARING CEILINGS and RECESSED LIGHTING provides a cushy space for lounging and gatherings. The OWNERS SUITE is nestled away from the secondary bedrooms in a true SPLIT BEDROOM DESIGN and offers a private oasis with UPSCALE ENSUITE, including DOUBLE VANITIES, SOAKING TUB, and SEPARATE SHOWER. Upstairs BONUS ROOM with CLOSET provides a multi-purpose space for a plethora of future options! COVERED BACK PORCH is perfect for enjoying al fresco dining, and overlooks the ENCHANTING BACKYARD, complete with FULLY FENCED space, OUTBUILDING WITH POWER, PICTURESQUE PLAYHOUSE, ZIP LINE, and GRANDIOSE GARDENS, which afford the luxury of LIVING OFF THE LAND, while having all conveniences of city life! Enjoy perennial FRUITS OF THE HARVEST from your very own backyard, including: 2 peach trees; 2 plum trees; 2 apple trees; 2 fig trees; grape vine; blackberries; raspberries; and asparagus. The garden will also produce some into the Autumn season, with items such as yellow squash, zucchini, butternut squash, acorn squash, pumpkin, green beans, tomatoes, ground cherries, and dent corn (for making your own cornmeal). For those with a green thumb or aspiring garden enthusiasts, this home presents a horticultural haven to embrace garden-to-table living! Super convenient location near schools, shopping, dining, and medical. Welcome Home to 223 Gilmore!
Location
State GA
County Gordon
Lake Name None
Rooms
Bedroom Description Master on Main, Split Bedroom Plan
Other Rooms Outbuilding, Other
Basement None
Main Level Bedrooms 3
Dining Room Open Concept
Interior
Interior Features Bookcases, Double Vanity, Tray Ceiling(s)
Heating Central
Cooling Central Air
Flooring Carpet, Other
Fireplaces Type None
Window Features None
Appliance Dishwasher, Electric Range, Microwave
Laundry Laundry Room
Exterior
Exterior Feature Garden
Parking Features Attached, Garage, Garage Faces Front, Level Driveway
Garage Spaces 2.0
Fence Back Yard
Pool None
Community Features None
Utilities Available Other
Waterfront Description None
View Other
Roof Type Composition, Shingle
Street Surface Paved
Accessibility None
Handicap Access None
Porch Covered, Front Porch, Rear Porch
Private Pool false
Building
Lot Description Back Yard, Front Yard, Landscaped, Level
Story One
Foundation Slab
Sewer Public Sewer
Water Public
Architectural Style Craftsman, Ranch
Level or Stories One
Structure Type Stone, Vinyl Siding
New Construction No
Construction Status Resale
Schools
Elementary Schools Calhoun
Middle Schools Calhoun
High Schools Calhoun
Others
Senior Community no
Restrictions false
Tax ID C33A 016
Special Listing Condition None
Read Less Info
Want to know what your home might be worth? Contact us for a FREE valuation!

Our team is ready to help you sell your home for the highest possible price ASAP

Bought with Samantha Lusk & Associates Realty, Inc.
"My job is to find and attract mastery-based agents to the office, protect the culture, and make sure everyone is happy! "
GET MORE INFORMATION
Request More Info








