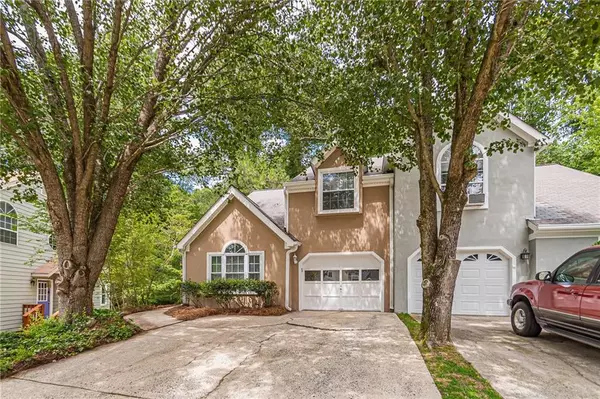$315,000
$285,000
10.5%For more information regarding the value of a property, please contact us for a free consultation.
2 Beds
2 Baths
1,318 SqFt
SOLD DATE : 07/12/2023
Key Details
Sold Price $315,000
Property Type Townhouse
Sub Type Townhouse
Listing Status Sold
Purchase Type For Sale
Square Footage 1,318 sqft
Price per Sqft $238
Subdivision Laurel Springs Townhomes
MLS Listing ID 7232537
Sold Date 07/12/23
Style Traditional
Bedrooms 2
Full Baths 2
Construction Status Resale
HOA Y/N No
Originating Board First Multiple Listing Service
Year Built 1985
Annual Tax Amount $1,563
Tax Year 2022
Lot Size 9,770 Sqft
Acres 0.2243
Property Description
Welcome to your perfect blend of quiet cul-de-sac living mixed with prime City of Smyrna location across the street from Lake Laurel! This Move-In Ready end unit townhome with loads of natural light and wooded views is located in the back of established and sought-after community Laurel Springs and features a garage with private entry and ample door-front parking in the spacious driveway. The cut glass accented main entry door is privately situated down a welcoming sidewalk on the left side of the unit where you will also find an entry gate to the wooded back yard. The open and spacious floor plan features a great room with a cozy masonry fireplace with gas starter, formal dining room with vaulted ceiling and a spacious and well-equipped kitchen (gas cooktop, oven, dishwasher, full-size refrigerator) which includes a roomy pantry. A full bedroom with spacious closet and a full bath completes the main level. As you ascend the straight staircase, you enter into the large master suite with walk-in closet and private master bath featuring a large, jetted tub, separate shower and linen closet. Outside of the master suite is a spacious loft overlooking the lower level and includes a laundry room with washer and dryer. Both levels feature beautiful laminate floors that add an elegant touch to the space! On the exterior lies a private painted patio overlooking a fenced in low maintenance backyard and a wooded area with over .15 acres of land just outside your back door. Your secluded patio offers an additional storage closet for your tools or exterior storage. The Laurel Springs community is located in a central, convenient and vibrant area including nearby entertainment attractions of The Battery, Truist Park, Cobb Energy Performing Arts Center, Cumberland Mall, Cobb Galleria Mall and the Smyrna Market Village as well as easy access to I-285, I-75, Cobb Parkway (Hwy 41) and the East-West Connector. Local shops include Costco, Publix, Sprouts, trendy restaurants, local city/county parks & pools, dog parks and The Silver Comet Trail. Freshly painted exterior and all new exterior door locks featuring Kwikset Smartkey Security technology. Agent to provide Smartkey at closing. NO HOA! NO monthly dues! NO rental restrictions!
Location
State GA
County Cobb
Lake Name None
Rooms
Bedroom Description Other
Other Rooms None
Basement None
Main Level Bedrooms 1
Dining Room Other
Interior
Interior Features Cathedral Ceiling(s), Other
Heating Central
Cooling Ceiling Fan(s), Central Air
Flooring Carpet, Ceramic Tile, Laminate
Fireplaces Number 1
Fireplaces Type Family Room, Glass Doors
Window Features None
Appliance Gas Cooktop, Gas Oven, Range Hood, Refrigerator, Other
Laundry In Hall, Laundry Closet, Upper Level, Other
Exterior
Exterior Feature Private Yard, Other
Parking Features Driveway, Garage, Garage Faces Front, Level Driveway
Garage Spaces 1.0
Fence Back Yard, Chain Link, Fenced, Privacy
Pool None
Community Features None
Utilities Available Cable Available, Electricity Available, Sewer Available, Underground Utilities, Water Available, Other
Waterfront Description None
View Other
Roof Type Composition
Street Surface Paved, Other
Accessibility None
Handicap Access None
Porch Patio
Private Pool false
Building
Lot Description Back Yard, Level, Private
Story Two
Foundation See Remarks
Sewer Public Sewer
Water Public
Architectural Style Traditional
Level or Stories Two
Structure Type Frame, Other
New Construction No
Construction Status Resale
Schools
Elementary Schools Nickajack
Middle Schools Griffin
High Schools Campbell
Others
Senior Community no
Restrictions false
Tax ID 17054801220
Ownership Fee Simple
Financing no
Special Listing Condition None
Read Less Info
Want to know what your home might be worth? Contact us for a FREE valuation!

Our team is ready to help you sell your home for the highest possible price ASAP

Bought with Keller Knapp

"My job is to find and attract mastery-based agents to the office, protect the culture, and make sure everyone is happy! "
GET MORE INFORMATION
Request More Info








