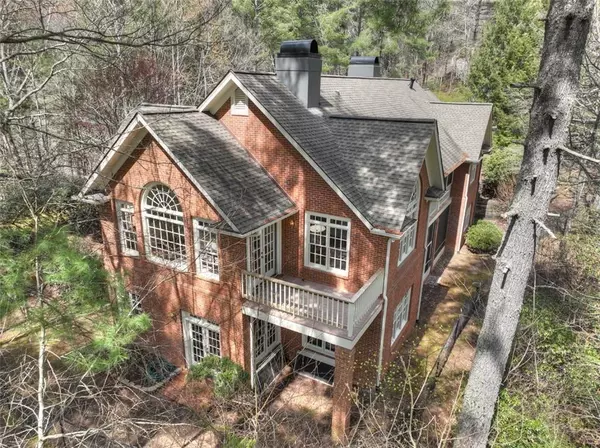$899,850
$899,850
For more information regarding the value of a property, please contact us for a free consultation.
4 Beds
4.5 Baths
4,428 SqFt
SOLD DATE : 06/29/2023
Key Details
Sold Price $899,850
Property Type Single Family Home
Sub Type Single Family Residence
Listing Status Sold
Purchase Type For Sale
Square Footage 4,428 sqft
Price per Sqft $203
Subdivision Highland Falls
MLS Listing ID 7201606
Sold Date 06/29/23
Style Contemporary/Modern, Traditional
Bedrooms 4
Full Baths 4
Half Baths 1
Construction Status Resale
HOA Y/N No
Originating Board First Multiple Listing Service
Year Built 1994
Annual Tax Amount $3,889
Tax Year 2022
Lot Size 6.000 Acres
Acres 6.0
Property Description
Newly Remodeled Timless Brick Creek Front Charmer with modern flair is situated on 6+/- Acres with unmatched rushing water front tranquility...4-5 comfortable bedrooms/4.5 baths, fabulous family room with cozy fireplace & butlers bar opens to inviting dining room and enormous chef's kitchen complete with brick oven, stainless appliances, large island & keeping room, airy screened sun porch overlooks a mix of open and wooded yard area leading to trails to water's edge large laundry/mudroom leads to oversize garage & storage galore, wet bar & office/library/nursery leads to sprawling master ensuite with spa feel bath w/ soaking tub & marble shower, walk in closets, massive finished terrace level feature guest & multi purpose rooms, spacious rec room & den, full kitchen…unique & custom touches throughout with warm ambiance, all paved access in upscale gated community featuring generous green space with walking trails, waterfalls & foot bridges, gorgeous water and mountain views surround storybook setting complete with sounds of the water…simply stunning!
Location
State GA
County Union
Lake Name None
Rooms
Bedroom Description Master on Main
Other Rooms None
Basement Exterior Entry, Finished, Finished Bath, Full, Interior Entry
Main Level Bedrooms 1
Dining Room Separate Dining Room
Interior
Interior Features Beamed Ceilings, Bookcases, Cathedral Ceiling(s), Double Vanity, High Speed Internet, Tray Ceiling(s), Walk-In Closet(s), Wet Bar
Heating Central, Electric
Cooling Ceiling Fan(s), Central Air, Heat Pump
Flooring Hardwood, Terrazzo
Fireplaces Number 2
Fireplaces Type Gas Log
Window Features Insulated Windows
Appliance Dishwasher, Electric Range, Microwave, Refrigerator
Laundry Common Area
Exterior
Exterior Feature None
Garage Garage, Level Driveway
Garage Spaces 2.0
Fence None
Pool None
Community Features None
Utilities Available Cable Available, Electricity Available, Phone Available
Waterfront Description None
View Creek/Stream, Mountain(s)
Roof Type Shingle
Street Surface Asphalt, Concrete
Accessibility None
Handicap Access None
Porch Covered, Deck, Front Porch, Patio
Parking Type Garage, Level Driveway
Private Pool false
Building
Lot Description Back Yard, Creek On Lot, Front Yard, Landscaped
Story One
Foundation See Remarks
Sewer Septic Tank
Water Well
Architectural Style Contemporary/Modern, Traditional
Level or Stories One
Structure Type Brick 4 Sides, Wood Siding
New Construction No
Construction Status Resale
Schools
Elementary Schools Union - Other
Middle Schools Union - Other
High Schools Union - Other
Others
Senior Community no
Restrictions false
Tax ID 089 001 Q
Special Listing Condition None
Read Less Info
Want to know what your home might be worth? Contact us for a FREE valuation!

Our team is ready to help you sell your home for the highest possible price ASAP

Bought with Keller Williams Lanier Partners

"My job is to find and attract mastery-based agents to the office, protect the culture, and make sure everyone is happy! "
GET MORE INFORMATION
Request More Info








