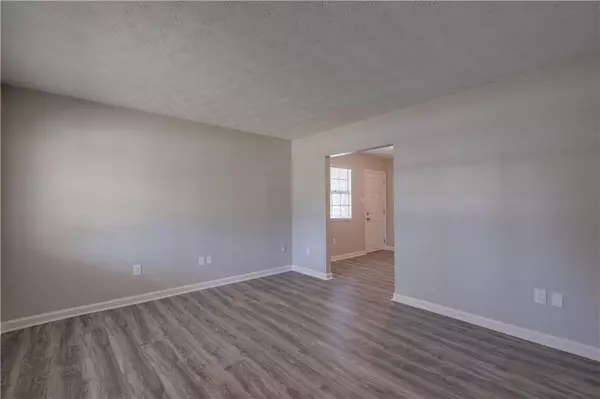$255,000
$260,000
1.9%For more information regarding the value of a property, please contact us for a free consultation.
3 Beds
2 Baths
1,120 SqFt
SOLD DATE : 07/06/2023
Key Details
Sold Price $255,000
Property Type Single Family Home
Sub Type Single Family Residence
Listing Status Sold
Purchase Type For Sale
Square Footage 1,120 sqft
Price per Sqft $227
Subdivision Wildwood Lake Estates
MLS Listing ID 7197618
Sold Date 07/06/23
Style Ranch
Bedrooms 3
Full Baths 2
Construction Status Updated/Remodeled
HOA Y/N No
Originating Board First Multiple Listing Service
Year Built 1983
Annual Tax Amount $2,263
Tax Year 2022
Lot Size 0.335 Acres
Acres 0.335
Property Description
Welcome to 892 Plainville Drive SW, Atlanta, GA 30331, a stunning 3 bedroom, 2 bath home that has undergone a complete renovation, leaving no detail overlooked. Fully remodeled features include, luxury vinyl plank flooring throughout, a modern kitchen with quartz countertops, new cabinets, and all new stainless steel appliances. Bathrooms have new light fixture. vanity, new tub and a customs shower in the master suite. Of course a brand new 30-year life span architectural shingles roof, HVAC, water heater, and furnace. Freshly painted throughout. Conveniently located near local points of interest including the Atlanta Beltline, Cascade Springs Nature Preserve, and Camp Creek Marketplace. Upscale restaurants are also just a short drive away. No maintenance needed for years.
Location
State GA
County Fulton
Lake Name None
Rooms
Bedroom Description Master on Main
Other Rooms None
Basement Crawl Space
Main Level Bedrooms 3
Dining Room None
Interior
Interior Features Other
Heating Central
Cooling Central Air
Flooring Laminate, Other
Fireplaces Type None
Window Features Double Pane Windows
Appliance Dishwasher, Refrigerator, Gas Oven, Gas Range
Laundry In Hall
Exterior
Exterior Feature Private Front Entry
Parking Features Driveway
Fence None
Pool None
Community Features Public Transportation
Utilities Available Electricity Available, Natural Gas Available, Water Available
Waterfront Description None
View Other
Roof Type Composition
Street Surface Asphalt
Accessibility None
Handicap Access None
Porch Breezeway, Covered
Private Pool false
Building
Lot Description Level
Story One
Foundation Block, Brick/Mortar
Sewer Public Sewer
Water Public
Architectural Style Ranch
Level or Stories One
Structure Type Brick 4 Sides
New Construction No
Construction Status Updated/Remodeled
Schools
Elementary Schools Adamsville
Middle Schools Jean Childs Young
High Schools Benjamin E. Mays
Others
Senior Community no
Restrictions false
Tax ID 14F002600040258
Acceptable Financing Cash, Conventional, FHA, VA Loan
Listing Terms Cash, Conventional, FHA, VA Loan
Special Listing Condition None
Read Less Info
Want to know what your home might be worth? Contact us for a FREE valuation!

Our team is ready to help you sell your home for the highest possible price ASAP

Bought with Keller Williams Rlty, First Atlanta

"My job is to find and attract mastery-based agents to the office, protect the culture, and make sure everyone is happy! "
GET MORE INFORMATION
Request More Info








