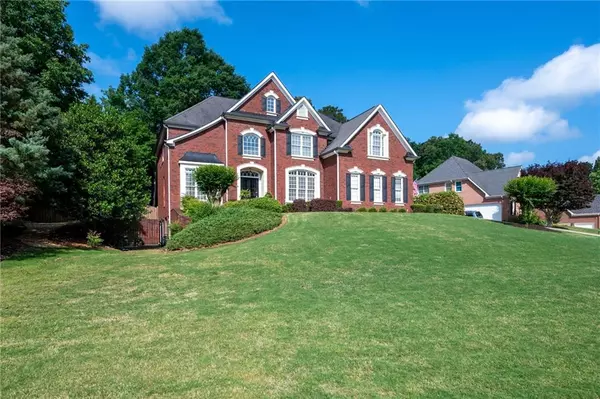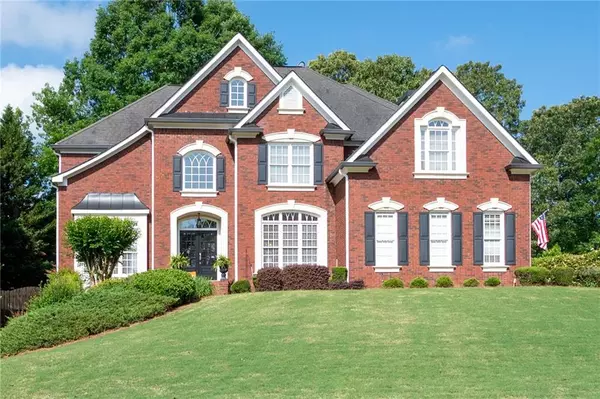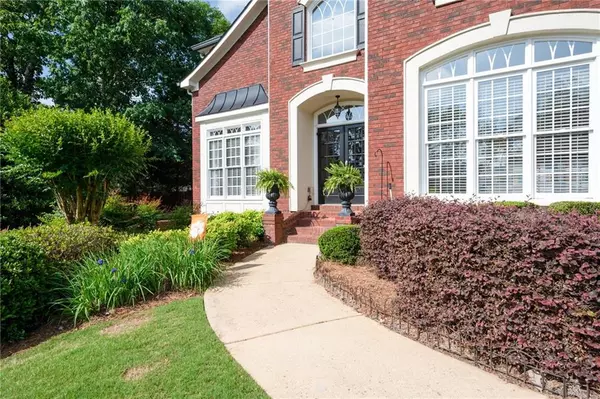$703,000
$725,000
3.0%For more information regarding the value of a property, please contact us for a free consultation.
5 Beds
5.5 Baths
4,004 SqFt
SOLD DATE : 06/22/2023
Key Details
Sold Price $703,000
Property Type Single Family Home
Sub Type Single Family Residence
Listing Status Sold
Purchase Type For Sale
Square Footage 4,004 sqft
Price per Sqft $175
Subdivision Browns Farm
MLS Listing ID 7216438
Sold Date 06/22/23
Style Traditional
Bedrooms 5
Full Baths 5
Half Baths 1
Construction Status Resale
HOA Fees $750
HOA Y/N Yes
Originating Board First Multiple Listing Service
Year Built 2001
Annual Tax Amount $1,699
Tax Year 2022
Lot Size 0.489 Acres
Acres 0.4891
Property Description
CUSTOM EXECUTIVE HOME NESTLED ON SHORT CUL-DE-SAC STREET IN SOUGHT AFTER BROWNS FARM. UPDATES WITHIN THE LAST 5 YEARS INCLUDE NEW EXTERIOR PAINT/NEW GUTTERS/NEW SHUTTERS/2 NEW HVAC SYSTEMS WITH IPAD CONTROL PADS ONE IN FAMILY ROOM AND ONE IN PRIMARY BEDROOM/UPDATED GE PROFILE SS APPLIANCES/HARDWOOD FLOORS REFINISHED & PROFESSIONALLY LANDSCAPED BACKYARD WITH NEW PATIO/SIDEWALK AND CUSTOM LIGHTING!LOVELY FRONT PORCH WELCOMES YOU INTO THE GRAND FOYER FEATURING ONE OF TWO STAIRCASES.NEARBY FORMAL LIVING AND DINING ROOMS OFFER HARDWOOD FLOORS AND CUSTOM MOLDING.GOURMET KITCHEN FEATURES SS APPLIANCES/DOUBLE OVENS/GAS COOKTOP & CENTER ISLAND.BREAKFAST ROOM OFFERS EASY ACCESS TO SCREEN PORCH WITH SPECTACULAR NATURAL VIEWS.FAMILY ROOM WITH COZY FIREPLACE/AUTOMATIC WINDOW SHADES AND BACK STAIRCASE TO UPPER LEVEL.A BEDROOM WITH PRIVATE FULL BATH ON MAIN PLUS AN ADDITIONAL HALF BATH COMPLETE THE MAIN FLOOR OF THIS GREAT HOME.UPSTAIRS PRIMARY RETREAT IS A WONDERFUL SPOT TO UNWIND AFTER A LONG DAY AND INCLUDES. A LARGE SITTING AREA WITH BUILT-IN BOOKCASES AND A FIREPLACE!SPA PRIMARY BATH WITH JETTED TUB/SEPARATE SHOWER AND HIS HER CLOSETS!THREE SPACIOUS SECONDARY BEDROOMS AND TWO ADDITIONAL FULL BATHS(ONE EN SUITE AND ONE JACK-N-JILL BATH)COMPLETES THE UPSTAIRS.THE MEDIA ROOM/EXERCISE ROOM(BEDROOM) AND FULL BATH MAKE THE TERRACE LEVEL OF THIS GORGEOUS HOME A GREAT AREA TO ENTERTAIN OR USE AS AN IN-LAW SUITE.ADDITIONAL UNFINISHED AREA FOR STORAGE OR COUD EASILY BE FINISHED FOR ADDITIONAL LIVING SPACE - PRIVATE TERRACE LEVEL PATIO.EXTERIOR OF HOME IS JUST AS STRIKING AND INCLUDES A 25K PROFESSIONALLY LANDSCAPED BACK YARD WITH NEW PATIO/SIDEWALKS AND PROFESSIONAL LIGHTING(FRONT & BACK IRRIGATION SYSTEM) - TRULY YOUR OWN PRIVATE OASIS!3 CAR SIDE ENTRY GARAGE COMPLETES THIS GORGEOUS HOME!BROWNS FARM AMENITIES INCLUDE A LAZY RIVER/POOL/TENNIS COURTS/PLAYGROUND AND CLUBHOUSE!WELCOME HOME!
Location
State GA
County Cobb
Lake Name None
Rooms
Bedroom Description In-Law Floorplan, Oversized Master
Other Rooms None
Basement Daylight, Exterior Entry, Finished, Finished Bath, Full, Interior Entry
Main Level Bedrooms 1
Dining Room Seats 12+, Separate Dining Room
Interior
Interior Features Bookcases, Disappearing Attic Stairs, Double Vanity, Entrance Foyer 2 Story, Tray Ceiling(s), Vaulted Ceiling(s), Walk-In Closet(s)
Heating Forced Air, Zoned
Cooling Central Air, Zoned
Flooring Carpet, Hardwood
Fireplaces Number 3
Fireplaces Type Basement, Family Room, Master Bedroom
Window Features Insulated Windows
Appliance Dishwasher, Double Oven, Gas Cooktop, Microwave
Laundry Laundry Room, Sink, Upper Level
Exterior
Exterior Feature Garden, Lighting, Private Yard
Parking Features Attached, Garage, Garage Faces Side, Kitchen Level
Garage Spaces 3.0
Fence Back Yard
Pool None
Community Features Clubhouse, Homeowners Assoc, Playground, Pool, Sidewalks, Street Lights, Tennis Court(s)
Utilities Available Cable Available, Electricity Available, Natural Gas Available, Phone Available, Sewer Available, Underground Utilities, Water Available
Waterfront Description None
View Trees/Woods
Roof Type Composition
Street Surface Asphalt
Accessibility None
Handicap Access None
Porch Deck, Front Porch, Patio, Rear Porch, Screened
Private Pool false
Building
Lot Description Back Yard, Front Yard, Landscaped, Level, Private, Wooded
Story Three Or More
Foundation None
Sewer Public Sewer
Water Public
Architectural Style Traditional
Level or Stories Three Or More
Structure Type Brick 3 Sides, Wood Siding
New Construction No
Construction Status Resale
Schools
Elementary Schools Vaughan
Middle Schools Lost Mountain
High Schools Harrison
Others
Senior Community no
Restrictions false
Tax ID 20030202530
Special Listing Condition None
Read Less Info
Want to know what your home might be worth? Contact us for a FREE valuation!

Our team is ready to help you sell your home for the highest possible price ASAP

Bought with Keller Williams Realty Partners
"My job is to find and attract mastery-based agents to the office, protect the culture, and make sure everyone is happy! "
GET MORE INFORMATION
Request More Info








