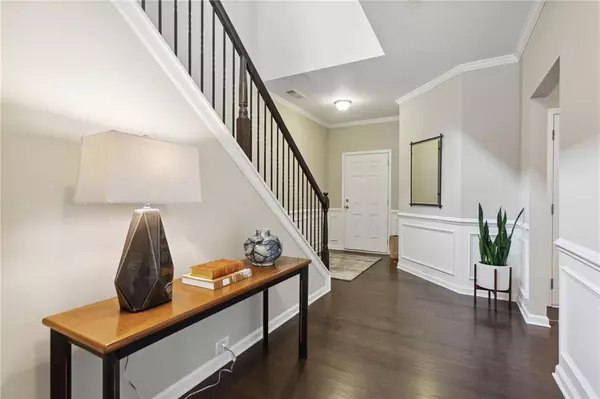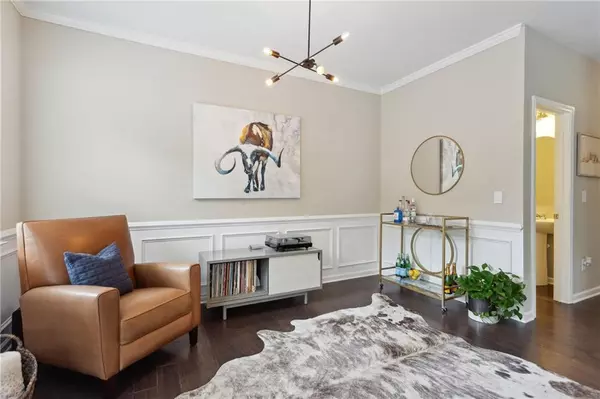$432,000
$425,000
1.6%For more information regarding the value of a property, please contact us for a free consultation.
4 Beds
2.5 Baths
2,359 SqFt
SOLD DATE : 06/23/2023
Key Details
Sold Price $432,000
Property Type Single Family Home
Sub Type Single Family Residence
Listing Status Sold
Purchase Type For Sale
Square Footage 2,359 sqft
Price per Sqft $183
Subdivision Townview Commons
MLS Listing ID 7219266
Sold Date 06/23/23
Style Traditional
Bedrooms 4
Full Baths 2
Half Baths 1
Construction Status Resale
HOA Fees $750
HOA Y/N Yes
Originating Board First Multiple Listing Service
Year Built 2015
Annual Tax Amount $4,357
Tax Year 2022
Lot Size 8,712 Sqft
Acres 0.2
Property Description
This beautifully modern home boasts a spacious 4-bedroom and 2.5-bathroom, open-concept layout in a prime location. Walk in through the two-story foyer and into an inviting floor plan that features a stunning kitchen with upgraded 42" cabinets, s/s appliances, chef island, breakfast bar, granite countertops and subway tile backsplash, living room with fireplace, dining area, an oversized hall closet, and a half bath. Upgraded 5" hardwoods throughout the entire main level offer an elevated look. The second floor features the primary suite with a well-appointed en suite bathroom that includes granite countertops, double vanity, large walk-in closet, and an upgraded tile walk-in shower with sliding glass doors. Three additional generous-sized bedrooms, an oversized laundry room, and a large full bathroom are also located on the second floor. In addition, the home features a stained-wood walk-out deck and custom epoxy flooring in the garage that has room for two cars plus storage! The subdivision is conveniently located just minutes away from downtown Woodstock and many shops and restaurants, along with easy access to I-575 and Highway 92. Located in the Townview Commons community, the HOA offers a gated pool and routine yard maintenance. This home has been meticulously maintained and is move-in ready!
Location
State GA
County Cherokee
Lake Name None
Rooms
Bedroom Description Oversized Master
Other Rooms None
Basement None
Dining Room Open Concept
Interior
Interior Features Double Vanity, Entrance Foyer, High Speed Internet
Heating Natural Gas
Cooling Central Air
Flooring Carpet, Hardwood
Fireplaces Number 1
Fireplaces Type Living Room
Window Features Double Pane Windows
Appliance Gas Water Heater
Laundry Laundry Room, Upper Level
Exterior
Exterior Feature None
Parking Features Garage, Garage Door Opener
Garage Spaces 2.0
Fence None
Pool None
Community Features Homeowners Assoc, Near Schools, Near Shopping, Pool
Utilities Available Cable Available, Electricity Available, Natural Gas Available
Waterfront Description None
View Rural
Roof Type Composition
Street Surface Asphalt
Accessibility None
Handicap Access None
Porch Deck
Total Parking Spaces 2
Private Pool false
Building
Lot Description Cul-De-Sac
Story Two
Foundation Slab
Sewer Public Sewer
Water Public
Architectural Style Traditional
Level or Stories Two
Structure Type Stone, Vinyl Siding
New Construction No
Construction Status Resale
Schools
Elementary Schools Carmel
Middle Schools Woodstock
High Schools Woodstock
Others
HOA Fee Include Maintenance Grounds, Swim/Tennis
Senior Community no
Restrictions false
Tax ID 15N06K 166
Ownership Fee Simple
Financing no
Special Listing Condition None
Read Less Info
Want to know what your home might be worth? Contact us for a FREE valuation!

Our team is ready to help you sell your home for the highest possible price ASAP

Bought with Keller Williams Rlty Consultants

"My job is to find and attract mastery-based agents to the office, protect the culture, and make sure everyone is happy! "
GET MORE INFORMATION
Request More Info








