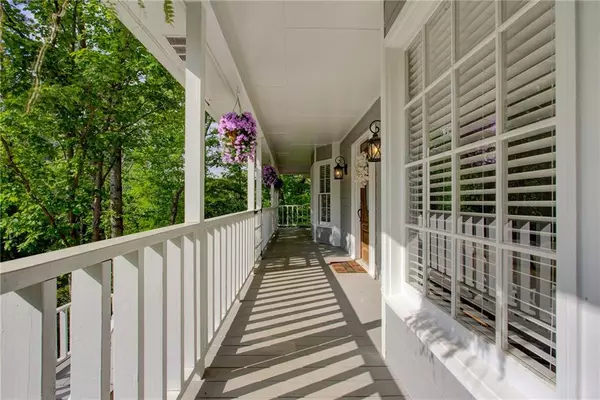$635,000
$599,900
5.9%For more information regarding the value of a property, please contact us for a free consultation.
4 Beds
3.5 Baths
2,912 SqFt
SOLD DATE : 06/07/2023
Key Details
Sold Price $635,000
Property Type Single Family Home
Sub Type Single Family Residence
Listing Status Sold
Purchase Type For Sale
Square Footage 2,912 sqft
Price per Sqft $218
Subdivision Plantation Place
MLS Listing ID 7205681
Sold Date 06/07/23
Style Farmhouse, Traditional
Bedrooms 4
Full Baths 3
Half Baths 1
Construction Status Resale
HOA Fees $500
HOA Y/N Yes
Originating Board First Multiple Listing Service
Year Built 1985
Annual Tax Amount $5,372
Tax Year 2022
Lot Size 0.444 Acres
Acres 0.4443
Property Description
Looking for the quiet and serenity of the north Georgia mountains with the accessibility, convenience, and sought after schools of East Cobb? Then welcome home to 5248 Pikes Peak Court in leafy Plantation Place! Greet guests at the expansive wrap around rocking chair front porch while taking in beautiful views of the mature hardwood tree canopy that surrounds much of the home. The wide bay window-flanked front entry door opens to a main level with new family-friendly engineered hardwood flooring throughout. Prepare meals in the spacious kitchen featuring white painted cabinetry, granite countertops, stainless appliances, and carrera marble backsplash. Host friends and family in the adjacent formal dining room before retiring to the comfort of a family room with fireplace, built-in bookcases and direct access to the rear screened porch where you can relish in the relaxation of warm summer nights. An expansive rear deck overlooks a generous level side yard, fire pit, and newly fenced back yard. The fantastic upper-level layout features a primary suite with tray ceiling, large walk-in closet, and a beautiful newly renovated bathroom with freestanding soaking tub, shower with frameless glass surround, carrera marble tile, and quartz countertops. Three additional bedrooms share a double vanity bath and shower/tub with new subway tile surround. The finished basement offers flex space for play/rec, home office and/or gym with a full bathroom, newer water heater and two-car garage. Just two houses from the end of a quiet cul-de-sac and steps from the community clubhouse, pool and tennis center! Minutes to Walton High School, East Cobb dining and retail, downtown Roswell, and Chattahoochee Nature Center. Tremendous value for location, amenity, and sought after schools!
Location
State GA
County Cobb
Lake Name None
Rooms
Bedroom Description Oversized Master
Other Rooms None
Basement Driveway Access, Finished, Finished Bath, Interior Entry
Dining Room Separate Dining Room
Interior
Interior Features Bookcases, Crown Molding, Disappearing Attic Stairs, Double Vanity, Tray Ceiling(s), Walk-In Closet(s), Wet Bar
Heating Central, Heat Pump
Cooling Ceiling Fan(s), Central Air, Heat Pump
Flooring Carpet, Ceramic Tile, Hardwood, Vinyl
Fireplaces Number 1
Fireplaces Type Family Room, Gas Log
Window Features Window Treatments
Appliance Dishwasher, Disposal, Electric Cooktop, Electric Oven, Microwave, Range Hood, Refrigerator, Self Cleaning Oven
Laundry Laundry Room, Main Level
Exterior
Exterior Feature None
Garage Drive Under Main Level, Driveway, Garage
Garage Spaces 2.0
Fence Back Yard, Wood
Pool None
Community Features Clubhouse, Homeowners Assoc, Near Schools, Near Shopping, Near Trails/Greenway, Playground, Pool, Street Lights, Tennis Court(s)
Utilities Available Cable Available, Electricity Available, Natural Gas Available, Phone Available, Sewer Available, Underground Utilities, Water Available
Waterfront Description None
View Trees/Woods
Roof Type Composition, Shingle
Street Surface Asphalt
Accessibility None
Handicap Access None
Porch Covered, Deck, Front Porch, Screened, Side Porch, Wrap Around
Parking Type Drive Under Main Level, Driveway, Garage
Private Pool false
Building
Lot Description Sloped, Wooded
Story Two
Foundation Block, Brick/Mortar, Slab
Sewer Public Sewer
Water Public
Architectural Style Farmhouse, Traditional
Level or Stories Two
Structure Type Fiber Cement
New Construction No
Construction Status Resale
Schools
Elementary Schools Timber Ridge - Cobb
Middle Schools Dodgen
High Schools Walton
Others
Senior Community no
Restrictions true
Tax ID 01016700250
Special Listing Condition None
Read Less Info
Want to know what your home might be worth? Contact us for a FREE valuation!

Our team is ready to help you sell your home for the highest possible price ASAP

Bought with Atlanta Fine Homes Sotheby's International

"My job is to find and attract mastery-based agents to the office, protect the culture, and make sure everyone is happy! "
GET MORE INFORMATION
Request More Info








