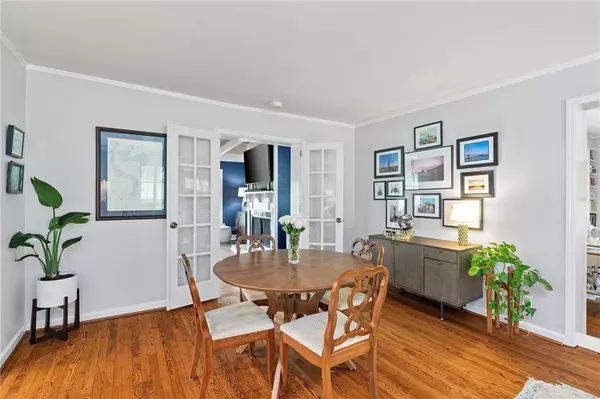$710,000
$699,000
1.6%For more information regarding the value of a property, please contact us for a free consultation.
3 Beds
2 Baths
1,888 SqFt
SOLD DATE : 06/05/2023
Key Details
Sold Price $710,000
Property Type Single Family Home
Sub Type Single Family Residence
Listing Status Sold
Purchase Type For Sale
Square Footage 1,888 sqft
Price per Sqft $376
Subdivision Ridgewood Heights
MLS Listing ID 7204007
Sold Date 06/05/23
Style Cape Cod
Bedrooms 3
Full Baths 2
Construction Status Resale
HOA Y/N No
Originating Board First Multiple Listing Service
Year Built 1954
Annual Tax Amount $9,392
Tax Year 2022
Property Description
Delightful and charming Cape Cod-style cottage located in the popular Ridgewood Heights neighborhood in the coveted Morris Brandon School District. Primary bedroom on Main with newly renovated bath, modern tile work, and a built-in closet system. The kitchen has been completely renovated with custom tile and cabinets and opens to an expansive wrap-around back deck. The main floor has ample living space with a sitting room, office/playroom area, and an open dining concept. Perhaps the best part of the house is the unexpected and expanded family room with a fireplace and floor-to-ceiling French doors that look out to a stunning view of Peachtree Creek. You will feel like you are in the mountains instead of the city! The French doors open to the newly built deck, perfect for outdoor entertaining or peaceful meditation. Upstairs has two large bedrooms with creek views and a full bath. Daylight Basement has plenty of storage and is perfect for laundry, exercise, extra play space, or even a home brewery! Ridgewood Heights is known for its social events, such as monthly ladies' nights, Flamingo Fridays (front yard happy hours) and family-friendly holiday block parties! This fantastic opportunity is in close proximity to everything Buckhead and the Westside have to offer, all in a walkable, fun neighborhood setting!
Location
State GA
County Fulton
Lake Name None
Rooms
Bedroom Description Master on Main
Other Rooms Other
Basement Driveway Access, Exterior Entry, Interior Entry, Unfinished
Main Level Bedrooms 1
Dining Room Open Concept
Interior
Interior Features Beamed Ceilings, Bookcases
Heating Central, Hot Water, Natural Gas
Cooling Central Air
Flooring Hardwood
Fireplaces Number 1
Fireplaces Type Great Room
Window Features Aluminum Frames
Appliance Dishwasher, Disposal, Dryer, Gas Cooktop, Gas Oven, Microwave, Refrigerator, Self Cleaning Oven, Washer
Laundry In Basement
Exterior
Exterior Feature Private Yard, Rear Stairs
Garage Driveway, On Street
Fence None
Pool None
Community Features None
Utilities Available Cable Available, Electricity Available, Natural Gas Available, Phone Available, Sewer Available, Underground Utilities, Water Available
Waterfront Description None
View Creek/Stream
Roof Type Composition
Street Surface Asphalt
Accessibility None
Handicap Access None
Porch Deck, Rear Porch
Total Parking Spaces 2
Private Pool false
Building
Lot Description Creek On Lot, Front Yard, Landscaped, Private, Sloped, Wooded
Story Two
Foundation Block, Concrete Perimeter
Sewer Public Sewer
Water Public
Architectural Style Cape Cod
Level or Stories Two
Structure Type Brick 4 Sides
New Construction No
Construction Status Resale
Schools
Elementary Schools Morris Brandon
Middle Schools Willis A. Sutton
High Schools North Atlanta
Others
Senior Community no
Restrictions false
Tax ID 17 022000010619
Special Listing Condition None
Read Less Info
Want to know what your home might be worth? Contact us for a FREE valuation!

Our team is ready to help you sell your home for the highest possible price ASAP

Bought with Harry Norman REALTORS

"My job is to find and attract mastery-based agents to the office, protect the culture, and make sure everyone is happy! "
GET MORE INFORMATION
Request More Info








