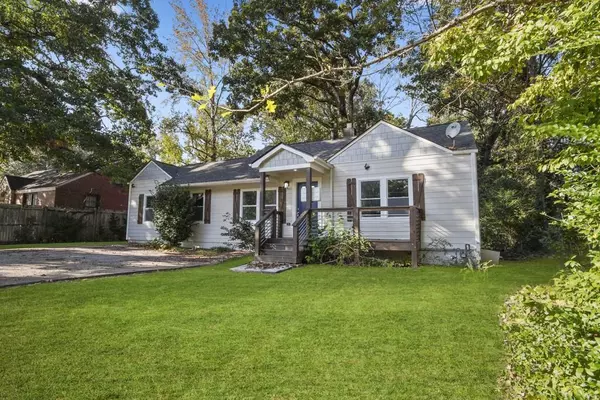$309,000
$309,000
For more information regarding the value of a property, please contact us for a free consultation.
3 Beds
2 Baths
1,300 SqFt
SOLD DATE : 05/19/2023
Key Details
Sold Price $309,000
Property Type Single Family Home
Sub Type Single Family Residence
Listing Status Sold
Purchase Type For Sale
Square Footage 1,300 sqft
Price per Sqft $237
Subdivision Alexander Estates
MLS Listing ID 7193778
Sold Date 05/19/23
Style Cottage
Bedrooms 3
Full Baths 2
Construction Status Updated/Remodeled
HOA Y/N No
Originating Board First Multiple Listing Service
Year Built 1948
Annual Tax Amount $2,957
Tax Year 2022
Lot Size 0.300 Acres
Acres 0.3
Property Description
Do not miss this full renovation in a wonderful location. This charming home with a covered entry and wood shutters sits just slightly above the street on a large lot with an expansive and flat back yard. Full of wonderful details and designer touches, this home is just the value you have been searching for! Step inside to a living space that flows well. The living room, kitchen and breakfast bar are well thought out and offer space to gather, live and chat! White and grey shaker cabinets, sparkling white quartz counters and stainless appliances are understated and on trend. The Owners suite and secondary bedrooms are separated by the living space, offering just enough privacy. The Owners suite is tucked away and showcases an extended bedroom with sitting area, nice closet and a stunning bathroom that boasts a standing shower and double vanity. On the opposite side of the house, you will find a vestibule that leads to the 2 bedrooms, a shared full bath and a small storage or linen closet. Step outside to a lovely deck that overlooks the back yard. This canvas is just waiting for your gardening or outdoor ideas. There is a lot of punch packed into this well done home. Come see it today! **Please note that appliances will be installed after a contract is negotiated, two kitchen photos were virtually staged with appliances. Thanks for understanding.
Location
State GA
County Dekalb
Lake Name None
Rooms
Bedroom Description Master on Main, Roommate Floor Plan, Split Bedroom Plan
Other Rooms None
Basement None
Main Level Bedrooms 3
Dining Room None
Interior
Interior Features Double Vanity, High Speed Internet
Heating Central, Forced Air
Cooling Ceiling Fan(s), Central Air
Flooring Ceramic Tile, Other
Fireplaces Type None
Window Features None
Appliance Dishwasher, Microwave
Laundry In Hall, Laundry Closet, Main Level
Exterior
Exterior Feature Private Front Entry, Private Yard
Garage Driveway
Fence Back Yard, Chain Link
Pool None
Community Features Near Marta
Utilities Available Cable Available, Electricity Available, Natural Gas Available, Phone Available, Sewer Available, Water Available
Waterfront Description None
View Other
Roof Type Composition, Shingle
Street Surface Paved
Accessibility None
Handicap Access None
Porch Deck
Parking Type Driveway
Total Parking Spaces 3
Private Pool false
Building
Lot Description Back Yard, Front Yard
Story One
Foundation See Remarks
Sewer Public Sewer
Water Public
Architectural Style Cottage
Level or Stories One
Structure Type Cement Siding
New Construction No
Construction Status Updated/Remodeled
Schools
Elementary Schools Peachcrest
Middle Schools Mary Mcleod Bethune
High Schools Towers
Others
Senior Community no
Restrictions false
Tax ID 15 184 05 013
Ownership Fee Simple
Acceptable Financing 1031 Exchange, Cash, Conventional, FHA, VA Loan
Listing Terms 1031 Exchange, Cash, Conventional, FHA, VA Loan
Financing no
Special Listing Condition None
Read Less Info
Want to know what your home might be worth? Contact us for a FREE valuation!

Our team is ready to help you sell your home for the highest possible price ASAP

Bought with Compass

"My job is to find and attract mastery-based agents to the office, protect the culture, and make sure everyone is happy! "
GET MORE INFORMATION
Request More Info








