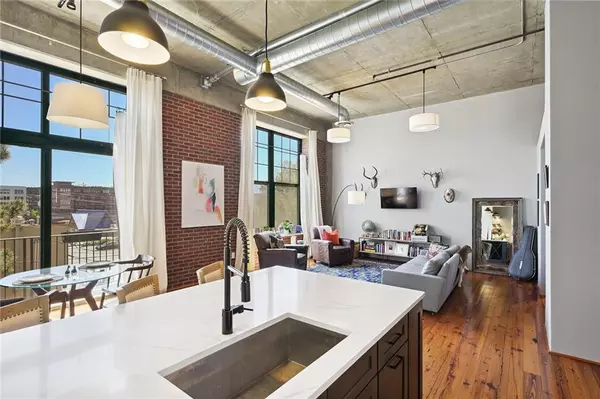$486,500
$499,000
2.5%For more information regarding the value of a property, please contact us for a free consultation.
2 Beds
2 Baths
1,375 SqFt
SOLD DATE : 05/16/2023
Key Details
Sold Price $486,500
Property Type Condo
Sub Type Condominium
Listing Status Sold
Purchase Type For Sale
Square Footage 1,375 sqft
Price per Sqft $353
Subdivision Blue Stone Lofts
MLS Listing ID 7204905
Sold Date 05/16/23
Style Mid-Rise (up to 5 stories), Traditional
Bedrooms 2
Full Baths 2
Construction Status Resale
HOA Fees $518
HOA Y/N Yes
Originating Board First Multiple Listing Service
Year Built 2000
Annual Tax Amount $4,129
Tax Year 2022
Lot Size 1,376 Sqft
Acres 0.0316
Property Description
Meticulously renovated loft-like condo in the heart of Sandy Springs! No expense was spared with all new bathrooms, a brand-new kitchen with quartz countertops, stainless steel appliances, floating shelves with undermount lighting, and all new cabinets throughout! Other features include Heart of Pine hardwood floors, 15+ foot ceilings, huge windows allowing in tons of natural light, walk-in closets, a private patio, and an open floorplan that flows seamlessly from living to dining to the kitchen. The resort-like primary bath has a large soaking tub, dual vanities and a walk-in shower. This unit also comes with two assigned parking spots in the gated garage and a private storage room located just down the hall. Quiet and tight knit community with only 72 total units. The community has a unique gallery-like feel with art lined along the hallways and several comfortable seating areas on each floor. Community amenities include a concierge, rooftop pool, fitness center, community lounge space, a dog walking area, secure parking and key card access. Highly sought after and rarely available building in the heart of Sandy Springs that is mere steps to parks, Sandy Springs Ampitheater, dozens of shops, cafes and restaurants including The Select, Rumi's Kitchen, Whole Foods, Casi Cielo, Jinya Ramen Bar, Trader Joes, Flower Child and tons more!
Location
State GA
County Fulton
Lake Name None
Rooms
Bedroom Description Master on Main, Roommate Floor Plan
Other Rooms None
Basement None
Main Level Bedrooms 2
Dining Room Open Concept
Interior
Interior Features Double Vanity, Entrance Foyer, High Ceilings 10 ft Main, Walk-In Closet(s)
Heating Forced Air, Natural Gas
Cooling Central Air
Flooring Hardwood
Fireplaces Type None
Window Features Insulated Windows
Appliance Dishwasher, Disposal, Electric Range, Microwave, Refrigerator
Laundry In Hall, Main Level
Exterior
Exterior Feature Balcony
Garage Attached, Garage, On Street
Garage Spaces 2.0
Fence None
Pool In Ground
Community Features Concierge, Fitness Center, Gated, Homeowners Assoc, Near Schools, Near Shopping, Near Trails/Greenway, Park, Pool, Sidewalks, Street Lights
Utilities Available Cable Available, Electricity Available, Sewer Available, Water Available
Waterfront Description None
View Other
Roof Type Other
Street Surface Asphalt, Paved
Accessibility None
Handicap Access None
Porch Rear Porch
Parking Type Attached, Garage, On Street
Private Pool false
Building
Lot Description Landscaped, Level
Story One
Foundation See Remarks
Sewer Public Sewer
Water Public
Architectural Style Mid-Rise (up to 5 stories), Traditional
Level or Stories One
Structure Type Brick 4 Sides
New Construction No
Construction Status Resale
Schools
Elementary Schools Lake Forest
Middle Schools Ridgeview Charter
High Schools Riverwood International Charter
Others
HOA Fee Include Cable TV, Door person, Maintenance Structure, Maintenance Grounds, Pest Control, Receptionist, Swim/Tennis, Termite, Trash, Water
Senior Community no
Restrictions true
Tax ID 17 008900081453
Ownership Condominium
Acceptable Financing Cash, Conventional
Listing Terms Cash, Conventional
Financing no
Special Listing Condition None
Read Less Info
Want to know what your home might be worth? Contact us for a FREE valuation!

Our team is ready to help you sell your home for the highest possible price ASAP

Bought with Keller Williams Realty Peachtree Rd.

"My job is to find and attract mastery-based agents to the office, protect the culture, and make sure everyone is happy! "
GET MORE INFORMATION
Request More Info








