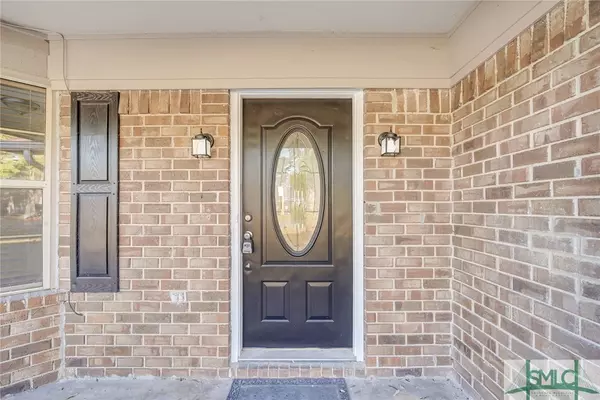$205,000
$199,000
3.0%For more information regarding the value of a property, please contact us for a free consultation.
3 Beds
2 Baths
1,426 SqFt
SOLD DATE : 12/07/2022
Key Details
Sold Price $205,000
Property Type Single Family Home
Sub Type Single Family Residence
Listing Status Sold
Purchase Type For Sale
Square Footage 1,426 sqft
Price per Sqft $143
Subdivision Courtland
MLS Listing ID 279749
Sold Date 12/07/22
Style Ranch
Bedrooms 3
Full Baths 2
HOA Y/N No
Year Built 1988
Contingent Due Diligence,Financing
Lot Size 10,890 Sqft
Acres 0.25
Property Description
Welcome home to the well-established community of Courtland! This fully-renovated all brick, single story home is nestled on a corner lot and tucked away in an ultra quiet and secluded cul-de-sac. Step inside to find a bright and airy space with fresh paint, tile flooring and a galley kitchen with SS appliance, ample cabinet space, a large bay window, and new laminate countertops. The living room has tall ceilings, fireplace & tons of natural light. The primary bedroom features an ensuite bath with a single vanity, tub/shower combo and walk in closet! The privacy fence & back patio make for the perfect space to entertain while the included shed provides tons of extra storage. Incredible location, just MINUTES from everything Hinesville has to offer, including Fort Stewart, shopping, dining and entertainment!
Location
State GA
County Liberty
Rooms
Basement None
Interior
Interior Features Breakfast Area, Ceiling Fan(s), Main Level Master, Tub Shower, Vaulted Ceiling(s), Programmable Thermostat
Heating Central, Electric
Cooling Central Air, Electric
Fireplaces Number 1
Fireplaces Type Living Room, Wood Burning
Fireplace Yes
Appliance Some Electric Appliances, Dishwasher, Electric Water Heater, Disposal, Microwave, Oven, Self Cleaning Oven
Laundry Laundry Room, Washer Hookup, Dryer Hookup
Exterior
Exterior Feature Patio
Parking Features Attached, Garage Door Opener
Garage Spaces 1.0
Garage Description 1.0
Fence Wood, Privacy, Yard Fenced
Utilities Available Cable Available
Water Access Desc Public
Roof Type Asphalt
Porch Patio
Building
Lot Description Back Yard, City Lot, Private, Public Road
Story 1
Foundation Slab
Sewer Public Sewer
Water Public
Architectural Style Ranch
Schools
Elementary Schools Frank Long
Middle Schools Lewis Fraser
High Schools Liberty
Others
Tax ID 058B057
Ownership Investor
Acceptable Financing Cash, Conventional, FHA, USDA Loan, VA Loan
Listing Terms Cash, Conventional, FHA, USDA Loan, VA Loan
Financing VA
Special Listing Condition Standard
Read Less Info
Want to know what your home might be worth? Contact us for a FREE valuation!

Our team is ready to help you sell your home for the highest possible price ASAP
Bought with eXp Realty, LLC

"My job is to find and attract mastery-based agents to the office, protect the culture, and make sure everyone is happy! "
GET MORE INFORMATION
Request More Info








