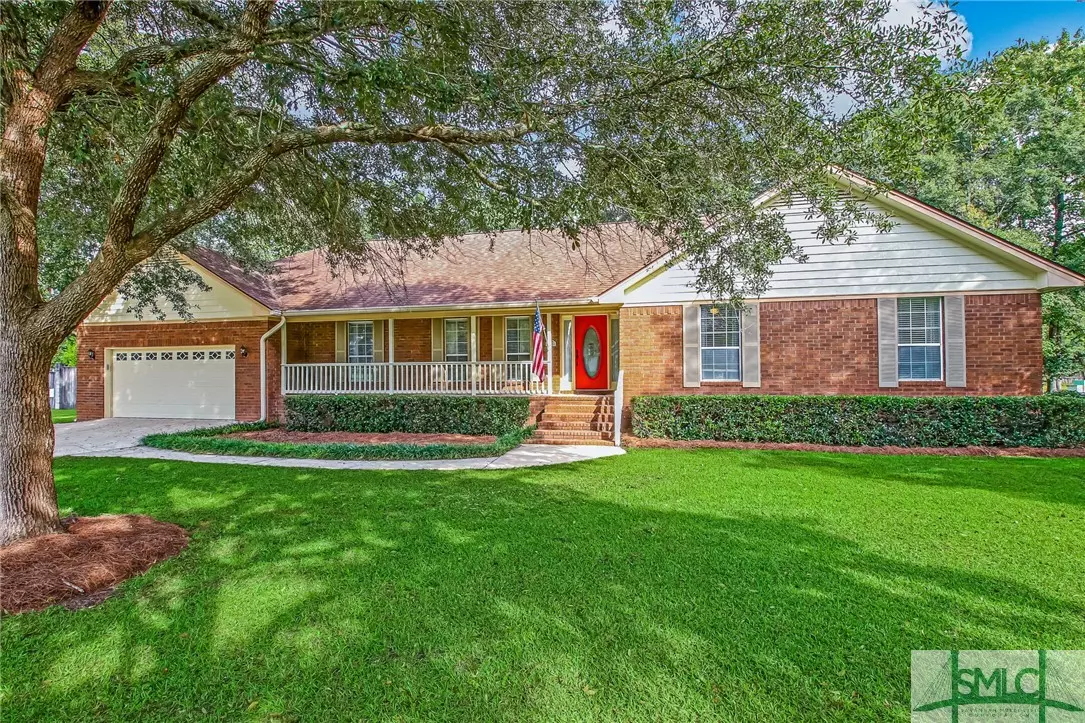$375,000
$375,000
For more information regarding the value of a property, please contact us for a free consultation.
4 Beds
3 Baths
3,025 SqFt
SOLD DATE : 11/23/2021
Key Details
Sold Price $375,000
Property Type Single Family Home
Sub Type Single Family Residence
Listing Status Sold
Purchase Type For Sale
Square Footage 3,025 sqft
Price per Sqft $123
Subdivision Strathy Hall
MLS Listing ID 258220
Sold Date 11/23/21
Style Traditional
Bedrooms 4
Full Baths 2
Half Baths 1
HOA Y/N No
Year Built 1994
Contingent Due Diligence,Financing
Lot Size 0.780 Acres
Acres 0.78
Property Description
Executive "all brick" home in mint condition in Strathy Hall S/D. Four (4) bedrooms plus bonus room. Foyer, LR/Office, Dining Rm, plus oversized Great Room w/vaulted ceiling & fireplace opening onto screen porch. Lg Master Suite w/tray ceiling & 2 closets. Updated bathrooms w/tile floors, skylights, soaking tubs, double sinks w/quartz counters & walk-in shower. Oversized 521 sqft screen porch plus patio - porch plumbed for natural gas grill. Updated kitchen w/granite & stainless appliances including refrigerator. Separate laundry room w/sink. Sprinkler System. HVAC two stage system w/natural gas back-up for cold winter nights plus UV light for cleaner air. Separate HVAC for Bonus Room. Beautiful wood floors through out home except carpet in bedrooms. Insulated garage door w/exterior key pad plus side entry access door. Neighborhood pool and HOA membership is optional. Neighborhood boat ramp with access to Ogeechee River. Professional photos & Disclosures uploaded by October 3rd.
Location
State GA
County Bryan County
Community Boat Facilities, Community Pool, Playground
Zoning R-1
Interior
Interior Features Attic, Breakfast Bar, Breakfast Area, Tray Ceiling(s), Ceiling Fan(s), Entrance Foyer, Gourmet Kitchen, Garden Tub/Roman Tub, Main Level Master, Pantry, Recessed Lighting, Skylights, Separate Shower, Vaulted Ceiling(s)
Heating Central, Electric, Gas, Heat Pump, Other
Cooling Central Air, Electric, Heat Pump
Fireplaces Number 1
Fireplaces Type Great Room, Wood Burning
Fireplace Yes
Window Features Skylight(s)
Appliance Dishwasher, Gas Water Heater, Microwave, Range, Self Cleaning Oven, Refrigerator
Laundry Laundry Room, Washer Hookup, Dryer Hookup
Exterior
Exterior Feature Patio
Parking Features Attached, Garage Door Opener, Kitchen Level
Garage Spaces 2.0
Garage Description 2.0
Pool Community
Community Features Boat Facilities, Community Pool, Playground
Utilities Available Cable Available
View Y/N Yes
Water Access Desc Shared Well
View Trees/Woods
Roof Type Asphalt
Porch Front Porch, Patio, Porch, Screened
Building
Lot Description Back Yard, Interior Lot, Level, Private, Sprinkler System
Story 1
Sewer Septic Tank
Water Shared Well
Architectural Style Traditional
New Construction No
Schools
Elementary Schools Rhes
Middle Schools Rh
High Schools Rhhs
Others
Tax ID 0611-176
Ownership Homeowner/Owner
Security Features Security Lights
Acceptable Financing Cash, Conventional, FHA, VA Loan
Listing Terms Cash, Conventional, FHA, VA Loan
Financing Conventional
Special Listing Condition Standard
Read Less Info
Want to know what your home might be worth? Contact us for a FREE valuation!

Our team is ready to help you sell your home for the highest possible price ASAP
Bought with Bodaford Realty LLC

"My job is to find and attract mastery-based agents to the office, protect the culture, and make sure everyone is happy! "
GET MORE INFORMATION
Request More Info








