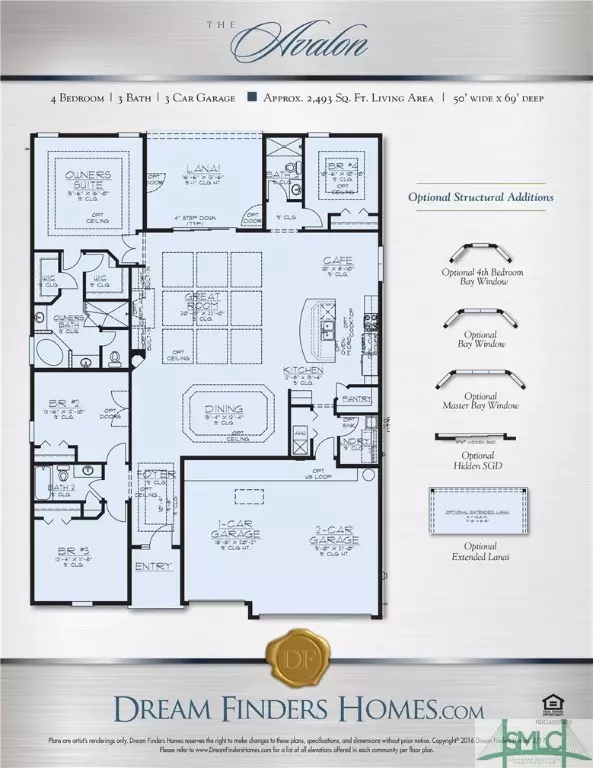$324,999
$324,990
For more information regarding the value of a property, please contact us for a free consultation.
4 Beds
3 Baths
2,490 SqFt
SOLD DATE : 05/15/2020
Key Details
Sold Price $324,999
Property Type Single Family Home
Sub Type Single Family Residence
Listing Status Sold
Purchase Type For Sale
Square Footage 2,490 sqft
Price per Sqft $130
Subdivision Magnolia Hill
MLS Listing ID 209848
Sold Date 05/15/20
Style Ranch
Bedrooms 4
Full Baths 3
Construction Status New Construction
HOA Fees $85/ann
HOA Y/N Yes
Year Built 2019
Contingent Has a Kickout Clause,Sale of Other Property
Lot Size 9,583 Sqft
Acres 0.22
Property Description
PRICED JUST REDUCED...MOVE-IN-READY... Dream Finders Homes.. AVALON... 2019 award winning floor plan with Home Builders Assoc .... THE AVALON... BEAUTIFUL OPEN AND SPACIOUS ONE STORY FLOOR PLAN WITH GOURMET KITCHEN, BRELLIN GRAY CABINETS, SEPARATE COOK-TOP, WALL OVENS, OVERSIZED ISLAND WITH SNOW WHITE QUARTZ COUNTER-TOPS... KITCHEN OPENS TO FAMILY ROOM WITH FIREPLACE AND TRIPLE HIDDEN SLIDING GLASS DOOR OVERLOOKING A COVERED LANAI...TRAY CEILINGS IN FAMILY ROOM, FOYER, DINING AND MASTER BEDROOM.....COVERED PATIO WITH PRIVATE NON BUILDABLE BUFFER BEHIND HOMESITE ...HARDIE PLANK SIDING...COMMUNITY INCLUDES A POOL, SIDEWALKS AND STREET LIGHTS...
Location
State GA
County Bryan County
Community Community Pool, Street Lights, Sidewalks
Interior
Interior Features Breakfast Bar, Breakfast Area, Tray Ceiling(s), Double Vanity, Entrance Foyer, Garden Tub/Roman Tub, High Ceilings, Kitchen Island, Main Level Master, Master Suite, Pantry, Recessed Lighting, Separate Shower, Fireplace
Heating Central, Electric, Forced Air
Cooling Central Air, Electric, Zoned
Fireplaces Number 1
Fireplaces Type Family Room, Gas
Fireplace Yes
Window Features Double Pane Windows
Appliance Cooktop, Dishwasher, Electric Water Heater, Disposal, Microwave, Plumbed For Ice Maker
Laundry Washer Hookup, Dryer Hookup
Exterior
Exterior Feature Covered Patio
Parking Features Attached, Garage Door Opener, Kitchen Level
Garage Spaces 3.0
Garage Description 3.0
Pool Community
Community Features Community Pool, Street Lights, Sidewalks
Utilities Available Cable Available, Underground Utilities
View Y/N Yes
Water Access Desc Public
View Trees/Woods
Porch Covered, Patio
Building
Lot Description Back Yard, Level, Private, Sprinkler System
Story 1
Foundation Concrete Perimeter
Builder Name Dream Finders Homes
Sewer Public Sewer
Water Public
Architectural Style Ranch
New Construction Yes
Construction Status New Construction
Schools
Elementary Schools Mcallister
Middle Schools Richmond Hill
High Schools Richmond Hill
Others
Tax ID 062 120
Ownership Builder
Acceptable Financing ARM, Cash, Conventional, FHA, USDA Loan, VA Loan
Listing Terms ARM, Cash, Conventional, FHA, USDA Loan, VA Loan
Financing Conventional
Special Listing Condition Standard
Read Less Info
Want to know what your home might be worth? Contact us for a FREE valuation!

Our team is ready to help you sell your home for the highest possible price ASAP
Bought with Keller Williams Coastal Area Partners

"My job is to find and attract mastery-based agents to the office, protect the culture, and make sure everyone is happy! "
GET MORE INFORMATION
Request More Info








