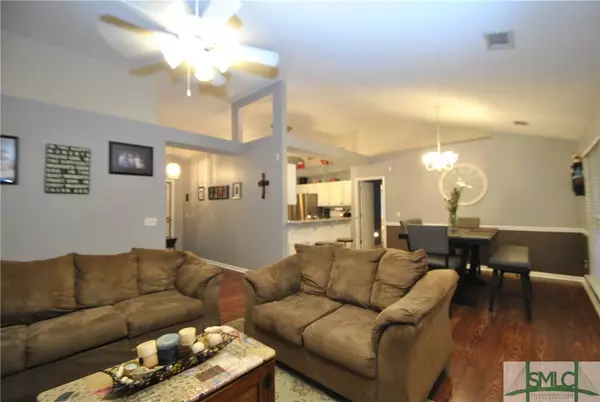$235,000
$235,000
For more information regarding the value of a property, please contact us for a free consultation.
4 Beds
2 Baths
1,639 SqFt
SOLD DATE : 06/29/2020
Key Details
Sold Price $235,000
Property Type Single Family Home
Sub Type Single Family Residence
Listing Status Sold
Purchase Type For Sale
Square Footage 1,639 sqft
Price per Sqft $143
Subdivision Princeton Of Buckhead
MLS Listing ID 222450
Sold Date 06/29/20
Style Ranch
Bedrooms 4
Full Baths 2
HOA Fees $66/ann
HOA Y/N Yes
Year Built 1999
Annual Tax Amount $2,714
Tax Year 2019
Contingent Due Diligence,Financing
Lot Size 0.550 Acres
Acres 0.55
Property Description
Back on the market at no fault of Seller!! Don't wait to begin living the beautiful Richmond Hill lifestyle! Tucked away in one of Richmond Hill's favorite neighborhoods, is 130 Churchill Court. In the Princeton area of Buckhead, enjoy the lush tree-lined setting and only a quick walk to all the Buckhead amenities. You'll love the updates the homeowners have put into this home - Granite Countertops, updated cabinetry, unique light fixtures and ceiling fans. Heating/Cooling unit and hot water heater only a couple of years old! New flooring throughout the home - tile, carpet and wood flooring. New tile - flooring, shower and tub in Master Bath. Kitchen has also been re-designed for more functionality and additional pantry storage. New tile floors and backsplash with beautiful granite countertops and stainless steel appliances! Such a quality, maintained home in one of the best subdivisions in Richmond Hill under $250K!
Location
State GA
County Bryan County
Community Clubhouse, Community Pool, Playground
Zoning R-1
Interior
Interior Features Tray Ceiling(s), Ceiling Fan(s), Double Vanity, Garden Tub/Roman Tub, High Ceilings, Master Suite, Pantry, Pull Down Attic Stairs, Separate Shower
Heating Central, Electric, Heat Pump
Cooling Central Air, Electric, Heat Pump
Fireplaces Number 1
Fireplaces Type Factory Built, Family Room
Fireplace Yes
Appliance Some Electric Appliances, Dishwasher, Electric Water Heater, Microwave, Oven, Range, Range Hood, Refrigerator
Laundry In Kitchen, Washer Hookup, Dryer Hookup
Exterior
Parking Features Attached, Garage Door Opener
Garage Spaces 2.0
Garage Description 2.0
Pool Community
Community Features Clubhouse, Community Pool, Playground
Utilities Available Cable Available, Underground Utilities
View Y/N Yes
Water Access Desc Public
View Trees/Woods
Roof Type Asphalt
Building
Lot Description Cul-De-Sac
Story 1
Sewer Public Sewer
Water Public
Architectural Style Ranch
Schools
Elementary Schools Mcallister Elem
Middle Schools Rhms
High Schools Rhhs
Others
Tax ID 0624-072
Ownership Homeowner/Owner
Acceptable Financing Cash, Conventional, FHA, USDA Loan, VA Loan
Listing Terms Cash, Conventional, FHA, USDA Loan, VA Loan
Financing VA
Special Listing Condition Standard
Read Less Info
Want to know what your home might be worth? Contact us for a FREE valuation!

Our team is ready to help you sell your home for the highest possible price ASAP
Bought with Realty One Group Inclusion

"My job is to find and attract mastery-based agents to the office, protect the culture, and make sure everyone is happy! "
GET MORE INFORMATION
Request More Info








