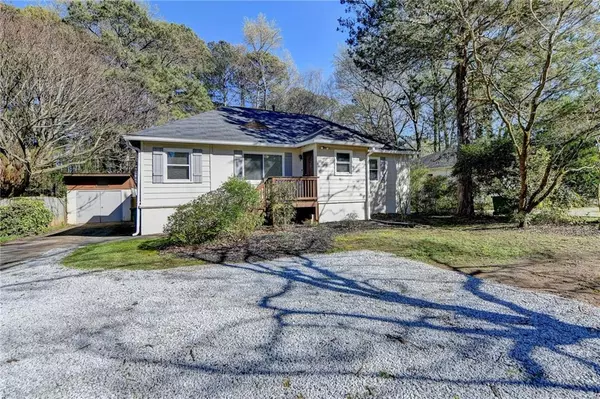$340,000
$345,000
1.4%For more information regarding the value of a property, please contact us for a free consultation.
2 Beds
1.5 Baths
1,236 SqFt
SOLD DATE : 05/05/2023
Key Details
Sold Price $340,000
Property Type Single Family Home
Sub Type Single Family Residence
Listing Status Sold
Purchase Type For Sale
Square Footage 1,236 sqft
Price per Sqft $275
Subdivision Tucker/V.G. Atkinson Property
MLS Listing ID 7183749
Sold Date 05/05/23
Style Ranch, Traditional
Bedrooms 2
Full Baths 1
Half Baths 1
Construction Status Resale
HOA Y/N No
Originating Board First Multiple Listing Service
Year Built 1948
Annual Tax Amount $3,601
Tax Year 2022
Lot Size 0.300 Acres
Acres 0.3
Property Description
Welcome home to this exquisite, move in ready, Mid-century cottage- style home, nestled in the perfect location in Tucker! Newer HVAC, NEWER Roof, Newer Electrical Panel, Newer Appliances, and NEW windows, is turn key ready! The natural light warms you throughout every room. This lovely home features a Large Living Room; updated Kitchen; Dining/Breakfast Room; Two good size bedrooms with walk in closets; Vintage Bath; Laundry Room/1/2 Bath combo and Cozy sun room/Office that can also be a flex bedroom that walks out toa deck that overlooks a LARGE private , level backyard that houses a shed, lush plants , fig tree and room for a pool. The cozy nights you will enjoy sitting by the firepit and enjoying the privacy from the NEW private fence that was just installed. Level lot both front and back. You will love the workshop and the garage, both ample enough for storage. The sizeable crawl space an amazing space for storage and plenty of room to finish out for your desired needs. Convenient to I-285 and Hwy 78. Don't let this one get away.
Location
State GA
County Dekalb
Lake Name None
Rooms
Bedroom Description Master on Main, Sitting Room
Other Rooms RV/Boat Storage, Shed(s), Workshop
Basement Crawl Space
Main Level Bedrooms 2
Dining Room Great Room, Separate Dining Room
Interior
Interior Features Bookcases, High Ceilings 9 ft Main
Heating Central
Cooling Ceiling Fan(s), Central Air
Flooring Laminate
Fireplaces Type None
Window Features Double Pane Windows, Insulated Windows, Window Treatments
Appliance Dishwasher, Electric Range, Gas Range, Gas Water Heater, Microwave, Range Hood, Refrigerator, Self Cleaning Oven
Laundry In Bathroom, Main Level
Exterior
Exterior Feature Courtyard, Garden, Private Front Entry, Private Rear Entry, Storage
Garage Driveway, Garage
Garage Spaces 1.0
Fence Back Yard, Fenced, Privacy, Wood
Pool None
Community Features None
Utilities Available Cable Available, Electricity Available, Natural Gas Available, Underground Utilities, Water Available
Waterfront Description None
View Other
Roof Type Composition
Street Surface Paved
Accessibility None
Handicap Access None
Porch Deck, Patio, Rear Porch, Side Porch
Private Pool false
Building
Lot Description Back Yard, Front Yard, Landscaped, Level
Story One
Foundation Block
Sewer Septic Tank, Other
Water Public
Architectural Style Ranch, Traditional
Level or Stories One
Structure Type Aluminum Siding, Block
New Construction No
Construction Status Resale
Schools
Elementary Schools Brockett
Middle Schools Tucker
High Schools Tucker
Others
Senior Community no
Restrictions false
Tax ID 18 166 03 004
Special Listing Condition None
Read Less Info
Want to know what your home might be worth? Contact us for a FREE valuation!

Our team is ready to help you sell your home for the highest possible price ASAP

Bought with EXP Realty, LLC.

"My job is to find and attract mastery-based agents to the office, protect the culture, and make sure everyone is happy! "
GET MORE INFORMATION
Request More Info








