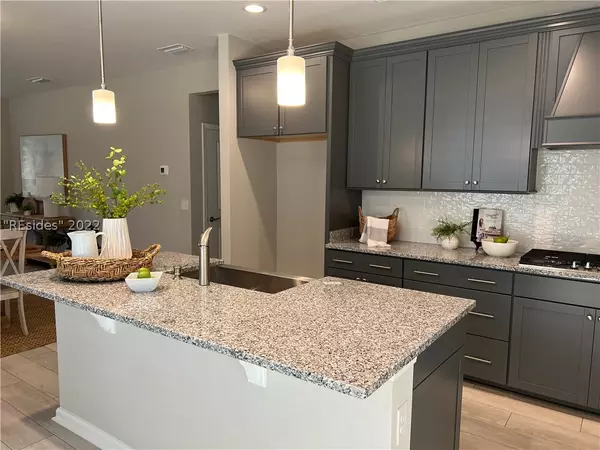$440,000
$455,000
3.3%For more information regarding the value of a property, please contact us for a free consultation.
3 Beds
2 Baths
1,581 SqFt
SOLD DATE : 04/17/2023
Key Details
Sold Price $440,000
Property Type Single Family Home
Sub Type Single Family Residence
Listing Status Sold
Purchase Type For Sale
Square Footage 1,581 sqft
Price per Sqft $278
Subdivision Botany Bay
MLS Listing ID 429604
Sold Date 04/17/23
Bedrooms 3
Full Baths 2
Construction Status true
HOA Fees $3,164
Year Built 2022
Property Description
BEST PRICE FOR NEW CONSTRUCTION! This much desired & never occupied Hallmark plan with 3 bedrooms and 2 full baths has too many features to list. Highlights include gourmet kitchen with gas cooktop, 2 pendant lighting over island, pull out drawers in upgraded cabinets, & white tile backsplash. Window blinds throughout. Laundry room has sink, folding counter, & upgraded cabinet storage. Rear porch is screened with additional outside patio. Garage & driveway have been extended. Whole home gutters. Don't miss this opportunity to own new construction without having to go through the building process! See today, move in tomorrow!!
Location
State SC
County Jasper
Area Sun City/Riverbend
Interior
Interior Features Attic, Main Level Master, Multiple Closets, Smooth Ceilings, Separate Shower, Smart Thermostat, Unfurnished, Window Treatments, Entrance Foyer, New Paint, Pantry
Heating Gas
Cooling Central Air
Flooring Carpet, Luxury Vinyl Plank
Furnishings Unfurnished
Window Features Insulated Windows,Window Treatments
Appliance Dishwasher, Disposal, Microwave, Self Cleaning Oven, Stove, Tankless Water Heater
Exterior
Exterior Feature Enclosed Porch, Sprinkler/Irrigation, Paved Driveway, Patio, Rain Gutters
Garage Garage, Two Car Garage
Garage Spaces 2.0
Pool Community
Amenities Available Bocce Court, Clubhouse, Dog Park, Fitness Center, Gas, Golf Course, Playground, Pickleball, Pool, Restaurant, Guard, Tennis Court(s), Trail(s)
View Landscaped
Roof Type Asphalt
Porch Patio, Porch, Screened
Parking Type Garage, Two Car Garage
Garage true
Building
Lot Description < 1/4 Acre
Water Public
Structure Type Brick,Composite Siding
New Construction true
Construction Status true
Others
Senior Community true
Security Features Smoke Detector(s)
Acceptable Financing Cash, Conventional, VA Loan
Listing Terms Cash, Conventional, VA Loan
Special Listing Condition None
Read Less Info
Want to know what your home might be worth? Contact us for a FREE valuation!

Our team is ready to help you sell your home for the highest possible price ASAP

Bought with Collins Group Realty

"My job is to find and attract mastery-based agents to the office, protect the culture, and make sure everyone is happy! "
GET MORE INFORMATION
Request More Info








