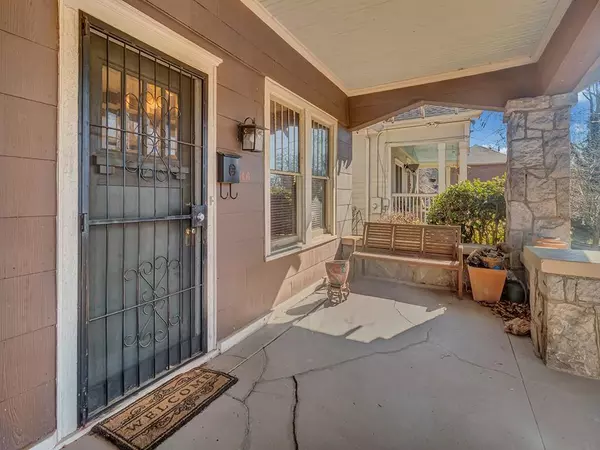$400,000
$395,000
1.3%For more information regarding the value of a property, please contact us for a free consultation.
4 Beds
2 Baths
2,216 SqFt
SOLD DATE : 04/07/2023
Key Details
Sold Price $400,000
Property Type Single Family Home
Sub Type Single Family Residence
Listing Status Sold
Purchase Type For Sale
Square Footage 2,216 sqft
Price per Sqft $180
Subdivision Historic West End
MLS Listing ID 7171652
Sold Date 04/07/23
Style Bungalow, Cottage, Craftsman
Bedrooms 4
Full Baths 2
Construction Status Fixer
HOA Y/N No
Originating Board First Multiple Listing Service
Year Built 1920
Annual Tax Amount $2,876
Tax Year 2022
Lot Size 7,840 Sqft
Acres 0.18
Property Sub-Type Single Family Residence
Property Description
Another Historic West End gem- this one on the Beltline! A very unassuming bungalow nestled the hill, boasts many original details (hardwood floors, claw foot tubs, wood moulding and coffered ceilings)with a modern touch of stainless appliances, wrought iron privacy fence and electric gate to off street parking but, wait for the twist as this once single family 4bedroom home now sits as a very large long duplex.
Can it get any better? Owning income property on the Beltline at this price is unheard of. Live on one side- Airbnb the other. No catch- the seller has loved this home long enough and can hand it over to the next person ready to take it up a notch and restore her. The home is being sold AS-IS with a disclosure. Serious offers and tours only with pre-approval.
Location
State GA
County Fulton
Lake Name None
Rooms
Bedroom Description Master on Main, Oversized Master, Split Bedroom Plan
Other Rooms None
Basement Interior Entry, Unfinished
Main Level Bedrooms 4
Dining Room Separate Dining Room
Interior
Interior Features High Ceilings 10 ft Main, Bookcases, Coffered Ceiling(s), Crown Molding
Heating Central, Natural Gas
Cooling Central Air
Flooring Hardwood, Ceramic Tile
Fireplaces Number 2
Fireplaces Type Living Room, Masonry
Window Features None
Appliance Dishwasher, Gas Range, Refrigerator, Gas Cooktop, Microwave
Laundry Laundry Room, Other
Exterior
Exterior Feature Lighting, Garden, Private Yard, Private Front Entry, Private Rear Entry
Parking Features Driveway, Parking Pad, On Street
Fence Back Yard, Fenced, Wrought Iron
Pool None
Community Features Near Beltline, Public Transportation, Near Trails/Greenway, Park, Fitness Center, Playground, Sidewalks, Street Lights, Tennis Court(s)
Utilities Available Electricity Available, Natural Gas Available, Phone Available, Sewer Available, Water Available, Cable Available
Waterfront Description None
View Park/Greenbelt, Other
Roof Type Shingle
Street Surface Asphalt
Accessibility None
Handicap Access None
Porch Front Porch, Covered, Patio
Total Parking Spaces 3
Building
Lot Description Back Yard, Front Yard
Story One
Foundation Brick/Mortar
Sewer Public Sewer
Water Public
Architectural Style Bungalow, Cottage, Craftsman
Level or Stories One
Structure Type Other
New Construction No
Construction Status Fixer
Schools
Elementary Schools M. A. Jones
Middle Schools Herman J. Russell West End Academy
High Schools Booker T. Washington
Others
Senior Community no
Restrictions false
Tax ID 14 014000050569
Acceptable Financing Conventional, FHA 203(k), Cash
Listing Terms Conventional, FHA 203(k), Cash
Special Listing Condition None
Read Less Info
Want to know what your home might be worth? Contact us for a FREE valuation!

Our team is ready to help you sell your home for the highest possible price ASAP

Bought with Bolst, Inc.
"My job is to find and attract mastery-based agents to the office, protect the culture, and make sure everyone is happy! "
GET MORE INFORMATION
Request More Info








