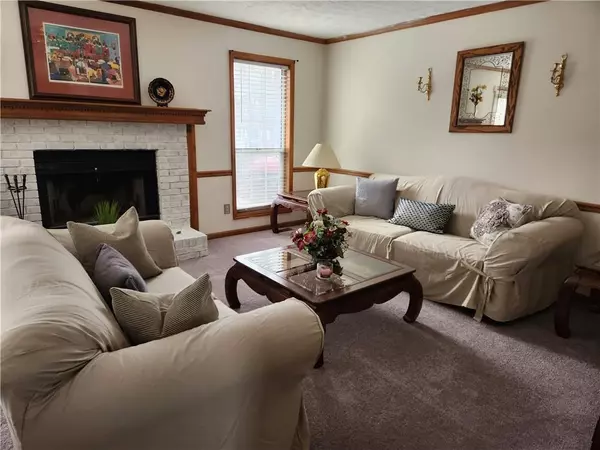$310,000
$308,000
0.6%For more information regarding the value of a property, please contact us for a free consultation.
3 Beds
2 Baths
2,388 SqFt
SOLD DATE : 03/21/2023
Key Details
Sold Price $310,000
Property Type Single Family Home
Sub Type Single Family Residence
Listing Status Sold
Purchase Type For Sale
Square Footage 2,388 sqft
Price per Sqft $129
Subdivision Martin Heights
MLS Listing ID 7169345
Sold Date 03/21/23
Style Traditional
Bedrooms 3
Full Baths 2
Construction Status Resale
HOA Y/N No
Originating Board First Multiple Listing Service
Year Built 1989
Annual Tax Amount $522
Tax Year 2022
Lot Size 0.487 Acres
Acres 0.4872
Property Description
You’ll enjoy this beautiful 3 BR/2 BA home nestled in the Martin Heights community. This immaculately kept property features new exterior paint, new high-definition vinyl floors, new carpet in every room, and some new windows. The main level has a fireside generous size family room, separate dining room that seats six. Great flow from this space onto the relaxing, new back deck - a perfect spot to enjoy morning coffee, unwind after a long day; or just take a break to soak in the sights and sounds of nature. Chefs will love the open, freshly painted large eat-in kitchen with original wooden cabinets. Oversized master suite has a spacious walk-in closet, spa style master bath, new double vanity marble countertop, beautiful tile flooring and a large, jetted tub. Comfortable size secondary bedrooms for the kids, updated secondary bath with marble countertop, new faucet, and new tile flooring. A great lower level with finished ample space for entertainment, a game room, or theater room. In addition, there is an unfinished bonus room that can be used as a gym and plenty of extra storage space. Enjoy the super convenient Lithia Springs location with easy access to downtown Douglasville, shopping, restaurants, Arbor Place Mall and I-20.
Location
State GA
County Douglas
Lake Name None
Rooms
Bedroom Description Master on Main, Split Bedroom Plan
Other Rooms None
Basement Driveway Access, Finished, Partial
Main Level Bedrooms 3
Dining Room Separate Dining Room
Interior
Interior Features Double Vanity, High Ceilings 9 ft Main, High Ceilings 9 ft Upper, Walk-In Closet(s)
Heating Central, Natural Gas
Cooling Ceiling Fan(s), Central Air
Flooring Carpet, Vinyl
Fireplaces Number 1
Fireplaces Type Family Room
Window Features None
Appliance Dishwasher, Disposal, Dryer, Gas Range, Gas Water Heater, Microwave, Refrigerator, Washer
Laundry In Kitchen, Main Level
Exterior
Exterior Feature Private Front Entry
Garage Drive Under Main Level, Driveway, Garage, Garage Door Opener, Garage Faces Side, On Street
Garage Spaces 2.0
Fence Back Yard, Fenced, Front Yard, Stone
Pool None
Community Features None
Utilities Available Cable Available, Electricity Available, Natural Gas Available, Phone Available, Sewer Available, Water Available
Waterfront Description None
View City
Roof Type Composition, Shingle
Street Surface Paved
Accessibility None
Handicap Access None
Porch Deck
Parking Type Drive Under Main Level, Driveway, Garage, Garage Door Opener, Garage Faces Side, On Street
Building
Lot Description Back Yard, Cul-De-Sac, Front Yard, Sloped
Story Multi/Split
Foundation Slab
Sewer Septic Tank
Water Public
Architectural Style Traditional
Level or Stories Multi/Split
Structure Type Stucco
New Construction No
Construction Status Resale
Schools
Elementary Schools Sweetwater
Middle Schools Chestnut Log
High Schools Lithia Springs
Others
Senior Community no
Restrictions false
Tax ID 08431820039
Special Listing Condition None
Read Less Info
Want to know what your home might be worth? Contact us for a FREE valuation!

Our team is ready to help you sell your home for the highest possible price ASAP

Bought with EXP Realty, LLC.

"My job is to find and attract mastery-based agents to the office, protect the culture, and make sure everyone is happy! "
GET MORE INFORMATION
Request More Info








