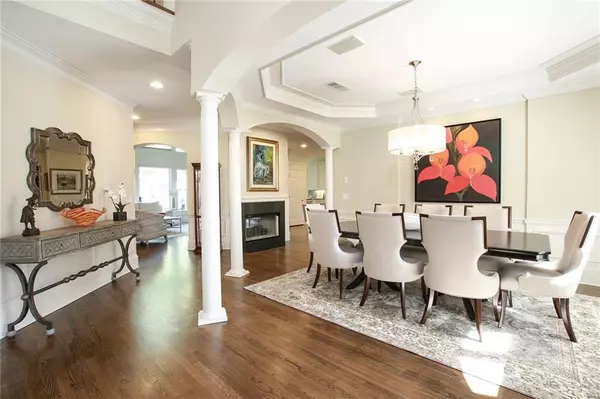$810,000
$825,000
1.8%For more information regarding the value of a property, please contact us for a free consultation.
3 Beds
3.5 Baths
2,896 SqFt
SOLD DATE : 03/03/2023
Key Details
Sold Price $810,000
Property Type Single Family Home
Sub Type Single Family Residence
Listing Status Sold
Purchase Type For Sale
Square Footage 2,896 sqft
Price per Sqft $279
Subdivision Horseshoe Bend
MLS Listing ID 7165972
Sold Date 03/03/23
Style Traditional
Bedrooms 3
Full Baths 3
Half Baths 1
Construction Status Resale
HOA Fees $525
HOA Y/N Yes
Originating Board First Multiple Listing Service
Year Built 1998
Annual Tax Amount $6,804
Tax Year 2022
Lot Size 5,919 Sqft
Acres 0.1359
Property Description
A rare waterfront gem now available in coveted Brookside section of Horseshoe Bend! Enjoy time on your patio with the soothing sounds of trickling water instead of yard maintenance - the HOA handles it!! This completely renovated home is tucked into a private enclave of residences walking distance to the fabulous amenities of Horseshoe Bend Country Club. Renovations include gorgeous custom kitchen with stainless appliances and stone countertops including warming drawer, double ovens, dishwasher, refrigerator, and beverage cooler. The main floor owner's suite features a completely renovated bath including soaking tub, TV and frameless glass shower; spacious walk-in closet, french doors to the patio, and beautiful views through the wide slat plantation shutters. A two-sided fireplace provides cozy seating for the large dining room and warms the bright family room on cold days. Family room and breakfast room windows feature remote control shades to maximize the beautiful views during the day. The main floor also offers a large office space with vaulted ceilings and bright windows on the front of the home. All hardwoods have been refinished. Upstairs there are two overly generous bedroom ensuites, very large, finished walk-in storage closet, plus walk in attic space for additional storage. One bedroom features an adjoining bonus room with many uses incl. gym equipment or flex space for occasional guests. Could easily be screened or walled off for additional private office. This house is move in ready and a great example of solid, 4-side brick construction. Don't miss this opportunity to live in one of the most beautiful and distinctive neighborhoods in North Atlanta!
Location
State GA
County Fulton
Lake Name None
Rooms
Bedroom Description Master on Main
Other Rooms None
Basement None
Main Level Bedrooms 1
Dining Room Separate Dining Room
Interior
Interior Features Bookcases, Cathedral Ceiling(s), Coffered Ceiling(s), Crown Molding, Double Vanity, Entrance Foyer
Heating Central
Cooling Central Air
Flooring Carpet, Ceramic Tile, Hardwood
Fireplaces Number 1
Fireplaces Type Double Sided, Family Room, Other Room
Window Features Plantation Shutters
Appliance Dishwasher, Disposal, Double Oven, Dryer, Gas Cooktop, Range Hood, Refrigerator, Washer
Laundry Main Level, Sink
Exterior
Exterior Feature Private Front Entry
Garage Attached, Garage
Garage Spaces 2.0
Fence None
Pool None
Community Features Clubhouse, Community Dock, Country Club, Fishing, Golf, Homeowners Assoc, Lake, Near Schools, Pickleball, Pool, Street Lights, Swim Team
Utilities Available Electricity Available, Natural Gas Available, Underground Utilities, Water Available
Waterfront Description Stream
View Water
Roof Type Wood
Street Surface Asphalt
Accessibility None
Handicap Access None
Porch Front Porch, Patio
Total Parking Spaces 2
Building
Lot Description Landscaped, Level
Story Two
Foundation Slab
Sewer Public Sewer
Water Public
Architectural Style Traditional
Level or Stories Two
Structure Type Brick 4 Sides
New Construction No
Construction Status Resale
Schools
Elementary Schools River Eves
Middle Schools Holcomb Bridge
High Schools Centennial
Others
Senior Community no
Restrictions true
Tax ID 12 282307210848
Special Listing Condition None
Read Less Info
Want to know what your home might be worth? Contact us for a FREE valuation!

Our team is ready to help you sell your home for the highest possible price ASAP

Bought with Cranford Homes and Realty

"My job is to find and attract mastery-based agents to the office, protect the culture, and make sure everyone is happy! "
GET MORE INFORMATION
Request More Info








