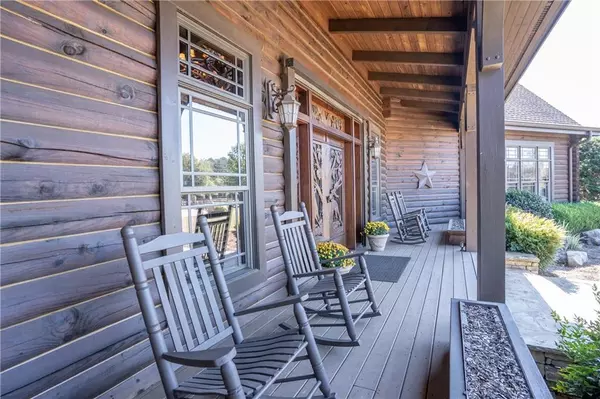$2,900,000
$3,399,999
14.7%For more information regarding the value of a property, please contact us for a free consultation.
4 Beds
4.5 Baths
4,358 SqFt
SOLD DATE : 03/03/2023
Key Details
Sold Price $2,900,000
Property Type Single Family Home
Sub Type Single Family Residence
Listing Status Sold
Purchase Type For Sale
Square Footage 4,358 sqft
Price per Sqft $665
MLS Listing ID 7137799
Sold Date 03/03/23
Style Ranch, Rustic, Traditional
Bedrooms 4
Full Baths 4
Half Baths 1
Construction Status Resale
HOA Y/N No
Originating Board First Multiple Listing Service
Year Built 2006
Annual Tax Amount $10,755
Tax Year 2021
Lot Size 175.890 Acres
Acres 175.89
Property Description
Magnificent WHITE OAK- This is truly a jewel of a property. The improvements are stunning, as is the property itself and the surrounding million-dollar views. This is a must-see for the discriminating luxury property buyer looking for their own private and secluded piece of Georgia land with all of the comforts of indoor and outdoor living at your disposal. Located in the rolling foothills of Eatonton, Georgia with breathtaking scenery this farm is situated on over 175+/- acres and features a gorgeous custom designed home built in 2006 which blends sophisticated living with a charming Western appeal.
The property features a gorgeous timber and frame home with magnificent views of the property from every room, beautiful hardwood and stone floors throughout, gorgeous chef’s kitchen with stainless appliances, dining room seats 12+, wet bar in the great room, stacked fieldstone fireplace in the 30 ft high great room featuring antler chandeliers and vaulted ceiling, Sports room with pool table, Master suite on the main level with lovely master bath, walk in closet, gorgeous views of the property and its own private screen porch, two additional bedrooms on the main level with baths, along with an office, powder room and laundry. The main level also features a large screen porch overlooking the lake and a side porch with fireplace and grill overlooking the putting green and the garden. The upper level features a fantastic bunkroom that sleeps 12 with an additional full bath.
The property also features a 3 car garage, an 8-acre lake stocked with bass and bream, a large dock featuring an outdoor kitchen and dining area and 2 hydraulic boat lifts. The equipment building is over 12,000 sqft with multiple large roll up doors to accommodate farm equipment of any size. Additional 2 bay storage area with roll up doors.
The grounds feature 4-board fencing, an impressive road system throughout the property making all portions accessible, multiple deer stands, and hardwood bottoms with several year-round creeks. Appox. 70 acres is in pasture. Without leaving the property, one can hunt deer, turkey and dove and fish for bass and bream.
White Oak is a stunning luxury home with boundless recreational opportunities, proximity to attractive cultural events, gourmet dining, as well as convenient to Lake Oconee (30 min), Atlanta (1 hour 15 min), Hartsfield International Airport (1.5 Hours).
Location
State GA
County Putnam
Lake Name None
Rooms
Bedroom Description Master on Main, Oversized Master
Other Rooms Boat House, Garage(s), Outbuilding, Outdoor Kitchen, Workshop
Basement None
Main Level Bedrooms 3
Dining Room Open Concept, Seats 12+
Interior
Interior Features Beamed Ceilings, Double Vanity, Entrance Foyer 2 Story, Vaulted Ceiling(s), Walk-In Closet(s), Wet Bar
Heating Central, Electric, Zoned
Cooling Ceiling Fan(s), Central Air, Multi Units, Zoned
Flooring Hardwood, Marble, Stone
Fireplaces Number 2
Fireplaces Type Gas Starter, Glass Doors, Great Room, Masonry, Outside
Window Features None
Appliance Dishwasher, Double Oven, Dryer, Electric Water Heater, Gas Cooktop, Refrigerator, Washer
Laundry Laundry Room, Main Level, Sink
Exterior
Exterior Feature Courtyard, Garden, Private Front Entry, Storage
Garage Garage, Kitchen Level, Level Driveway, Storage
Garage Spaces 3.0
Fence Fenced, Wood
Pool None
Community Features Boating, Fishing, Gated, Lake
Utilities Available Electricity Available, Phone Available, Other
Waterfront Description Pond, Stream
View Rural, Trees/Woods, Water
Roof Type Composition
Street Surface Asphalt
Accessibility None
Handicap Access None
Porch Covered, Deck, Front Porch, Patio, Rear Porch, Screened, Side Porch
Parking Type Garage, Kitchen Level, Level Driveway, Storage
Total Parking Spaces 3
Building
Lot Description Creek On Lot, Farm, Front Yard, Lake On Lot, Landscaped
Story Two
Foundation Block
Sewer Septic Tank
Water Well
Architectural Style Ranch, Rustic, Traditional
Level or Stories Two
Structure Type Log
New Construction No
Construction Status Resale
Schools
Elementary Schools Putnam County
Middle Schools Putnam County
High Schools Putnam County
Others
Senior Community no
Restrictions false
Tax ID 020 002001
Special Listing Condition None
Read Less Info
Want to know what your home might be worth? Contact us for a FREE valuation!

Our team is ready to help you sell your home for the highest possible price ASAP

Bought with Harry Norman Realtors

"My job is to find and attract mastery-based agents to the office, protect the culture, and make sure everyone is happy! "
GET MORE INFORMATION
Request More Info








