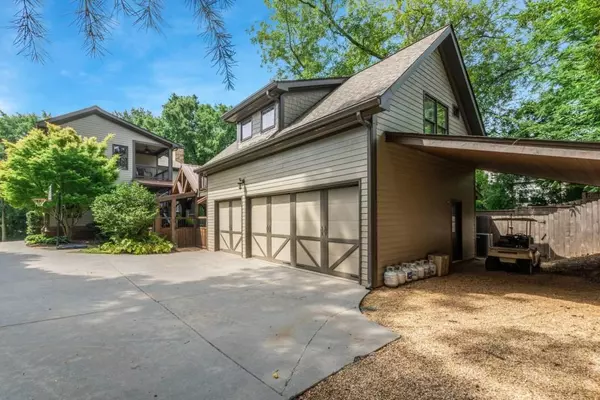$1,648,000
$1,850,000
10.9%For more information regarding the value of a property, please contact us for a free consultation.
6 Beds
6 Baths
4,528 SqFt
SOLD DATE : 02/16/2023
Key Details
Sold Price $1,648,000
Property Type Single Family Home
Sub Type Single Family Residence
Listing Status Sold
Purchase Type For Sale
Square Footage 4,528 sqft
Price per Sqft $363
Subdivision Historic Roswell
MLS Listing ID 7101759
Sold Date 02/16/23
Style Craftsman, Traditional
Bedrooms 6
Full Baths 6
Construction Status Updated/Remodeled
HOA Fees $250
HOA Y/N Yes
Originating Board First Multiple Listing Service
Year Built 2004
Annual Tax Amount $13,604
Tax Year 2021
Lot Size 0.500 Acres
Acres 0.5
Property Description
Priced $250K below recent appraisal! Beautifully renovated, Italianate inspired Lew Oliver showcase home, nestled on a private drive just outside of the traffic and an easy walk to downtown Roswell! This is the best location that Roswell has to offer - walk to the dog park and soccer field with the family or walk to the shoppes and restaurants with direct access to Canton Street on the weekend evenings. No expense was spared making sure this home has it all! Renovated kitchen is a chef's dream and includes white quartzite countertops, new cabinets, ten-foot kitchen island, top of the line appliances including a built-in Miele coffee maker, Miele dishwasher along with Viking six burner gas cooktop, Viking microwave and 36" Custom Panel Viking 5 Series refrigerator. Huge sliding glass doors open from the kitchen and the living room onto the screened deck. The outdoor deck, with grill area, overlooks a huge pavilion with brick fireplace and outdoor tv (to watch all the games!), heated saltwater pool which includes a tanning ledge and diving rock as well as a hot tub. Upstairs you'll find the master suite with French doors to its own private deck, built in closet system, and completely renovated master bathroom. You will also find the laundry room conveniently located upstairs as well. Two additional generously sized bedrooms with their own in-suite finish up the upstairs. In the finished basement, you'll find a fitness center, walk in pantry/wine closet, media room, office, a full bathroom as well as flex space that is being used as bedroom. Over the detached three car garage, you'll find a cute two bedroom and one bathroom apartment with living area and kitchen space. It would easily be able to accommodate a full kitchen if you'd prefer. There is also a workshop off the garage as well as additional covered parking to the right of the garage, perfect for that golf cart, or any extra cars you may have. You won't want to miss this opportunity to own the perfect home, walking distance from Roswell!
Location
State GA
County Fulton
Lake Name None
Rooms
Bedroom Description In-Law Floorplan
Other Rooms Garage(s), Workshop
Basement Bath/Stubbed, Daylight, Exterior Entry, Finished, Finished Bath, Full
Main Level Bedrooms 1
Dining Room Open Concept
Interior
Interior Features Beamed Ceilings, Bookcases, Coffered Ceiling(s), Disappearing Attic Stairs, Double Vanity, Entrance Foyer, High Ceilings 9 ft Upper, High Ceilings 9 ft Lower, High Ceilings 10 ft Main, His and Hers Closets, Tray Ceiling(s), Walk-In Closet(s)
Heating Central, Forced Air, Natural Gas, Zoned
Cooling Ceiling Fan(s), Central Air, Zoned
Flooring Carpet, Ceramic Tile, Hardwood
Fireplaces Number 3
Fireplaces Type Family Room, Gas Starter, Outside
Window Features Double Pane Windows, Insulated Windows, Plantation Shutters
Appliance Dishwasher, Disposal, Dryer, Gas Oven, Gas Range, Gas Water Heater, Microwave, Range Hood, Refrigerator, Self Cleaning Oven, Washer
Laundry Laundry Room, Upper Level
Exterior
Exterior Feature Balcony, Private Front Entry, Private Rear Entry, Private Yard, Rain Gutters
Garage Detached, Driveway, Garage, Garage Door Opener, Garage Faces Side, Kitchen Level, Level Driveway
Garage Spaces 3.0
Fence Back Yard, Fenced, Wood
Pool Gunite, Heated, Salt Water
Community Features Near Schools, Near Shopping, Park, Playground, Public Transportation, Street Lights
Utilities Available Cable Available, Electricity Available, Natural Gas Available, Phone Available, Sewer Available, Underground Utilities, Water Available
Waterfront Description None
View City, Pool, Trees/Woods
Roof Type Composition, Metal, Ridge Vents
Street Surface Asphalt, Paved
Accessibility None
Handicap Access None
Porch Covered, Deck, Patio, Rear Porch, Screened, Side Porch
Total Parking Spaces 3
Private Pool true
Building
Lot Description Back Yard, Landscaped, Level, Private
Story Three Or More
Foundation Concrete Perimeter
Sewer Public Sewer
Water Public
Architectural Style Craftsman, Traditional
Level or Stories Three Or More
Structure Type HardiPlank Type, Stone
New Construction No
Construction Status Updated/Remodeled
Schools
Elementary Schools Vickery Mill
Middle Schools Crabapple
High Schools Roswell
Others
Senior Community no
Restrictions false
Tax ID 12 189304100627
Ownership Fee Simple
Financing no
Special Listing Condition None
Read Less Info
Want to know what your home might be worth? Contact us for a FREE valuation!

Our team is ready to help you sell your home for the highest possible price ASAP

Bought with Dorsey Alston Realtors

"My job is to find and attract mastery-based agents to the office, protect the culture, and make sure everyone is happy! "
GET MORE INFORMATION
Request More Info








