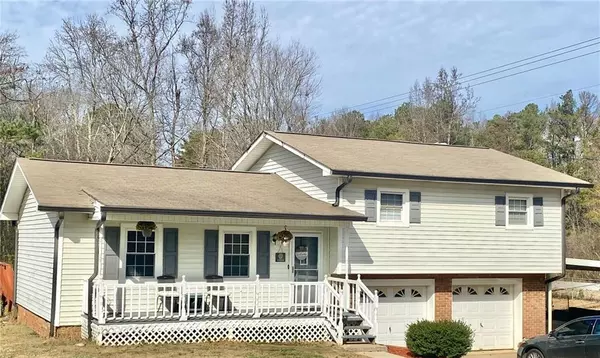$230,000
$245,000
6.1%For more information regarding the value of a property, please contact us for a free consultation.
3 Beds
2 Baths
1,252 SqFt
SOLD DATE : 01/23/2023
Key Details
Sold Price $230,000
Property Type Single Family Home
Sub Type Single Family Residence
Listing Status Sold
Purchase Type For Sale
Square Footage 1,252 sqft
Price per Sqft $183
Subdivision Pine Valley Estates
MLS Listing ID 7151406
Sold Date 01/23/23
Style Traditional
Bedrooms 3
Full Baths 2
Construction Status Resale
HOA Y/N No
Year Built 1977
Annual Tax Amount $2,583
Tax Year 2022
Lot Size 0.580 Acres
Acres 0.58
Property Description
Cute as can be and ready for its new owner! Imagine yourself living in this move in ready, character filled 3 bed/2 bath split level home at this inviting price. Not only is it conveniently located near shopping, dining, WellStar Hospital and Taylor Farm Park, you will also be Travis Tritt's neighbor. Hours of enjoyment will be spent on the inviting front rocking chair porch that has been fabulously updated. The main level features beautiful hardwood floors, updated kitchen with huge granite island and newer appliances as well as the cozy living room/dining area combination. The upper-level features two beautifully remodeled bathrooms, master bedroom, two spare bedrooms, an attic fan and new carpet. The mostly level .58 acre lot as well as the oversized back deck leaves limitless opportunities of entertaining, relaxing, playing, gardening or even adding a pool. There is a large building in the backyard which is perfect for extra storage and storing lawn equipment. There is plenty of parking, including boat parking between the two-car garage, 2 car covered carport and oversized driveway that fits up to 5 cars. Other upgrades include, new paint int/ext, back porch repaired and drainage improvements done in the front yard to prevent pooling water and water intrusion into the garage. This is an amazing home in a desirable location w/ NO HOA fees! Schedule your appointment today!!
Location
State GA
County Paulding
Lake Name None
Rooms
Bedroom Description Other
Other Rooms None
Basement Crawl Space
Dining Room Open Concept
Interior
Interior Features Low Flow Plumbing Fixtures
Heating Electric
Cooling Attic Fan, Ceiling Fan(s), Central Air
Flooring Hardwood
Fireplaces Type None
Window Features Insulated Windows, Shutters
Appliance Dishwasher, Disposal, Electric Range, Electric Water Heater, Microwave, Refrigerator, Self Cleaning Oven
Laundry In Garage, Lower Level
Exterior
Exterior Feature Private Yard, Rear Stairs, Storage
Parking Features Carport, Drive Under Main Level, Driveway, Garage, Garage Faces Front
Garage Spaces 2.0
Fence Back Yard, Chain Link, Fenced
Pool None
Community Features None
Utilities Available Cable Available, Electricity Available, Phone Available
Waterfront Description None
View Other
Roof Type Composition
Street Surface Other
Accessibility None
Handicap Access None
Porch Covered, Deck, Front Porch, Rear Porch
Total Parking Spaces 9
Building
Lot Description Back Yard, Corner Lot, Front Yard, Level
Story Multi/Split
Foundation None
Sewer Septic Tank
Water Public
Architectural Style Traditional
Level or Stories Multi/Split
Structure Type Vinyl Siding
New Construction No
Construction Status Resale
Schools
Elementary Schools Bessie L. Baggett
Middle Schools J.A. Dobbins
High Schools Hiram
Others
Senior Community no
Restrictions false
Tax ID 006405
Special Listing Condition None
Read Less Info
Want to know what your home might be worth? Contact us for a FREE valuation!

Our team is ready to help you sell your home for the highest possible price ASAP

Bought with Berkshire Hathaway HomeServices Georgia Properties
"My job is to find and attract mastery-based agents to the office, protect the culture, and make sure everyone is happy! "
GET MORE INFORMATION
Request More Info








