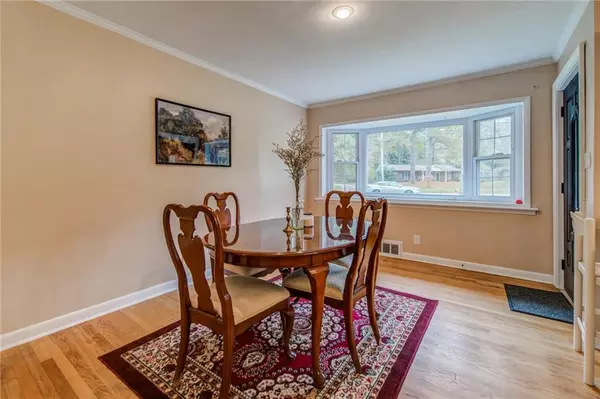$375,000
$395,000
5.1%For more information regarding the value of a property, please contact us for a free consultation.
4 Beds
2.5 Baths
2,570 SqFt
SOLD DATE : 01/10/2023
Key Details
Sold Price $375,000
Property Type Single Family Home
Sub Type Single Family Residence
Listing Status Sold
Purchase Type For Sale
Square Footage 2,570 sqft
Price per Sqft $145
Subdivision Sargent Hills
MLS Listing ID 7142084
Sold Date 01/10/23
Style Ranch
Bedrooms 4
Full Baths 2
Half Baths 1
Construction Status Resale
HOA Y/N No
Year Built 1956
Annual Tax Amount $5,510
Tax Year 2022
Lot Size 0.500 Acres
Acres 0.5
Property Description
DON'T PASS UP THIS SUPER UNIQUE AND SPACIOUS HOME PERFECT FOR EITHER A FAMILY TO GROW IN OR INVESTOR LOOKING FOR A RENTAL!! THIS HOME IS PRICED WITH COSMETIC TLC IN MIND. CONVENIENTLY LOCATED IN A GREAT WALKABLE GROWING NEIGHBORHOOD. WITHIN A SHORT DRIVE YOU WILL FIND EMORY, CDC, RESTAURANTS, SHOPPING, DOWNTOWN DECATUR, AND NEWLY APPROVED CITY DEVELOPMENT PROJECTS INCLUDING A REVITALIZATION OF THE NORTH DEKALB MALL RIGHT UP THE ROAD. THE ROOF WAS RECENTLY REPLACED AND THE BACK HALF OF THE HOUSE HAS NEW HVAC. TAKE A TOUR TODAY!
Location
State GA
County Dekalb
Lake Name None
Rooms
Bedroom Description Master on Main, Roommate Floor Plan
Other Rooms None
Basement Unfinished
Main Level Bedrooms 4
Dining Room Open Concept
Interior
Interior Features Bookcases, High Ceilings 9 ft Main
Heating Central
Cooling Central Air
Flooring Carpet, Ceramic Tile, Other
Fireplaces Number 1
Fireplaces Type Other Room
Window Features None
Appliance Dishwasher, Electric Cooktop, Electric Oven
Laundry In Basement, In Kitchen, Lower Level
Exterior
Exterior Feature Rain Gutters
Garage Attached, Carport, Covered
Fence Back Yard, Fenced
Pool None
Community Features Near Schools, Near Shopping, Near Trails/Greenway, Sidewalks
Utilities Available Electricity Available, Water Available
Waterfront Description None
View Trees/Woods
Roof Type Composition
Street Surface Asphalt
Accessibility Accessible Doors, Accessible Entrance
Handicap Access Accessible Doors, Accessible Entrance
Porch Deck, Rear Porch
Parking Type Attached, Carport, Covered
Total Parking Spaces 1
Building
Lot Description Back Yard
Story One
Foundation Brick/Mortar
Sewer Public Sewer
Water Public
Architectural Style Ranch
Level or Stories One
Structure Type Brick Front
New Construction No
Construction Status Resale
Schools
Elementary Schools Mclendon
Middle Schools Druid Hills
High Schools Druid Hills
Others
Senior Community no
Restrictions false
Tax ID 18 063 11 013
Acceptable Financing Cash, Conventional
Listing Terms Cash, Conventional
Special Listing Condition None
Read Less Info
Want to know what your home might be worth? Contact us for a FREE valuation!

Our team is ready to help you sell your home for the highest possible price ASAP

Bought with JP& Associates REALTORS Metro Atlanta

"My job is to find and attract mastery-based agents to the office, protect the culture, and make sure everyone is happy! "
GET MORE INFORMATION
Request More Info








