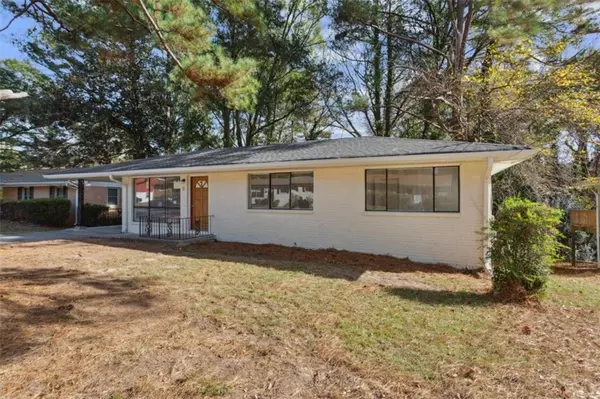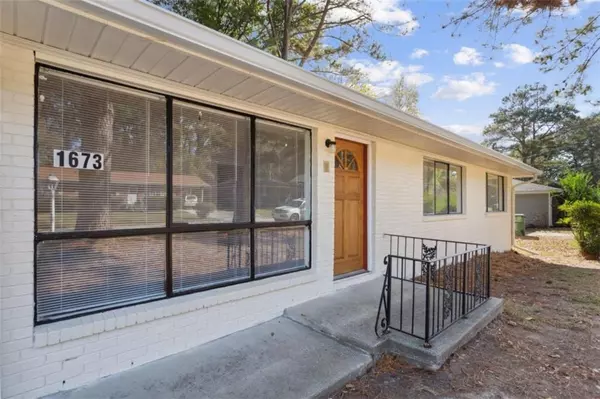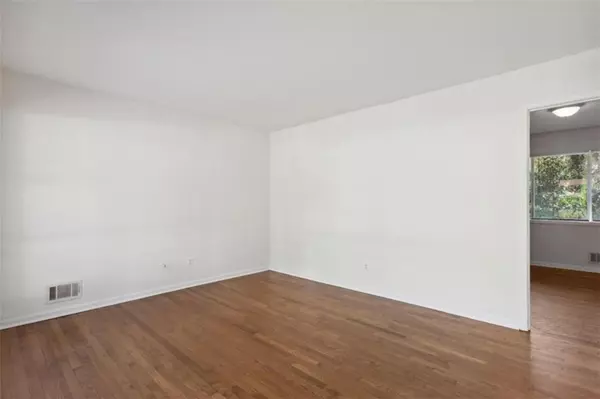$245,000
$250,000
2.0%For more information regarding the value of a property, please contact us for a free consultation.
3 Beds
1.5 Baths
1,116 SqFt
SOLD DATE : 01/06/2023
Key Details
Sold Price $245,000
Property Type Single Family Home
Sub Type Single Family Residence
Listing Status Sold
Purchase Type For Sale
Square Footage 1,116 sqft
Price per Sqft $219
Subdivision Bolton Hills
MLS Listing ID 7142341
Sold Date 01/06/23
Style Ranch
Bedrooms 3
Full Baths 1
Half Baths 1
Construction Status Resale
HOA Y/N No
Year Built 1964
Annual Tax Amount $2,007
Tax Year 2022
Lot Size 0.320 Acres
Acres 0.32
Property Description
Don’t miss this gem tucked away in Atlanta’s Upper West Side! This well-maintained ranch features newly refinished hardwood floors, fresh paint throughout, new front door and new window treatments. Newer architectural shingles and exterior paint make this the cutest house on this quiet street. Inside, the three bedrooms offer lots of space and large closets. The primary bedroom is spacious, bright and has a private half-bath. Don’t miss the truly massive basement (also newly painted) that leads out to a huge, partially wooded backyard. Imagine all the possibilities! Bolton Hills is one of those neighborhoods that’s tucked away but close to everything. Just minutes to the booming westside with everything going on there. Convenient location, Midtown, Buckhead and Downtown are quick commutes, as is the southside / airport area, Smyrna & Vinings, and northside / Sandy Springs area.
Location
State GA
County Fulton
Lake Name None
Rooms
Bedroom Description Master on Main
Other Rooms None
Basement Bath/Stubbed, Daylight, Exterior Entry, Interior Entry, Unfinished
Main Level Bedrooms 3
Dining Room Separate Dining Room
Interior
Interior Features High Speed Internet
Heating Central, Forced Air, Natural Gas
Cooling Central Air
Flooring Ceramic Tile, Hardwood, Laminate
Fireplaces Type None
Window Features None
Appliance Double Oven, Electric Cooktop, Electric Oven, Gas Water Heater, Range Hood
Laundry In Basement
Exterior
Exterior Feature Other
Garage Carport, Driveway, Kitchen Level, Level Driveway
Fence None
Pool None
Community Features None
Utilities Available Cable Available, Electricity Available, Natural Gas Available, Water Available
Waterfront Description None
View Other
Roof Type Composition
Street Surface Paved
Accessibility None
Handicap Access None
Porch Patio
Total Parking Spaces 2
Building
Lot Description Back Yard, Wooded
Story One
Foundation Block
Sewer Public Sewer
Water Public
Architectural Style Ranch
Level or Stories One
Structure Type Brick 4 Sides
New Construction No
Construction Status Resale
Schools
Elementary Schools William J. Scott
Middle Schools John Lewis Invictus Academy/Harper-Archer
High Schools Frederick Douglass
Others
Senior Community no
Restrictions false
Tax ID 17 025700020366
Ownership Fee Simple
Financing no
Special Listing Condition None
Read Less Info
Want to know what your home might be worth? Contact us for a FREE valuation!

Our team is ready to help you sell your home for the highest possible price ASAP

Bought with Keller Williams Buckhead

"My job is to find and attract mastery-based agents to the office, protect the culture, and make sure everyone is happy! "
GET MORE INFORMATION
Request More Info








