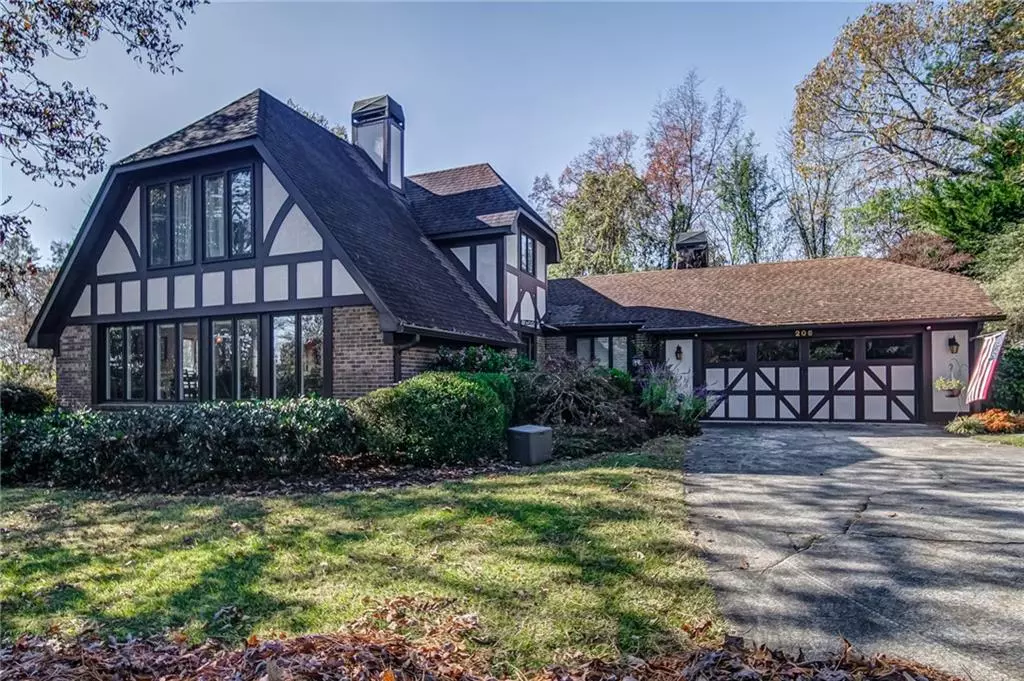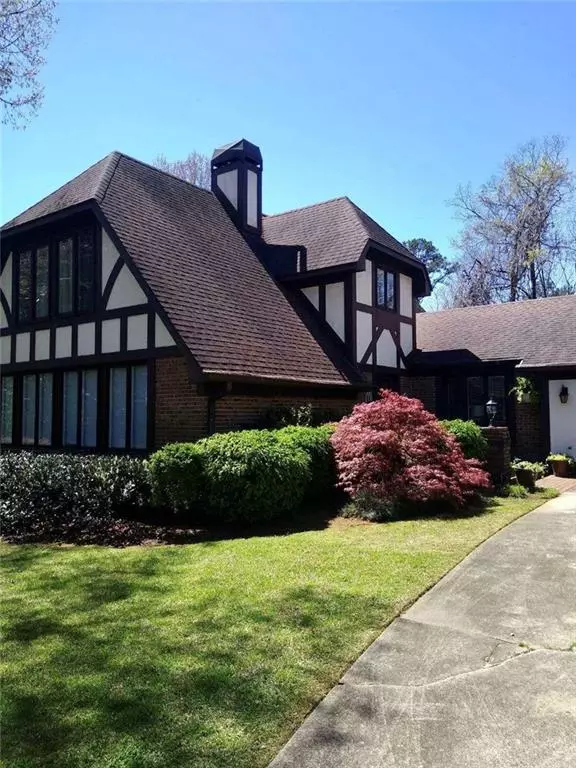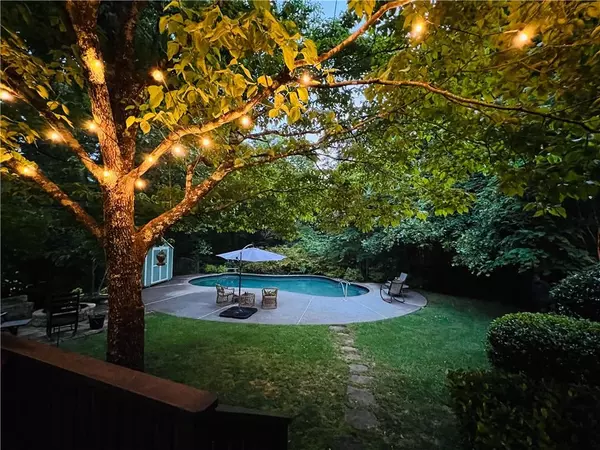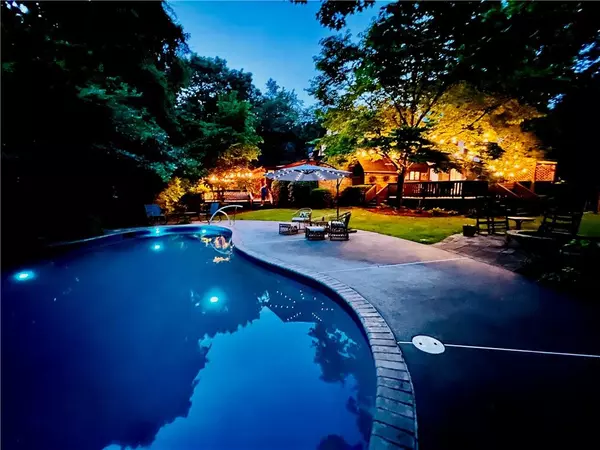$435,000
$445,000
2.2%For more information regarding the value of a property, please contact us for a free consultation.
4 Beds
2.5 Baths
3,224 SqFt
SOLD DATE : 12/22/2022
Key Details
Sold Price $435,000
Property Type Single Family Home
Sub Type Single Family Residence
Listing Status Sold
Purchase Type For Sale
Square Footage 3,224 sqft
Price per Sqft $134
Subdivision Saddle Mountain
MLS Listing ID 7144286
Sold Date 12/22/22
Style Traditional, Tudor
Bedrooms 4
Full Baths 2
Half Baths 1
Construction Status Resale
HOA Y/N No
Year Built 1976
Annual Tax Amount $4,125
Tax Year 2021
Lot Size 1.050 Acres
Acres 1.05
Property Description
Wait till you see this beautiful, well maintained tudor-style brick home located in the desirable neighborhood of Saddle Mountain! This 4BR 2.5 bath home on 1 ACRE welcomes you with real hardwoods that lead into the spacious living and dining room with a gorgeous stone fireplace and wall of windows! The newly remodeled kitchen has been redesigned creating a more open concept including a bar and huge granite island with tons of storage. Fridge stays! Convenient Butler's pantry off kitchen with sink and laundry area. Half bath off main hall. The MASTER ON MAIN has a cozy sitting room with built in bookshelves/desk area-perfect for a home office! New barn door opens into the newly renovated en suite bath with dual sinks and large tiled shower with handicap access. Nice sized walk in closet. Main level also includes a back den/TV room showcasing a second stone fireplace and 2 wall mounted TV's that will stay! The light and bright sunroom has central heating & air, tile flooring, and French doors leading to the back deck! Three secondary bedrooms are located upstairs and share a full guest bath with double sinks. The flat, private, fenced backyard is an entertainer's paradise with 2 expansive decks, one with a pergola and one with a covered area for your grill! The inviting Gunite IN-GROUND pool with a new pump and cover is surrounded by lush landscaping and trees for privacy. There's even a Hot/cold outdoor shower to rinse off! Fire pit and 2 sheds stay with property. New main level HVAC system and new gutter guards! Simply safe security system included! Close to shopping, Rt 411 and a short drive to Historic downtown Rome! This charming home has it all!
Location
State GA
County Floyd
Lake Name None
Rooms
Bedroom Description Master on Main, Sitting Room
Other Rooms Shed(s)
Basement None
Main Level Bedrooms 1
Dining Room Separate Dining Room
Interior
Interior Features Entrance Foyer, Walk-In Closet(s)
Heating Natural Gas
Cooling Central Air
Flooring Carpet, Ceramic Tile, Hardwood
Fireplaces Number 2
Fireplaces Type Gas Starter, Masonry
Window Features Insulated Windows
Appliance Dishwasher, Disposal, Gas Range, Gas Water Heater, Microwave
Laundry Laundry Room
Exterior
Exterior Feature Private Yard, Rain Gutters
Garage Attached, Garage
Garage Spaces 2.0
Fence Privacy
Pool Gunite, In Ground
Community Features None
Utilities Available Cable Available, Electricity Available, Natural Gas Available
Waterfront Description None
View Trees/Woods
Roof Type Composition
Street Surface Asphalt, Paved
Accessibility Accessible Full Bath
Handicap Access Accessible Full Bath
Porch Deck
Total Parking Spaces 5
Private Pool true
Building
Lot Description Back Yard, Front Yard, Landscaped, Level, Sloped
Story Two
Foundation Block
Sewer Public Sewer
Water Public
Architectural Style Traditional, Tudor
Level or Stories Two
Structure Type Brick 4 Sides, Wood Siding
New Construction No
Construction Status Resale
Schools
Elementary Schools East Central
Middle Schools Rome
High Schools Rome
Others
Senior Community no
Restrictions false
Tax ID J15Y 365
Special Listing Condition None
Read Less Info
Want to know what your home might be worth? Contact us for a FREE valuation!

Our team is ready to help you sell your home for the highest possible price ASAP

Bought with Non FMLS Member

"My job is to find and attract mastery-based agents to the office, protect the culture, and make sure everyone is happy! "
GET MORE INFORMATION
Request More Info








