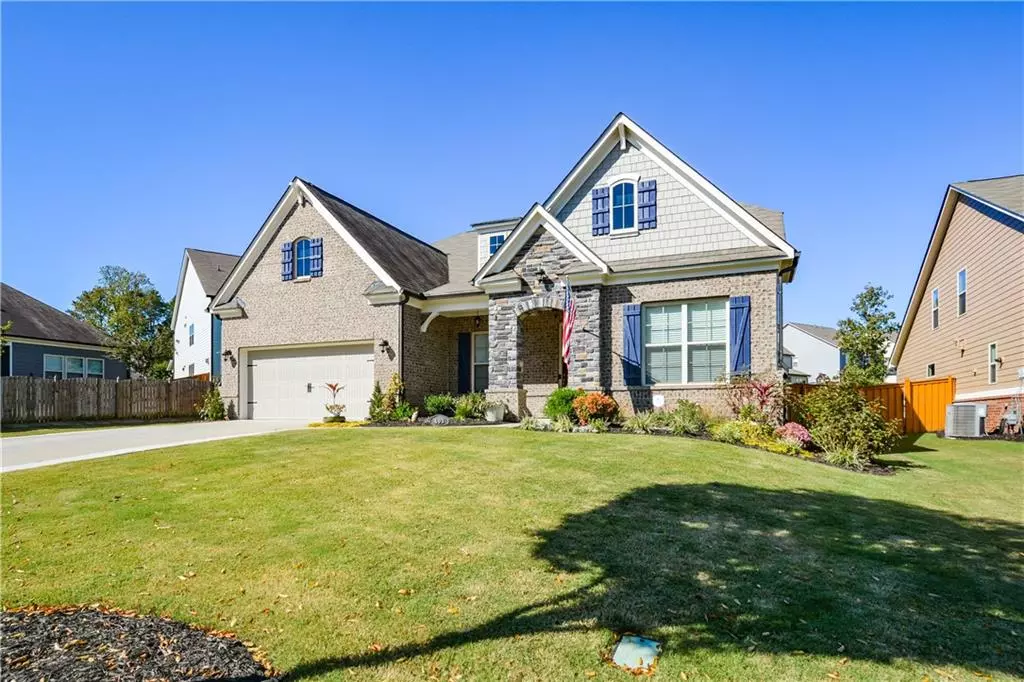$535,000
$540,000
0.9%For more information regarding the value of a property, please contact us for a free consultation.
3 Beds
3 Baths
2,620 SqFt
SOLD DATE : 01/05/2023
Key Details
Sold Price $535,000
Property Type Single Family Home
Sub Type Single Family Residence
Listing Status Sold
Purchase Type For Sale
Square Footage 2,620 sqft
Price per Sqft $204
Subdivision Falls At Hickory Flat
MLS Listing ID 7122050
Sold Date 01/05/23
Style Ranch, Traditional
Bedrooms 3
Full Baths 3
Construction Status Resale
HOA Fees $850
HOA Y/N Yes
Year Built 2016
Annual Tax Amount $1,162
Tax Year 2021
Lot Size 0.261 Acres
Acres 0.261
Property Description
Owner Financing available at 5.0% for 5yrs. Gorgeous Open Ranch plan includes 3 bedrooms/ 3 baths, each bedroom has its own private full bath. Spacious Fireside Family Room open to the Beautiful Large Kitchen with Huge Island/Breakfast Bar, Stainless Steel Appliances, 42" Stained Cabinets, Closet maid shelving in huge walk in pantry. Many Upgrades throughout this home...Coat Valet, Coffered Ceilings in the Separate Dining Rm/Flex room, framed mirrors in all baths, laundry tub, frameless glass shower door in master bath and much more!! 9ft plus ceilings in the home, very large Master Suite, Master Bath/Spa has a soaking tub and Separate shower. Enjoy entertaining on your Large Covered patio with a view of the private fenced backyard. Very well maintained home, Exterior Home Painted Summer 2022. HVAC serviced regularly. Beautiful landscaped sodded yard front/backyard. Owner installed a custom drainage system in the front and backyard to maintain the beautiful turf. All this located in a Gated Community, with Swim & Tennis and kiddie play area. Minutes away from restaurants and shopping! Hurry to see this hard to find Ranch home located in very desirable school district.
Location
State GA
County Cherokee
Lake Name None
Rooms
Bedroom Description Master on Main, Oversized Master, Split Bedroom Plan
Other Rooms None
Basement None
Main Level Bedrooms 3
Dining Room Seats 12+, Separate Dining Room
Interior
Interior Features Disappearing Attic Stairs, Entrance Foyer, High Ceilings 9 ft Main, High Speed Internet, Low Flow Plumbing Fixtures, Walk-In Closet(s)
Heating Forced Air, Natural Gas, Zoned
Cooling Ceiling Fan(s), Central Air, Zoned
Flooring Carpet, Hardwood
Fireplaces Number 1
Fireplaces Type Gas Log, Glass Doors, Great Room, Insert
Window Features Insulated Windows
Appliance Dishwasher, Disposal, Double Oven, ENERGY STAR Qualified Appliances, Gas Cooktop, Gas Water Heater, Microwave, Range Hood, Refrigerator, Self Cleaning Oven
Laundry Laundry Room, Main Level
Exterior
Exterior Feature Garden, Private Yard
Parking Features Garage, Garage Door Opener, Garage Faces Front, Kitchen Level, Level Driveway
Garage Spaces 2.0
Fence Back Yard, Fenced, Privacy
Pool None
Community Features Gated, Homeowners Assoc, Near Schools, Near Shopping, Playground, Pool, Sidewalks, Street Lights, Tennis Court(s)
Utilities Available Cable Available, Electricity Available, Natural Gas Available, Phone Available, Underground Utilities, Water Available
Waterfront Description None
View Other
Roof Type Composition
Street Surface Paved
Accessibility Accessible Approach with Ramp, Accessible Bedroom, Accessible Doors, Accessible Entrance, Accessible Hallway(s)
Handicap Access Accessible Approach with Ramp, Accessible Bedroom, Accessible Doors, Accessible Entrance, Accessible Hallway(s)
Porch Covered, Patio, Rear Porch
Total Parking Spaces 2
Building
Lot Description Back Yard, Front Yard, Landscaped, Level, Private
Story One
Foundation Brick/Mortar, Concrete Perimeter
Sewer Public Sewer
Water Public
Architectural Style Ranch, Traditional
Level or Stories One
Structure Type Brick Front, Cement Siding
New Construction No
Construction Status Resale
Schools
Elementary Schools Hickory Flat - Cherokee
Middle Schools Dean Rusk
High Schools Sequoyah
Others
HOA Fee Include Maintenance Structure, Swim/Tennis
Senior Community no
Restrictions false
Tax ID 02N02D 088
Acceptable Financing Cash, Conventional
Listing Terms Cash, Conventional
Special Listing Condition None
Read Less Info
Want to know what your home might be worth? Contact us for a FREE valuation!

Our team is ready to help you sell your home for the highest possible price ASAP

Bought with Compass
"My job is to find and attract mastery-based agents to the office, protect the culture, and make sure everyone is happy! "
GET MORE INFORMATION
Request More Info








