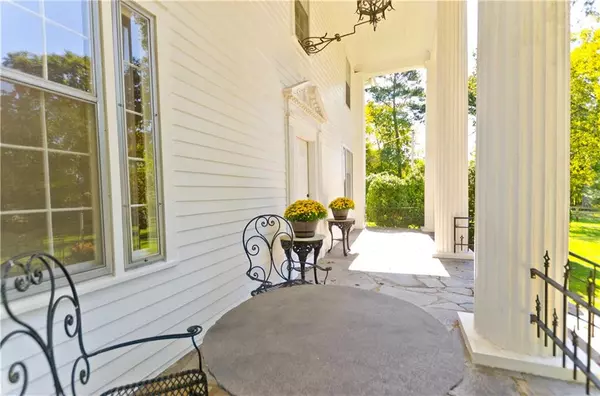$1,300,000
$1,400,000
7.1%For more information regarding the value of a property, please contact us for a free consultation.
4 Beds
5 Baths
3,840 SqFt
SOLD DATE : 01/04/2023
Key Details
Sold Price $1,300,000
Property Type Single Family Home
Sub Type Single Family Residence
Listing Status Sold
Purchase Type For Sale
Square Footage 3,840 sqft
Price per Sqft $338
MLS Listing ID 7114517
Sold Date 01/04/23
Style Farmhouse, Traditional
Bedrooms 4
Full Baths 5
Construction Status Resale
HOA Y/N No
Year Built 1836
Annual Tax Amount $4,500
Tax Year 2021
Lot Size 122.000 Acres
Acres 122.0
Property Description
Pleasant Green Farm - As you approach this beautiful 122+/- acre estate, built in 1836, through the magnificent gates and down the gravel drive, shaded with magnolias and boxwoods, you will arrive at this gorgeous historic home known as Pleasant Green Farm. This property has been in the family for multiple generations and has been meticulously maintained. As you enter through the white columns into the gracious front hall there is a beautiful formal dining room on the right that seats 12+ and features a fireplace with gas logs and gorgeous views of the property. On the left, as you enter the home, there is a lovely living room with fireplace and the original brick and timbered wall from 1836. Most of the bricks in the home were made on the property. The hallway leads you to the chef's kitchen with granite countertops, stainless steel appliances, breakfast bar and eat in area. The kitchen opens to the family room and the dining room. The family room features hardwood floors, large wood burning fireplace, views of the magnificent grounds and opens onto the screen porch with vaulted ceiling. There are 2 master bedrooms, one on the main level with en-suite bath and an additional master on the second floor with en-suite bath. The main level also features a full guest bath and laundry room/mud room with sink and ample storage that opens onto the carport. The second floor features a large master bedroom with en-suite bath, cedar closet and additional walk-in closet and 2 additional bedrooms each with en-suite bathrooms. There is another cedar closet in one of the secondary bedrooms. The second floor hallway has original wood paneled walls from 1836. The grounds are beautifully and meticulously maintained. The landscaping is majestic in all seasons. There is a storage building that features 2 bays for farm equipment and a middle storage area that is temperature controlled. There is an additional barn built in the 1920's that can be used to store hay or equipment. The majority of the acreage is open pastures and all are fenced, there is also a 2-acre pond and a rushing year round creek that flows throughout the property. The home was completely restored 13 years ago down to the studs, which included new wiring, plumbing, all chimneys rebuilt using original bricks, new HVAC, roof, well and filtration system. The property is gated with security.
Only 22 miles to Rome, GA and only minutes to the Chattahoochee National Forest, this property offers all the peace and serenity of the countryside within close proximity to city amenities and entertainment. The property is absolutely perfect for the outdoor enthusiast as well as anyone else looking for a luxurious country estate.
Location
State GA
County Chattooga
Lake Name None
Rooms
Bedroom Description Master on Main, Oversized Master
Other Rooms Barn(s), Outbuilding, Shed(s)
Basement None
Main Level Bedrooms 1
Dining Room Seats 12+, Separate Dining Room
Interior
Interior Features Double Vanity, Entrance Foyer, High Ceilings 10 ft Main, High Speed Internet, Walk-In Closet(s)
Heating Central, Electric, Zoned
Cooling Central Air, Zoned
Flooring Carpet, Hardwood
Fireplaces Number 3
Fireplaces Type Family Room, Living Room, Other Room
Window Features None
Appliance Dishwasher, Disposal, Dryer, Electric Oven, Electric Range, Refrigerator, Tankless Water Heater, Washer
Laundry Laundry Room, Main Level, Mud Room
Exterior
Exterior Feature Private Front Entry, Private Yard, Storage
Parking Features Attached, Carport, Kitchen Level
Fence Back Yard, Fenced, Front Yard, Wood
Pool None
Community Features Fishing, Gated, Other
Utilities Available Electricity Available, Phone Available, Water Available
Waterfront Description None
View Mountain(s), Rural, Trees/Woods
Roof Type Composition
Street Surface Asphalt
Accessibility None
Handicap Access None
Porch Screened
Total Parking Spaces 2
Building
Lot Description Creek On Lot, Farm, Pasture, Private, Wooded
Story Two
Foundation Pillar/Post/Pier
Sewer Septic Tank
Water Well
Architectural Style Farmhouse, Traditional
Level or Stories Two
Structure Type Frame, Wood Siding
New Construction No
Construction Status Resale
Schools
Elementary Schools Menlo
Middle Schools Chattooga - Other
High Schools Chattooga
Others
Senior Community no
Restrictions false
Financing no
Special Listing Condition None
Read Less Info
Want to know what your home might be worth? Contact us for a FREE valuation!

Our team is ready to help you sell your home for the highest possible price ASAP

Bought with Atlanta Communities
"My job is to find and attract mastery-based agents to the office, protect the culture, and make sure everyone is happy! "
GET MORE INFORMATION
Request More Info








