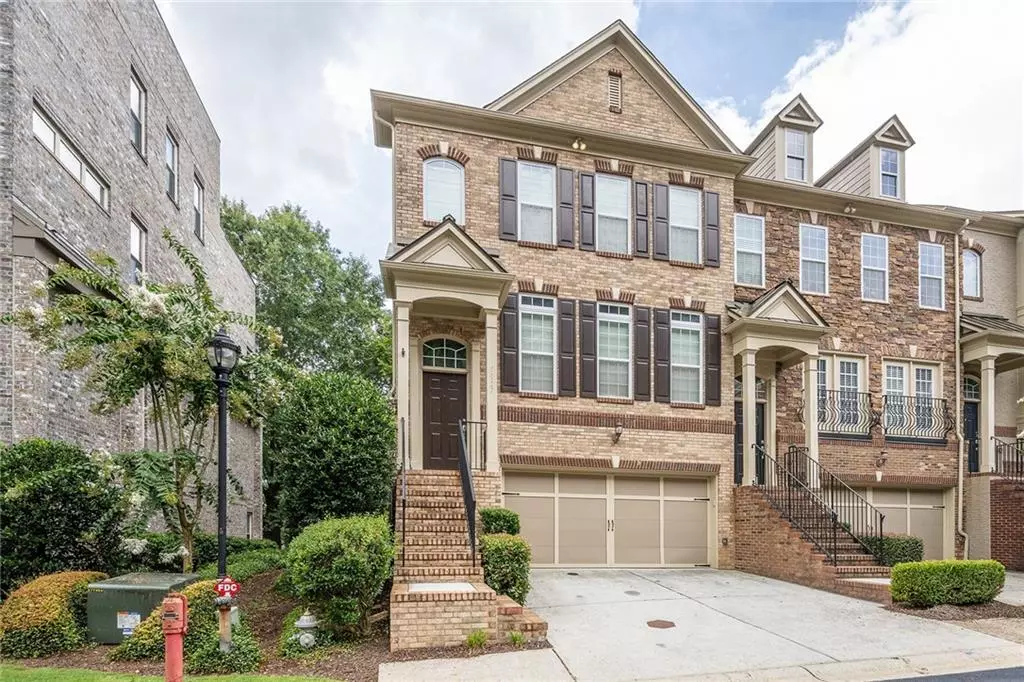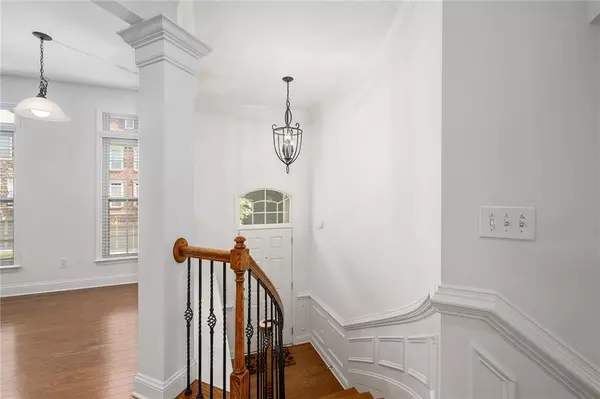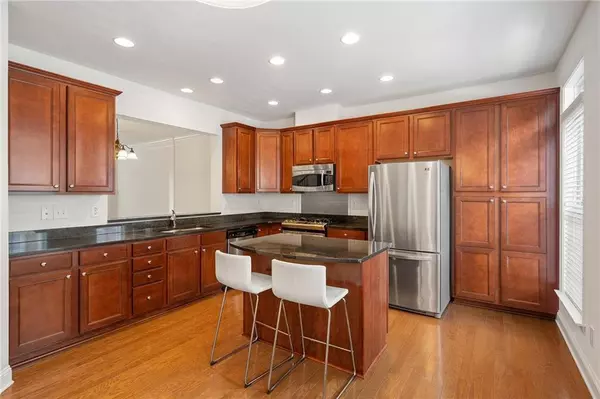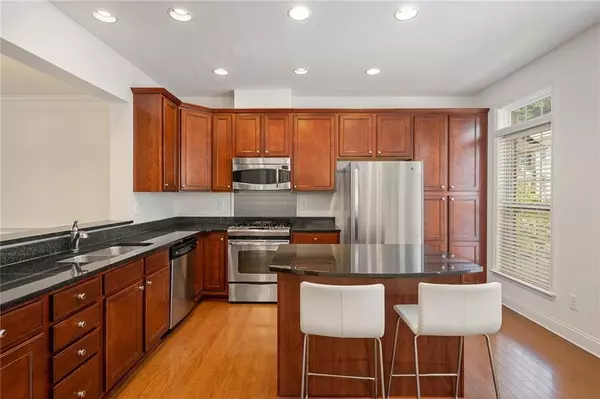$480,000
$510,000
5.9%For more information regarding the value of a property, please contact us for a free consultation.
3 Beds
3.5 Baths
1,900 SqFt
SOLD DATE : 01/04/2023
Key Details
Sold Price $480,000
Property Type Townhouse
Sub Type Townhouse
Listing Status Sold
Purchase Type For Sale
Square Footage 1,900 sqft
Price per Sqft $252
Subdivision Overlook At Clairmont
MLS Listing ID 7090474
Sold Date 01/04/23
Style Townhouse, Traditional
Bedrooms 3
Full Baths 3
Half Baths 1
Construction Status Resale
HOA Fees $310
HOA Y/N Yes
Year Built 2009
Annual Tax Amount $5,518
Tax Year 2021
Lot Size 914 Sqft
Acres 0.021
Property Description
New Reduced Price! Welcome Home to an END UNIT Townhome in Decatur offering fresh neutral paint throughout and move-in ready condition! This exceptional townhome features an open floor plan w/9 ft ceilings, fireplace, hardwood flooring, & upscale lighting. Abundant Natural light. Fireside Den opens to Chef's Kitchen & large private grilling Deck for easy entertaining. Kitchen features granite counters, SS Appliances, prep Island & separate Pantry. Many upgrades throughout! Large bedrooms with ample closet space. Primary Bedroom Suite with sizable ensuite Bath offering dual vanities, a separate shower & tub. Laundry Room on second level with additional shelving and storage. Terrace level offers a third Bedroom & full Bath creating the perfect roommate floor plan. Two Car Garage + additional Driveway Parking. Ample onsite guest parking. So very convenient to shopping, groceries, eateries, & coffee houses! Minutes to Emory campus & Emory hospital, V.A. Medical Center, and CHOA. Available now for immediate move in!
Location
State GA
County Dekalb
Lake Name None
Rooms
Bedroom Description Oversized Master, Roommate Floor Plan
Other Rooms None
Basement Daylight, Exterior Entry, Finished Bath, Interior Entry
Dining Room Open Concept
Interior
Interior Features Double Vanity, Entrance Foyer, High Ceilings 9 ft Lower, High Ceilings 9 ft Main, Tray Ceiling(s), Walk-In Closet(s)
Heating Central, Forced Air
Cooling Ceiling Fan(s), Central Air, Zoned
Flooring Carpet, Ceramic Tile, Hardwood
Fireplaces Number 1
Fireplaces Type Family Room
Window Features Double Pane Windows
Appliance Dishwasher, Disposal, Electric Oven, Gas Cooktop, Microwave, Refrigerator
Laundry Laundry Room, Upper Level
Exterior
Exterior Feature Private Front Entry, Private Rear Entry, Rain Gutters
Garage Attached, Driveway, Garage, Level Driveway
Garage Spaces 2.0
Fence None
Pool None
Community Features Homeowners Assoc, Near Marta, Near Schools, Near Shopping, Near Trails/Greenway, Sidewalks
Utilities Available Cable Available, Electricity Available, Natural Gas Available, Phone Available, Sewer Available, Water Available
Waterfront Description None
View Other
Roof Type Shingle
Street Surface Asphalt
Accessibility None
Handicap Access None
Porch Deck, Front Porch, Patio
Parking Type Attached, Driveway, Garage, Level Driveway
Total Parking Spaces 2
Building
Lot Description Level
Story Three Or More
Foundation Concrete Perimeter
Sewer Public Sewer
Water Public
Architectural Style Townhouse, Traditional
Level or Stories Three Or More
Structure Type Brick 3 Sides
New Construction No
Construction Status Resale
Schools
Elementary Schools Sagamore Hills
Middle Schools Druid Hills
High Schools Druid Hills
Others
Senior Community no
Restrictions true
Tax ID 18 104 02 077
Ownership Condominium
Financing no
Special Listing Condition None
Read Less Info
Want to know what your home might be worth? Contact us for a FREE valuation!

Our team is ready to help you sell your home for the highest possible price ASAP

Bought with Keller Williams Realty Metro Atlanta

"My job is to find and attract mastery-based agents to the office, protect the culture, and make sure everyone is happy! "
GET MORE INFORMATION
Request More Info








