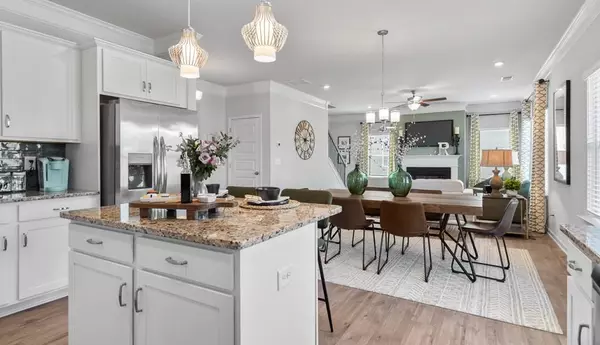$394,900
$409,900
3.7%For more information regarding the value of a property, please contact us for a free consultation.
4 Beds
2.5 Baths
2,372 SqFt
SOLD DATE : 12/19/2022
Key Details
Sold Price $394,900
Property Type Single Family Home
Sub Type Single Family Residence
Listing Status Sold
Purchase Type For Sale
Square Footage 2,372 sqft
Price per Sqft $166
Subdivision Waterside At Riverwalk
MLS Listing ID 7121918
Sold Date 12/19/22
Style Craftsman, Traditional
Bedrooms 4
Full Baths 2
Half Baths 1
Construction Status New Construction
HOA Fees $500
HOA Y/N No
Year Built 2022
Annual Tax Amount $1
Tax Year 2021
Property Description
Move in Ready! And Quick Closing!! The McGinnis plan by Smith Douglas Home! Located in the Waterside at Riverwalk community. Our Phase 1 model home is released for sale! Be in your new home celebrating the holidays! This exceptional 2372 sq ft home with four bedrooms and two and one half baths features numerous upgrades including Enhanced Vinyl Plank flooring on the main level, 42" shaker style cabinets, island kitchen with upgraded lighting including pendant lighting, granite counters, tile backsplash, and stainless steel appliances. The Great room features a wall of windows, LED lighting and a fireplace. Crown moulding is throughout the main living areas. The eat-in kitchen overlooks the covered back patio. Iron rail staircase leads to second story loft and four bedrooms. The Owner's suite features a tray ceiling, Owner bath with separate Garden tub and shower, cultured marble double vanity, tile floors and large walk-in closet and separate water closet. Hall bath with cultured marble vanity and Transom window over the tub/shower combination. Upgraded carpet and pad on second story. Both floors have 9' ceiling heights. This home includes all appliances, including washer and dryer, CAT 5 wiring package and security system. Two inch blinds throughout, enhanced landscape package two car garage and extending parking. Fully sodded and irrigated lawn and is on a cul-de-sac. These are the actual photos of the home! Come tour today and see why Smith Douglas Homes is the #1 private builder in the Atlanta area! Seller to pay up to $5000 in closing costs with use of preferred lender and accepted contract by Thanksgiving.
Location
State GA
County Barrow
Lake Name None
Rooms
Bedroom Description Oversized Master
Other Rooms None
Basement None
Dining Room None
Interior
Interior Features Entrance Foyer, High Ceilings 9 ft Main, High Ceilings 9 ft Upper, Tray Ceiling(s)
Heating Central, Forced Air, Natural Gas
Cooling Central Air
Flooring Carpet, Other
Fireplaces Number 1
Fireplaces Type Great Room
Window Features Insulated Windows
Appliance Dishwasher, Disposal, Dryer, Electric Range, Microwave, Refrigerator, Washer
Laundry Laundry Room, Upper Level
Exterior
Exterior Feature Private Front Entry
Garage Attached, Garage, Garage Faces Front
Garage Spaces 2.0
Fence None
Pool None
Community Features Homeowners Assoc, Sidewalks, Street Lights
Utilities Available Electricity Available, Sewer Available, Water Available
Waterfront Description None
View Other
Roof Type Composition
Street Surface Asphalt
Accessibility None
Handicap Access None
Porch Covered, Patio
Parking Type Attached, Garage, Garage Faces Front
Total Parking Spaces 2
Building
Lot Description Landscaped
Story Two
Foundation Slab
Sewer Public Sewer
Water Public
Architectural Style Craftsman, Traditional
Level or Stories Two
Structure Type Brick Front, Cement Siding
New Construction No
Construction Status New Construction
Schools
Elementary Schools Yargo
Middle Schools Haymon-Morris
High Schools Apalachee
Others
Senior Community no
Restrictions false
Tax ID XX053L 118
Ownership Fee Simple
Acceptable Financing Cash, Conventional
Listing Terms Cash, Conventional
Financing no
Special Listing Condition None
Read Less Info
Want to know what your home might be worth? Contact us for a FREE valuation!

Our team is ready to help you sell your home for the highest possible price ASAP

Bought with Virtual Properties Realty.com

"My job is to find and attract mastery-based agents to the office, protect the culture, and make sure everyone is happy! "
GET MORE INFORMATION
Request More Info








