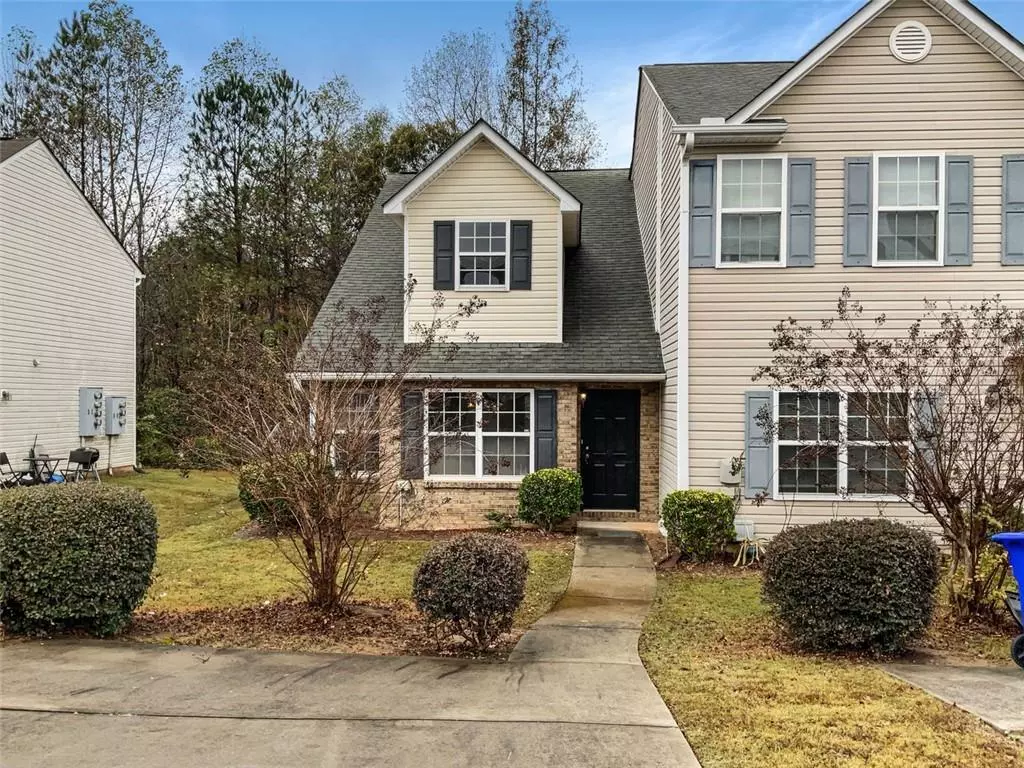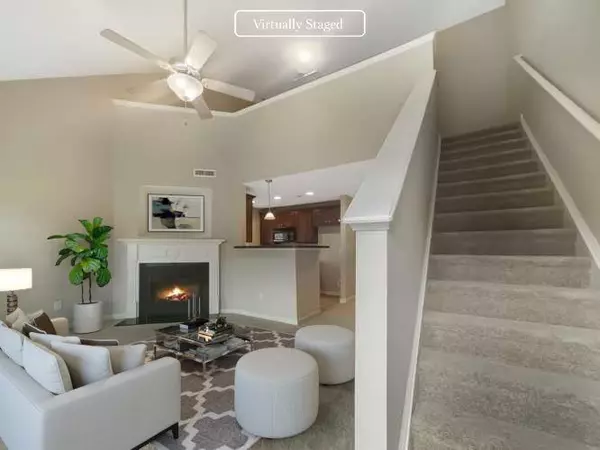$204,000
$210,000
2.9%For more information regarding the value of a property, please contact us for a free consultation.
2 Beds
2 Baths
1,258 SqFt
SOLD DATE : 12/30/2022
Key Details
Sold Price $204,000
Property Type Townhouse
Sub Type Townhouse
Listing Status Sold
Purchase Type For Sale
Square Footage 1,258 sqft
Price per Sqft $162
Subdivision Avalon
MLS Listing ID 7143921
Sold Date 12/30/22
Style Craftsman
Bedrooms 2
Full Baths 2
Construction Status Resale
HOA Fees $53
HOA Y/N Yes
Year Built 2006
Annual Tax Amount $617
Tax Year 2021
Lot Size 2,265 Sqft
Acres 0.052
Property Description
Lovely END UNIT in Avalon! This home has nice landscaping and a view of trees and nature in the back. The brick front adds to the charm. Inside, there is a 2-story foyer and 2-story great room with a cozy fireplace! The natural lighting is great and this is such a nice layout with no wasted space and nice large rooms. There is a separate dining room and also a breakfast bar between the great room, dining room, and kitchen. The kitchen has stained wood cabinets paired with black appliances and a door on one side letting in additional natural light. There is a full bathroom and a bedroom on the main level. The upper level has another large bedroom, full bathroom plus a loft area that would be perfect for a home office or play area! This home has been freshly painted and is move-in ready. This is an opportunity you don’t want to miss!
Location
State GA
County Fulton
Lake Name None
Rooms
Bedroom Description Oversized Master, Roommate Floor Plan
Other Rooms None
Basement None
Main Level Bedrooms 1
Dining Room Separate Dining Room
Interior
Interior Features Entrance Foyer 2 Story, High Ceilings 9 ft Main, Vaulted Ceiling(s), Walk-In Closet(s)
Heating Natural Gas
Cooling Central Air
Flooring Carpet
Fireplaces Number 1
Fireplaces Type Great Room
Window Features None
Appliance Dishwasher, Electric Range, Microwave
Laundry In Hall
Exterior
Exterior Feature None
Garage Kitchen Level, Parking Lot, Parking Pad
Fence None
Pool None
Community Features Homeowners Assoc, Near Marta, Near Schools, Near Shopping, Public Transportation, Street Lights
Utilities Available Electricity Available, Natural Gas Available, Sewer Available, Water Available
Waterfront Description None
View Trees/Woods
Roof Type Composition
Street Surface Asphalt
Accessibility Accessible Bedroom, Accessible Entrance, Accessible Full Bath, Accessible Kitchen
Handicap Access Accessible Bedroom, Accessible Entrance, Accessible Full Bath, Accessible Kitchen
Porch None
Parking Type Kitchen Level, Parking Lot, Parking Pad
Building
Lot Description Landscaped, Private
Story Two
Foundation Slab
Sewer Public Sewer
Water Public
Architectural Style Craftsman
Level or Stories Two
Structure Type Brick Front, Frame
New Construction No
Construction Status Resale
Schools
Elementary Schools Campbell
Middle Schools Renaissance
High Schools Langston Hughes
Others
Senior Community no
Restrictions true
Tax ID 09F170100743794
Ownership Fee Simple
Acceptable Financing Cash, Conventional
Listing Terms Cash, Conventional
Financing no
Special Listing Condition None
Read Less Info
Want to know what your home might be worth? Contact us for a FREE valuation!

Our team is ready to help you sell your home for the highest possible price ASAP

Bought with Keller Williams Realty Atl North

"My job is to find and attract mastery-based agents to the office, protect the culture, and make sure everyone is happy! "
GET MORE INFORMATION
Request More Info








