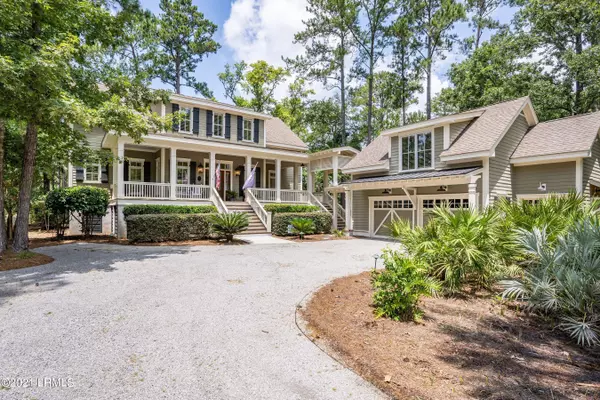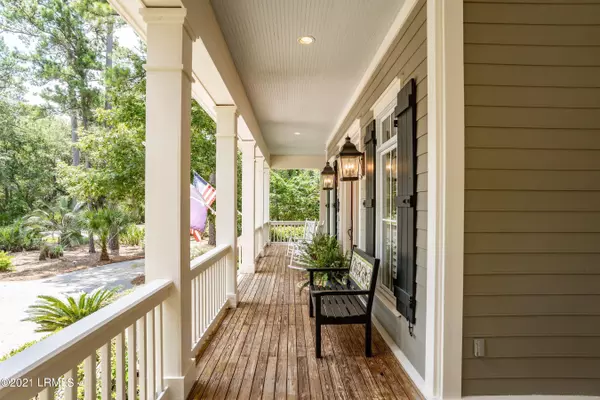$1,150,000
$1,199,000
4.1%For more information regarding the value of a property, please contact us for a free consultation.
5 Beds
6 Baths
3,964 SqFt
SOLD DATE : 09/02/2021
Key Details
Sold Price $1,150,000
Property Type Single Family Home
Sub Type Single Family Residence
Listing Status Sold
Purchase Type For Sale
Square Footage 3,964 sqft
Price per Sqft $290
MLS Listing ID 172135
Sold Date 09/02/21
Style Two Story
Bedrooms 5
Full Baths 4
Half Baths 2
Originating Board Lowcountry Regional MLS
Year Built 2005
Lot Size 1.030 Acres
Acres 1.03
Lot Dimensions 44867.0
Property Sub-Type Single Family Residence
Property Description
Situated on a double lot and surrounded by majestic oaks and swaying palm trees, this property is your own private oasis nestled in the heart of Callawassie Island! No expense was spared when building this custom lowcountry home by Steve Tilton. Offering multiple gracious living spaces and detailed craftsmanship from the coffered ceilings, with custom trim and woodwork, to the reclaimed heart of pine flooring throughout. This is a truly ''smart'' home featuring a newly upgraded in 2018 Crestron Home Automation System that gives you the power to control the HVAC, lighting, security, and audio/video at your fingertips while both at home and away via smartphone. The open floor plan provides plenty of space for entertaining with a great room, chef's kitchen, breakfast nook, full bar and dining area. The kitchen features custom Peacock cabinets, a large island, and stainless steel appliances. A full bar with granite and pine countertops is thoughtfully situated between the great room and kitchen with wine and beverage coolers, custom cabinetry, a pounded copper bar sink, and space for bar stool seating. From the great room, you can access the fully screened porch, complete with a gas fireplace making this space enjoyable year-round or the rear porch with views of the pond and marsh. The first-floor primary suite features tons of natural lighting and its own en-suite bathroom. The primary suite bathroom includes a walk-in shower, jetted tub, double vanities and a spacious walk-in closet.
Upstairs, you will find three additional bedrooms. Two bedrooms feature their own full bath en-suite, and the 3rd spacious bedroom is perfect for an office or guest space. The second floor gathering area is a wonderful space for a home theater or second living room with a wet bar, powder room, and access to the rear balcony deck overlooking the private pond and views of the marsh. There is additional living space in the guest suite over the detached 2 ½ bay garage. Comprising 475 sq. ft, this studio-style guest suite is complete with a living area and full kitchenette, as well as one full bathroom with tub.
This home boasts over 1,200 additional sq ft of outdoor living space to enjoy spectacular views of the pond and marsh while taking in the lowcountry breezes from the oversized covered front and rear porches, screened porch, and 2nd story deck. The yard features a multi-zone irrigation system, brick pathways, a patio with custom fountain and firepit, as well as lush foliage and mature trees.
Conveniently located mid-way between Beaufort and Hilton Head Island on Callawassie Island, this gated island community offers a Clubhouse, River Club, fitness center, two swimming pools, kayak docks w/storage, six Har-Tru Tennis courts, walking trails, 27 holes of Tom Fazio designed Golf courses and 24/7 gated and guarded security.
Location
State SC
County Beaufort
Interior
Heating Electric, Central, Heat Pump
Cooling Electric, Central Air, Heat Pump
Fireplaces Type Gas
Fireplace Yes
Exterior
Exterior Feature Rain Gutters, Deck, Golf Cart Garage, Irrigation System, Patio, Porch, Propane Tank - Owned, Screened Porch
Community Features Tennis Court(s), Fitness Center, Dock, Membership may be required, Golf, Pool, Boat Landing, Clubhouse, Walking Trail, Security Gate
Waterfront Description Marsh/Water/View
Building
Foundation Crawl
Water Public
Architectural Style Two Story
Others
Tax ID R600-015-00e-0026-0000
Acceptable Financing Cash, FHA, Conventional
Listing Terms Cash, FHA, Conventional
Read Less Info
Want to know what your home might be worth? Contact us for a FREE valuation!

Our team is ready to help you sell your home for the highest possible price ASAP

"My job is to find and attract mastery-based agents to the office, protect the culture, and make sure everyone is happy! "
GET MORE INFORMATION
Request More Info








