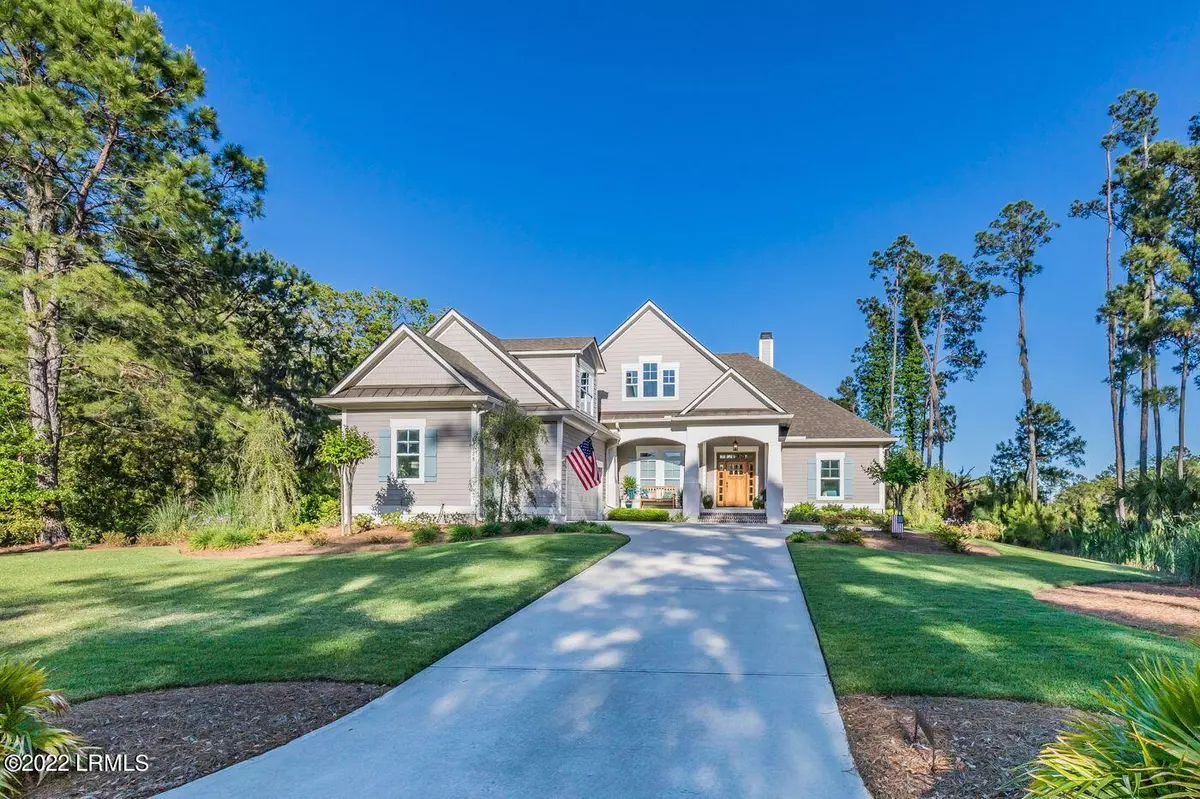$875,000
$899,000
2.7%For more information regarding the value of a property, please contact us for a free consultation.
4 Beds
4 Baths
3,175 SqFt
SOLD DATE : 07/25/2022
Key Details
Sold Price $875,000
Property Type Single Family Home
Sub Type Single Family Residence
Listing Status Sold
Purchase Type For Sale
Square Footage 3,175 sqft
Price per Sqft $275
MLS Listing ID 175594
Sold Date 07/25/22
Style Ranch w/Bonus Room Over Garage
Bedrooms 4
Full Baths 4
Originating Board Lowcountry Regional MLS
Year Built 2018
Lot Size 0.350 Acres
Acres 0.35
Lot Dimensions 15246.0
Property Description
SIMPLY STUNNING. This gracious and open concept home offers exceptional craftsmanship and attention to detail. Beautiful hardwood flooring and crown moldings with gorgeous ceiling features are found throughout this spacious well-maintained property. The Great Room is highlighted by a custom tray ceiling and gas fireplace surrounded by built-in cabinetry and open to the Formal Dining area providing the perfect place to entertain family and friends. Designed for a chef, the Kitchen features quartz countertops, stainless steel appliances, a 5-burner gas cooktop, built in ovens, butler's pantry and more. Enjoy meals in your cozy dining area or sitting at the expansive breakfast bar. The grand Primary Owner's suite on the first floor offers magnificent views, two walk-in closets, an oversized luxurious shower, and dual vanities. A dedicated office/sunroom with coffered ceilings on the back of the home offers stunning views of the lake. Two additional bedrooms, two full baths, a laundry room, and fabulous wine cellar, complete the first floor. Upstairs is a large bonus room with full bathroom. A cascading sliding door in the Great Room leads you to an oversized screened porch where you can expand your living into the outdoors and enjoy the views and wildlife. The back deck sets the stage for additional outdoor living and entertaining. Other notable features include a two-car garage with epoxy floors and custom-built ins, golf cart garage, walk in storage area, spray foam insulation, custom landscaping with outdoor lighting and more. See the documents for a full list of special features and upgrades. This fabulous home is located on prestigious Longfield Drive on Dataw Island. Dataw Island is a gated community that enjoys two 18-hole championship golf courses, a full-service marina, tennis, pickle ball, resort style outdoor pool, full fitness & visual arts center, nature preserve, dog park and miles of walking trails. Membership in Dataw Island Club required.
Location
State SC
County Beaufort
Direction From Sea Island Parkway, Left on Polowana Road, Left on Dataw Drive, Left on Oak Island Road, Left on Longfield Drive, Last Home on the Left.
Interior
Heating Heat Pump, Zoned
Cooling Zoned, Heat Pump
Fireplaces Type Gas
Fireplace Yes
Exterior
Exterior Feature Rain Gutters, Deck, Golf Cart Garage, Hurricane Shutters, Irrigation System, Patio, Propane Tank - Owned, Screened Porch
Community Features Tennis Court(s), Garden, Fitness Center, Dog Park, Dock, Membership may be required, Marina, Golf, Pool, Playground, Boat Storage, Clubhouse, Walking Trail, Security Gate, Storage Lot
Waterfront Description Pond/Lake
Building
Foundation Slab
Water Public
Architectural Style Ranch w/Bonus Room Over Garage
Others
Tax ID R300-010-00d-0104-0000
Acceptable Financing Cash, FHA, Conventional
Listing Terms Cash, FHA, Conventional
Read Less Info
Want to know what your home might be worth? Contact us for a FREE valuation!

Our team is ready to help you sell your home for the highest possible price ASAP


"My job is to find and attract mastery-based agents to the office, protect the culture, and make sure everyone is happy! "
GET MORE INFORMATION
Request More Info








