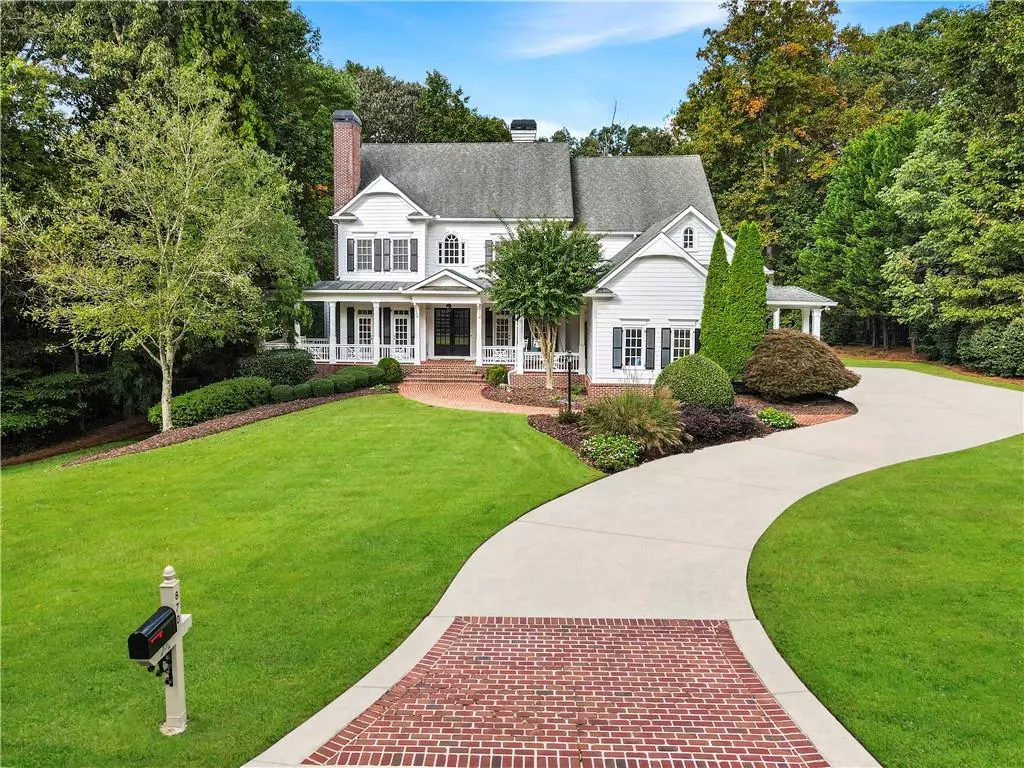$1,625,000
$1,750,000
7.1%For more information regarding the value of a property, please contact us for a free consultation.
6 Beds
6.5 Baths
8,809 SqFt
SOLD DATE : 12/30/2022
Key Details
Sold Price $1,625,000
Property Type Single Family Home
Sub Type Single Family Residence
Listing Status Sold
Purchase Type For Sale
Square Footage 8,809 sqft
Price per Sqft $184
Subdivision Greystone
MLS Listing ID 7130694
Sold Date 12/30/22
Style Farmhouse, Traditional
Bedrooms 6
Full Baths 6
Half Baths 1
Construction Status Resale
HOA Fees $1,500
HOA Y/N Yes
Year Built 2001
Annual Tax Amount $12,873
Tax Year 2021
Lot Size 1.734 Acres
Acres 1.7342
Property Description
Nestled in Greystone, a sought-after gated community of Milton, this timeliness estate is located just minutes to Downtown Alpharetta, Crabapple Market & Avalon and in the award-winning Cambridge High School district. Situated on a large 1.734+/- acre lot, this exceptional home features incredible curb appeal with an inviting covered front porch. Double front doors, lead you in to the grand two-story entry foyer that is flanked by the dining room with a double-sided fireplace and a private study with a fireplace and built-in cabinetry. The formal, light-filled fireside living room flows into the gourmet chef’s kitchen with an oversized island with seating, beautiful cabinetry and high-end appliances and views into the fireside keeping room and a breakfast room, each with cathedral ceilings. Covered and uncovered outdoor living areas are accessed off the breakfast room as well as the keeping room – ideal for entertaining, relaxing and dining al fresco, all overlooking the private flat and deep backyard. The spacious main-level owner’s retreat boasts a sitting room, a large bedroom and access to the rear deck. The en suite spa-inspired bathroom includes separate vanities, a morning bar, a spacious shower, a soaking bathtub and an expansive walk-in closet. A private desk area, a laundry room and a powder room half bathroom complete the main level. The upper level has four large suite-style bedrooms and a sunny central media/flex room. The living spaces continue on the terrace level, which boasts a sprawling recreation room, a kitchen, a fireside living room, a media room, an office, a bedroom and a full bathroom. Enjoy easy access to the terrace-level patio off the side yard as well as the huge backyard. Additional features of this immaculate home include a three-car garage, high ceilings, a covered entry off the driveway and an incredibly private backyard. Greystone is situated just across the street from horse stables and boarding options and moments from four Milton golf courses. Welcome home!
Location
State GA
County Fulton
Lake Name None
Rooms
Bedroom Description Master on Main
Other Rooms None
Basement Daylight, Exterior Entry, Finished, Finished Bath, Full, Interior Entry
Main Level Bedrooms 1
Dining Room Butlers Pantry, Separate Dining Room
Interior
Interior Features Bookcases, Coffered Ceiling(s), Double Vanity, Entrance Foyer 2 Story, High Speed Internet, Vaulted Ceiling(s), Walk-In Closet(s), Wet Bar
Heating Central
Cooling Central Air
Flooring Hardwood
Fireplaces Number 4
Fireplaces Type Basement, Family Room, Gas Starter, Great Room, Keeping Room
Window Features Double Pane Windows, Insulated Windows
Appliance Dishwasher, Disposal, Double Oven, Gas Range, Microwave, Range Hood, Refrigerator
Laundry Laundry Room, Main Level, Mud Room
Exterior
Exterior Feature Private Front Entry, Private Yard
Garage Attached, Garage, Garage Door Opener, Garage Faces Side, Kitchen Level
Garage Spaces 3.0
Fence None
Pool None
Community Features Gated
Utilities Available Cable Available, Electricity Available, Natural Gas Available, Phone Available, Underground Utilities, Water Available
Waterfront Description Creek
View Trees/Woods
Roof Type Composition
Street Surface Paved
Accessibility Accessible Bedroom, Accessible Full Bath, Accessible Hallway(s), Accessible Kitchen, Accessible Kitchen Appliances, Accessible Washer/Dryer
Handicap Access Accessible Bedroom, Accessible Full Bath, Accessible Hallway(s), Accessible Kitchen, Accessible Kitchen Appliances, Accessible Washer/Dryer
Porch Covered, Front Porch, Rear Porch, Side Porch
Parking Type Attached, Garage, Garage Door Opener, Garage Faces Side, Kitchen Level
Total Parking Spaces 3
Building
Lot Description Back Yard, Creek On Lot, Landscaped, Level, Private, Wooded
Story Two
Foundation Brick/Mortar
Sewer Septic Tank
Water Public
Architectural Style Farmhouse, Traditional
Level or Stories Two
Structure Type HardiPlank Type
New Construction No
Construction Status Resale
Schools
Elementary Schools Summit Hill
Middle Schools Hopewell
High Schools Cambridge
Others
HOA Fee Include Security
Senior Community no
Restrictions false
Tax ID 22 474006770854
Special Listing Condition None
Read Less Info
Want to know what your home might be worth? Contact us for a FREE valuation!

Our team is ready to help you sell your home for the highest possible price ASAP

Bought with Redfin Corporation

"My job is to find and attract mastery-based agents to the office, protect the culture, and make sure everyone is happy! "
GET MORE INFORMATION
Request More Info








