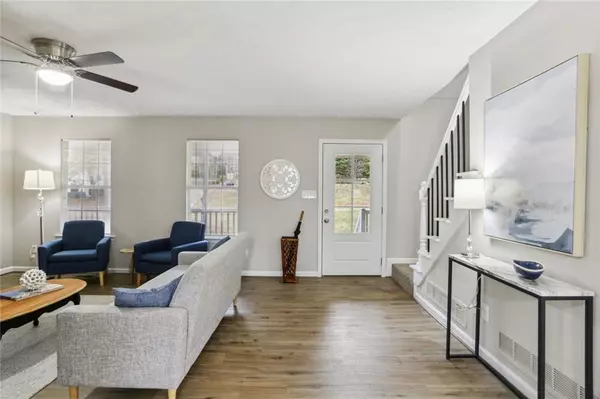$310,000
$310,000
For more information regarding the value of a property, please contact us for a free consultation.
3 Beds
2 Baths
1,788 SqFt
SOLD DATE : 12/29/2022
Key Details
Sold Price $310,000
Property Type Single Family Home
Sub Type Single Family Residence
Listing Status Sold
Purchase Type For Sale
Square Footage 1,788 sqft
Price per Sqft $173
Subdivision Thornbrooke
MLS Listing ID 7142527
Sold Date 12/29/22
Style Cape Cod
Bedrooms 3
Full Baths 2
Construction Status Updated/Remodeled
HOA Y/N No
Year Built 1996
Annual Tax Amount $1,891
Tax Year 2021
Lot Size 0.460 Acres
Acres 0.46
Property Description
You’ll instantly fall in love with this stunning updated Cape Cod. It has a wonderful wraparound rocking chair porch and is in a quiet, well-established neighborhood. Master on main has direct access to the porch and a bath with soaking tub, separate shower, double bowl vanity and large walk-in closet. Eat in kitchen, great room with fireplace and an upper level with two spacious bedrooms and full bath. Basement has a large finished room that would be great for a second living room and a two car attached side entry garage. House has new paint inside, refinished kitchen cabinets with beautiful granite and backsplash, updated bathrooms with new vanities, stylish luxury vinyl plank flooring and plush carpet, plumbing and electrical fixtures. Newer features include roof, hvac, water heater, stainless steel appliances and deck. Sit on your back deck and look out over your enormous partially fenced private backyard surrounded by trees. Conveniently located to Kroger's Strip Center, Publix Strip Center, restaurants, banks, medical facilities and schools. You’ll be proud to call it home! No HOA. No Rental Restrictions! Owner has not lived in the property so limited disclosures. Not FHA eligible.
Location
State GA
County Paulding
Lake Name None
Rooms
Bedroom Description Master on Main
Other Rooms None
Basement Driveway Access, Exterior Entry, Finished, Interior Entry, Partial
Main Level Bedrooms 1
Dining Room Open Concept
Interior
Interior Features Double Vanity, Walk-In Closet(s)
Heating Central, Forced Air, Natural Gas
Cooling Ceiling Fan(s), Central Air
Flooring Carpet, Vinyl
Fireplaces Number 1
Fireplaces Type Family Room, Gas Starter
Window Features Double Pane Windows, Insulated Windows
Appliance Dishwasher, Electric Water Heater, Gas Range, Range Hood, Refrigerator
Laundry In Basement
Exterior
Exterior Feature Other
Garage Attached, Covered, Drive Under Main Level, Garage, Garage Door Opener, Garage Faces Side
Garage Spaces 2.0
Fence Back Yard, Chain Link, Fenced
Pool None
Community Features None
Utilities Available Cable Available, Electricity Available, Natural Gas Available, Water Available
Waterfront Description None
View Rural, Trees/Woods
Roof Type Composition
Street Surface Paved
Accessibility None
Handicap Access None
Porch Covered, Deck, Front Porch, Wrap Around
Parking Type Attached, Covered, Drive Under Main Level, Garage, Garage Door Opener, Garage Faces Side
Total Parking Spaces 2
Building
Lot Description Back Yard, Private
Story Two
Foundation Block
Sewer Septic Tank
Water Public
Architectural Style Cape Cod
Level or Stories Two
Structure Type Cement Siding
New Construction No
Construction Status Updated/Remodeled
Schools
Elementary Schools Sam D. Panter
Middle Schools J.A. Dobbins
High Schools Hiram
Others
Senior Community no
Restrictions false
Tax ID 036030
Special Listing Condition None
Read Less Info
Want to know what your home might be worth? Contact us for a FREE valuation!

Our team is ready to help you sell your home for the highest possible price ASAP

Bought with EXP Realty, LLC.

"My job is to find and attract mastery-based agents to the office, protect the culture, and make sure everyone is happy! "
GET MORE INFORMATION
Request More Info








