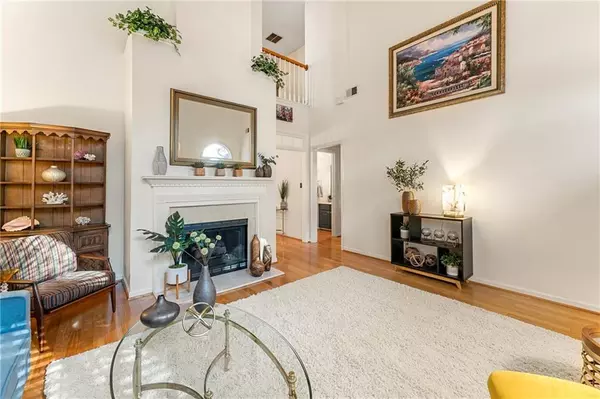$520,500
$524,500
0.8%For more information regarding the value of a property, please contact us for a free consultation.
3 Beds
2.5 Baths
1,900 SqFt
SOLD DATE : 12/28/2022
Key Details
Sold Price $520,500
Property Type Single Family Home
Sub Type Single Family Residence
Listing Status Sold
Purchase Type For Sale
Square Footage 1,900 sqft
Price per Sqft $273
Subdivision Scott Commons
MLS Listing ID 7144861
Sold Date 12/28/22
Style Cluster Home, Traditional
Bedrooms 3
Full Baths 2
Half Baths 1
Construction Status Resale
HOA Fees $250
HOA Y/N Yes
Year Built 1992
Annual Tax Amount $1,150
Tax Year 2022
Lot Size 4,356 Sqft
Acres 0.1
Property Description
Behold, this elusive unicorn of a property for those looking to simplify their lives so they can spend more time enjoying their lives! This jewel of a cluster home affords its owner exceptionally spacious common areas, an OWNER SUITE on the MAIN, an ATTACHED 2 car garage, 2 large bedrooms with a shared bath located upstairs. In addition, MINIMAL yard maintenance is required and it possesses a PHENOMENAL location. Upon entering this home, one is greeted by a light filled living room with a soaring vaulted ceiling and a lovely gas fireplace. There are two dining options! One can entertain numerous guests in the large formal dining room or enjoy a more intimate meal in the smaller dining space adjacent to the kitchen. The kitchen has ample cabinetry, stone countertops and a large island with a BREAKFAST BAR, as well as, breakfast area. Conveniently, the attached 2 car garage with automatic doors leads directly into the kitchen area, thereby reducing steps for transporting groceries and also provides exceptional security. The Owner Suite on the main level is equipped with a walk-in closet and a bath retreat with an expansive double vanity, a walk in shower AND a jetted tub. Upstairs, the two bedrooms are connected by a Jack & Jill bath with private vanities for each bedroom. The kitchen leads to a rear deck surrounded by a wooden fence for complete privacy.The walkability of this property is hard to beat. Suburban Plaza, with its restaurants and shops, is merely a block away while the vibrant City of Decatur Square short walk or bike ride on the recently completed multi-use paths along Church Street. Commutes to Emory, the CDC and the VA are a breeze via car or the free Emory Shuttle It checks so many boxes including no rent restrictions once after2 years occupancy. Schools: Fernbank Elementary, Druid Hills Middle School and Druid Hills High School
Location
State GA
County Dekalb
Lake Name None
Rooms
Bedroom Description Master on Main, Split Bedroom Plan
Other Rooms None
Basement None
Main Level Bedrooms 1
Dining Room Separate Dining Room
Interior
Interior Features Cathedral Ceiling(s), Double Vanity, Entrance Foyer 2 Story, High Speed Internet, Low Flow Plumbing Fixtures, Vaulted Ceiling(s)
Heating Central, Forced Air, Natural Gas, Zoned
Cooling Ceiling Fan(s), Central Air
Flooring Carpet, Hardwood
Fireplaces Number 1
Fireplaces Type Factory Built, Gas Log, Gas Starter, Living Room
Window Features Double Pane Windows, Plantation Shutters, Skylight(s)
Appliance Dishwasher, Disposal, Gas Range, Gas Water Heater, Microwave, Refrigerator
Laundry Laundry Room, Main Level
Exterior
Exterior Feature Rain Gutters
Garage Attached, Driveway, Garage, Garage Door Opener, Garage Faces Side, Kitchen Level, Level Driveway
Garage Spaces 2.0
Fence Privacy, Wood
Pool None
Community Features Near Marta, Near Shopping, Street Lights
Utilities Available Cable Available, Electricity Available, Natural Gas Available, Phone Available, Sewer Available, Water Available
Waterfront Description None
View Trees/Woods
Roof Type Composition
Street Surface Paved
Accessibility None
Handicap Access None
Porch Deck
Parking Type Attached, Driveway, Garage, Garage Door Opener, Garage Faces Side, Kitchen Level, Level Driveway
Total Parking Spaces 2
Building
Lot Description Front Yard, Zero Lot Line
Story Two
Foundation Slab
Sewer Public Sewer
Water Public
Architectural Style Cluster Home, Traditional
Level or Stories Two
Structure Type Other
New Construction No
Construction Status Resale
Schools
Elementary Schools Fernbank
Middle Schools Druid Hills
High Schools Druid Hills
Others
HOA Fee Include Maintenance Grounds
Senior Community no
Restrictions false
Tax ID 18 050 14 034
Special Listing Condition None
Read Less Info
Want to know what your home might be worth? Contact us for a FREE valuation!

Our team is ready to help you sell your home for the highest possible price ASAP

Bought with Keller Williams Realty Chattahoochee North, LLC

"My job is to find and attract mastery-based agents to the office, protect the culture, and make sure everyone is happy! "
GET MORE INFORMATION
Request More Info








