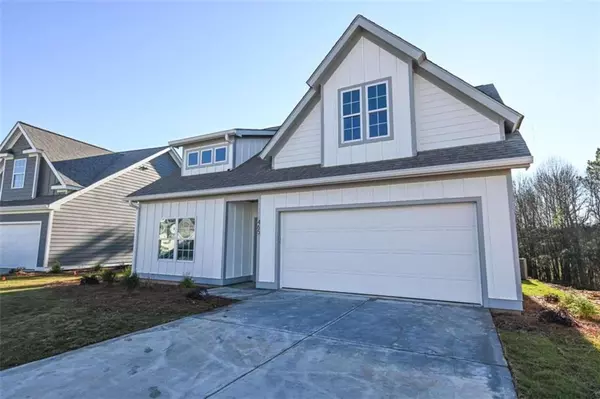$349,900
$349,900
For more information regarding the value of a property, please contact us for a free consultation.
3 Beds
3.5 Baths
2,000 SqFt
SOLD DATE : 12/20/2022
Key Details
Sold Price $349,900
Property Type Single Family Home
Sub Type Single Family Residence
Listing Status Sold
Purchase Type For Sale
Square Footage 2,000 sqft
Price per Sqft $174
Subdivision Lantern Walk
MLS Listing ID 7141940
Sold Date 12/20/22
Style Craftsman
Bedrooms 3
Full Baths 3
Half Baths 1
Construction Status New Construction
HOA Fees $900
HOA Y/N Yes
Year Built 2022
Annual Tax Amount $270
Tax Year 2021
Lot Size 6,926 Sqft
Acres 0.159
Property Description
Brand new constructions in Athens GA! These homes are the nicest property on the market for the money! High end features include 9 ft ceilings on main level, subway tiled back splash in kitchen, pendant lighting over island in kitchen, Quartz counter tops in kitchen and all 3 1/2 bathrooms, Oak steps on the stairwell, stainless steel appliances, panel doors throughout the home and much more! The open floor plan is perfect for entertaining. This home features master on the main with access to the deck area, double vanity in master bathroom and a huge master closet. The living room is open to the kitchen. Lantern Walk is a sidewalk community convenient to everything Athens has to offer. Its minutes away from the loop, downtown and the Medical campus. This neighborhood is low maintenance living at its finest with the HOA taking care of lawn care and garbage pickup.***Pictures not of subject property, all finishings are the same as pictured. **** No refrigerator is included.
Location
State GA
County Clarke
Lake Name None
Rooms
Bedroom Description Master on Main
Other Rooms None
Basement None
Main Level Bedrooms 1
Dining Room Open Concept
Interior
Interior Features Double Vanity, High Ceilings 9 ft Lower, High Ceilings 9 ft Main, High Ceilings 9 ft Upper, High Speed Internet
Heating Central, Electric
Cooling Ceiling Fan(s), Central Air
Flooring Laminate
Fireplaces Type None
Window Features Double Pane Windows
Appliance Dishwasher, Electric Oven, Electric Range, Microwave
Laundry Laundry Room
Exterior
Exterior Feature Private Rear Entry
Parking Features Attached, Garage
Garage Spaces 2.0
Fence None
Pool None
Community Features Dog Park, Homeowners Assoc, Sidewalks
Utilities Available Cable Available, Electricity Available, Underground Utilities, Water Available
Waterfront Description None
View Trees/Woods
Roof Type Composition
Street Surface Asphalt
Accessibility None
Handicap Access None
Porch Covered, Rear Porch
Total Parking Spaces 2
Building
Lot Description Back Yard, Front Yard
Story Two
Foundation Slab
Sewer Public Sewer
Water Public
Architectural Style Craftsman
Level or Stories Two
Structure Type HardiPlank Type
New Construction No
Construction Status New Construction
Schools
Elementary Schools Whitehead Road
Middle Schools Burney-Harris-Lyons
High Schools Clarke Central
Others
HOA Fee Include Maintenance Structure, Maintenance Grounds
Senior Community no
Restrictions false
Tax ID 103A1 D019
Ownership Fee Simple
Financing no
Special Listing Condition None
Read Less Info
Want to know what your home might be worth? Contact us for a FREE valuation!

Our team is ready to help you sell your home for the highest possible price ASAP

Bought with 1 Look Real Estate

"My job is to find and attract mastery-based agents to the office, protect the culture, and make sure everyone is happy! "
GET MORE INFORMATION
Request More Info








